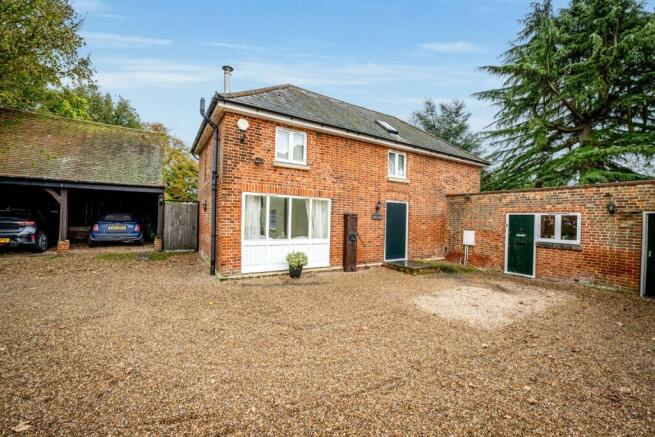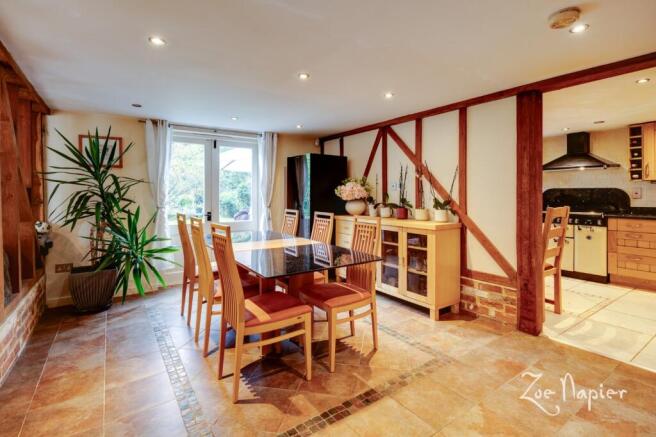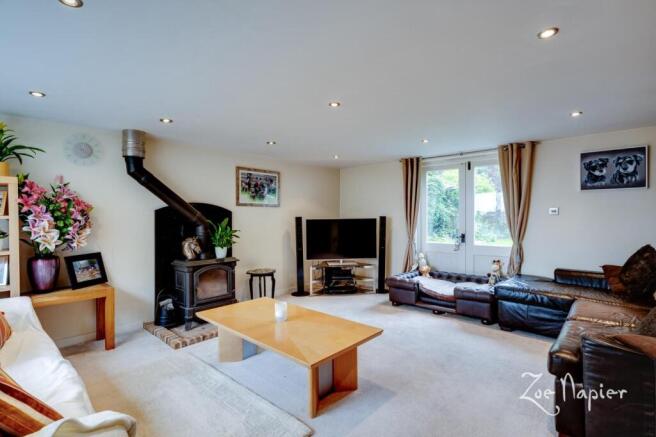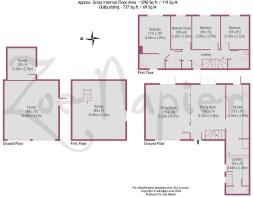
Beauchamp Roding

- PROPERTY TYPE
Detached
- BEDROOMS
4
- BATHROOMS
2
- SIZE
Ask agent
- TENUREDescribes how you own a property. There are different types of tenure - freehold, leasehold, and commonhold.Read more about tenure in our glossary page.
Freehold
Key features
- Converted Period Cart Lodge/Brew House
- Four Bedrooms and a Family Bathroom
- Principal Suite with a Luxury En-Suite
- Two Reception Rooms & Log Burner
- Country Kitchen/Breakfast Room
- Service Areas & W.C
- Underfloor Heating on Both Floors
- Double Cart Lodge with store over
- Grade II Listed Yard Pump (just the pump!)
- Highly Sought After Location
Description
A wonderful converted Period Cart Lodge and later Brew House nestled in 0.25 of an acre backing farmland.
What We Say at The Zoe Napier Group
This is a characterful property set well back from the road and it is a hidden gem. The ground floor accommodation is largely open plan and opens onto the delightful gardens where over the years wisteria has grown up into mature trees creating a huge waterfall of colour when in bloom. The House feels like a quiet and peaceful home.
What the Owners Say
We have thoroughly enjoyed being here and we cannot speak highly enough of what good neighbours we have which is a bonus for anyone moving here. The location has been brilliant for access to London being a 45-minute car drive to Stratford (on a good run). We have competition horses and have decided to move closer to where they are kept so the daily journey is less arduous.
History & Background
The House is a wonderful red brick converted period coach house. The property is not listed, but interestingly only the yard pump is registered as a listed building which is depicted to date to 1800. However, evidence seems to identify that the building was insitu earlier in 1746. The property lies behind Roden House, where there is a shared entrance through an automated gate. Roden House was formerly a coaching in on the Norwich to London route and subsequently, there is evidence that the House might originally have been a coach house and stables, but later used as a brew house.
Beautifully converted in the late 20th century, with underfloor heating on both floors, the property offers four first-floor bedroms; three being furnished with king-sized beds with the principal suite enjoying a luxury en-suite and a Juliette balcony onto the private grounds to the rear. The ground floor layout flows well with a country kitchen breakfast room, utility, and services area with w.c and with access through to the twin reception rooms. There is plenty of space to the rear elevation to extend or add an orangery, subject to planning. The boiler has been replaced in 2024 and the property is hard-wired for Giga Clear connection.
For reference, the yard pump, which now plays host to nesting Blue Tits, is recorded as an early C19 unpainted, timber-encased yard pump with a curved, iron handle. The spout and its back plate are of ast lead with a moulded frame and herm figures on either side of a C17 character. In the centre, the date '1800' and initial I.H. The spout is supported in a wrought iron 'V' hanger.
Setting & Location
The property is situated in a highly sought-after location and a prime position set back from the Dunmow Road (B184) approximately four miles to the north of Ongar. Situated behind Roden Lodge, the house is a hidden gem where a shared entrance leads onto the gravelled courtyard areas. An easement provides a right of access to the property where there is private parking for six vehicles comfortably. This includes the double cart lodge building with a boarded loft space above. Set in wonderfully private grounds of 0.25 of an acre backing farmland.
Beauchamp Roding is a village in the parish of Abbess, Beauchamp, and Berners Roding within Epping Forest District. The Rodings are sought after due to the accessibility, being 8 miles west of Chelmsford City and only 10 miles from Epping for the central line. Stansted Airport lies only 13 miles to the north and City Airport is 29 miles from the property. There are excellent schools in the vicinity including private education. Coopersale is just 9.8 miles and Felsted is 13 miles from the property.
Ground Floor Accommodation
The front door leads into the dining hall that has a tiled floor and an open stud wall to the sitting room. Stairs rise to the first-floor landing. The sitting room offers a bright dual aspect and comfortable room with a traditional log burner on a brick hearth. Doors lead out to the private, established garden. The country kitchen/breakfast room is a long-split level room. At one end is the side door from the driveway, where there is a utility room and ground floor cloakroom/w.c. At the other end is a door with access onto the garden. The kitchen is fitted in attractive units, beneath granite worktops, including an integrated fridge and dishwasher, where the main feature is an attractive Rangemaster range oven with extractor. There is space for a table and further freestanding white goods. A cupboard houses the water softened unit. Both ground and first floors enjoy underfloor heating.
First Floor Accommodation
The attractive landing has wooden flooring and a semi vaulted ceiling featuring decorative beams. There is also a built-in airing cupboard. The principal suite is a king size room with a further semi vaulted ceiling featuring beams. The room also has double doors onto a Juliette balcony and a built-in double depth double wardrobe. Access leads to the luxury en-suite shower room with a heated towel rail. Two of the remaining three bedrooms are of king size and the smaller fourth bedroom is currently used as an office. All the bedrooms lie along the rear elevation benefitting from attractive views of the private gardens. The main family bathroom has a shower over the bath.
Grounds
The property is situated on 0.25 of an acre. There is private parking for six cars and there is a double cart lodge building. This is open fronted with a fully boarded loft for storage with a fitted ladder. Behind the garage is an attached storeroom. The established rear garden is picturesque, well-stocked and with a water feature. A raised decking area is beneath a heavily covered pergola – Honeysuckle, Wisteria and a Grape Vine feature and the Wisteria has grown up ten meters or more into the adjacent trees which provides a huge wall of colour when the Wisteria is in bloom. This area also benefits from the sun much of the day and is ideal for al fresco dining. At the bottom of the garden is a gate and the private Klargester drainage system. Beyond is open farmland and there is open farmland on the opposite side of Dunmow Road.
Agents Notes
- The Yard Pump is recorded as Grade II Listed. Entry number 1165483
- Registered Title Number EX833376
- The gravelled entrance areas and automatic gate are shared costs of both Pemberton House and Roden Lodge.
Services
Modern Private Drainage
Oil Fired Heating
Mains Electricity
Mains Water
Giga Clear Connection
EPC rating: C. Tenure: Freehold,
- COUNCIL TAXA payment made to your local authority in order to pay for local services like schools, libraries, and refuse collection. The amount you pay depends on the value of the property.Read more about council Tax in our glossary page.
- Band: F
- PARKINGDetails of how and where vehicles can be parked, and any associated costs.Read more about parking in our glossary page.
- Off street,Private
- GARDENA property has access to an outdoor space, which could be private or shared.
- Private garden
- ACCESSIBILITYHow a property has been adapted to meet the needs of vulnerable or disabled individuals.Read more about accessibility in our glossary page.
- Ask agent
Energy performance certificate - ask agent
Beauchamp Roding
Add an important place to see how long it'd take to get there from our property listings.
__mins driving to your place
Your mortgage
Notes
Staying secure when looking for property
Ensure you're up to date with our latest advice on how to avoid fraud or scams when looking for property online.
Visit our security centre to find out moreDisclaimer - Property reference P1279. The information displayed about this property comprises a property advertisement. Rightmove.co.uk makes no warranty as to the accuracy or completeness of the advertisement or any linked or associated information, and Rightmove has no control over the content. This property advertisement does not constitute property particulars. The information is provided and maintained by Zoe Napier Collection, Essex & South Suffolk. Please contact the selling agent or developer directly to obtain any information which may be available under the terms of The Energy Performance of Buildings (Certificates and Inspections) (England and Wales) Regulations 2007 or the Home Report if in relation to a residential property in Scotland.
*This is the average speed from the provider with the fastest broadband package available at this postcode. The average speed displayed is based on the download speeds of at least 50% of customers at peak time (8pm to 10pm). Fibre/cable services at the postcode are subject to availability and may differ between properties within a postcode. Speeds can be affected by a range of technical and environmental factors. The speed at the property may be lower than that listed above. You can check the estimated speed and confirm availability to a property prior to purchasing on the broadband provider's website. Providers may increase charges. The information is provided and maintained by Decision Technologies Limited. **This is indicative only and based on a 2-person household with multiple devices and simultaneous usage. Broadband performance is affected by multiple factors including number of occupants and devices, simultaneous usage, router range etc. For more information speak to your broadband provider.
Map data ©OpenStreetMap contributors.





