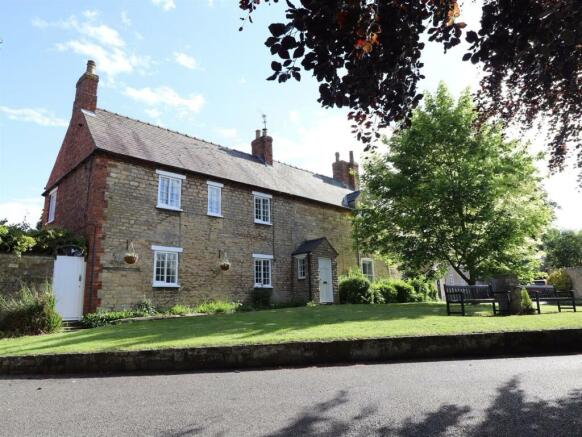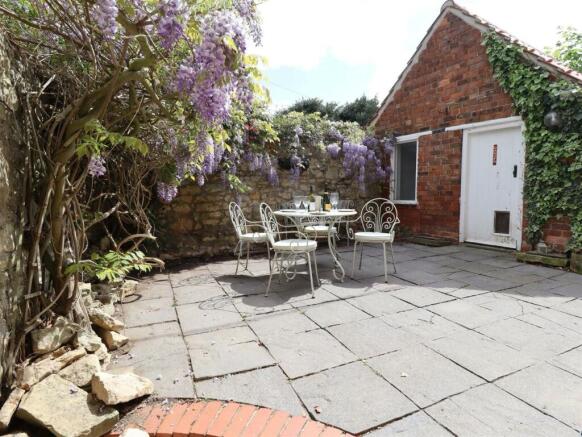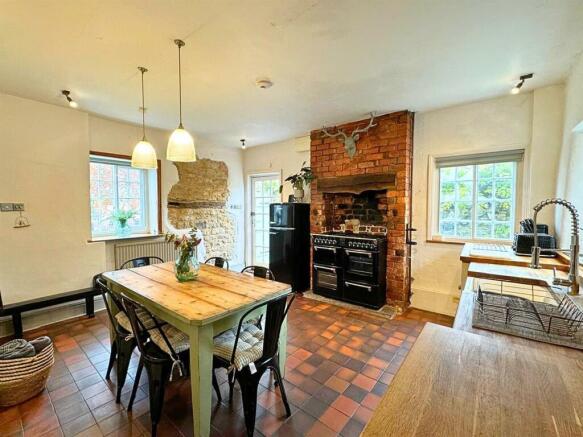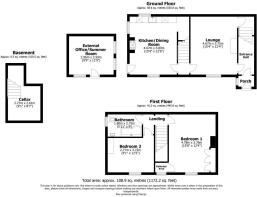The Green, Washingborough

- PROPERTY TYPE
Cottage
- BEDROOMS
2
- BATHROOMS
1
- SIZE
1,122 sq ft
104 sq m
- TENUREDescribes how you own a property. There are different types of tenure - freehold, leasehold, and commonhold.Read more about tenure in our glossary page.
Freehold
Key features
- Grade II Listed Cottage
- Two Double Bedrooms
- Kitchen/Diner and Lounge
- Central Village Location
- Detached Office/Garden Room
- Upstairs Modern Bathroom
- Many Period Features and Duel Fuel Burning Stove
- Ongoing Business Opportunity Available
- No onward Chain
- EPC Exempt
Description
As you step inside, you are greeted by a large reception hall which leads you to the warmth of the generous lounge with dual fuel burning stove and a door leading down to a dry unconverted cellar. On to the kitchen which boasts exposed beams and stone walls that add to the character of this property with solid wood kitchen units and work surface, a range cooker with space for a dining table and chairs. With generous space for entertaining and with a door leading out into the picturesque enclosed patio garden.
To the first floor you will find two double bedrooms and hand built wardrobes in the main bedroom, with windows overlooking the village green and Church to the front. The upstairs bathroom offers a tranquil space to relax with a modern fitted suite and rainfall shower over the bath.
Situated in the garden is a detached Office/Garden Room which benefits from power and internet connection giving an opportunity for those who work from home or alternatively a garden room or studio.
This idyllic cottage is currently a very popular holiday let but is being offered to the market with vacant possession. However, should you wish to acquire a thriving business opportunity then the property can be sold as an ongoing concern.
The central village location ensures easy access to local amenities, two public houses within a short walk, shops, takeaway and easy access into the centre of the Cathedral City of Lincoln. With regular public transport links and direct access onto the the Lincoln bypass, this desirable cottage is a rare find.
Please note that viewings are limited to when the property is available outside holiday lets. Please call to arrange an appointment.
Entrance Hall And Porch - An impressive entrance to the property off The Green though a solid wood front door into an entrance porch with small window and space for hanging coats. Further door leading into the Entrance Hall with carpet flooring, radiator, ceiling light and original leaded diamond window into the Cellar stairwell within the property. Door leading into the Lounge.
Lounge - 4.67 x 3.75 (15'3" x 12'3") - A light and well proportioned room with inglenook fireplace and duel fuel burning stove, carpet flooring, window to the front of the property and radiator. With ceiling light fitting and door leading to the cellar. Further door leading to the inner hall and on to the Kitchen/Dining Room.
Inner Hall - With carpet flooring, radiator, ceiling light fitting and stairs to the first floor.
Kitchen/Dining Room - 4.67 x 3.80 (15'3" x 12'5") - A beautifully light room with windows and door to three of the walls. With terracotta tiled floor and hand built solid Iwood fitted kitchen with Belfast Sink and mixer tap over, solid wood work surface and space for washing machine and dishwasher. With a gas Range Cooker with electric ovens ynestled into an original chimney space with original beams above and additional storage space in the understairs area. Windows to the rear front and side of the property and fully glazed door leading out to the patio garden. Exposed beams and decorative exposed stone walls with ceiling spot lights and two ceiling lights over the dining area of the kitchen. Bursting with many reclaimed period features creating a wonderful entertaining space.
Landing - With carpet flooring and unique galleried landing area access via Bedroom one, with window to the front of the property and access to the loft. With ceiling light fitting and access to all first floor rooms.
Bedroom 1 - 4.78 x 3.76 (15'8" x 12'4") - With carpet floor, window to the front of the property, radiator and ceiling light fitting. Hand built solid wood triple fitted wardrobe and door leading to the Galleried landing area.
Bedroom 2 - 3.72 x 2.77 (12'2" x 9'1") - With carpet flooring, radiator and ceiling light fitting. Window to the front of the property and feature Georgian Style fireplace.
Bathroom - 2.75 x 1.80 (9'0" x 5'10") - With Tiled flooring and to the splash backs and shower area. Wash hand basin, WC and bath with rainfall shower over with separate hand held shower. With feature stone tiled wall, ceiling spot lights, heated towel rail and window to the side of the property.
Cellar - 2.77 x 2.61 (9'1" x 8'6") - Access from the lounge, through a door onto a wide original brick stairs leading to a dry unconverted cellar. With power and original brick floor and exposed beams. This room is currently used for storage but has potential for conversion if desired.
External Office/Summer House - 3.59 x 2.96 (11'9" x 9'8") - A detached original building situated in the garden a short walk from the main property. With power, light and internet connection, this property provides the potential of a external office or studio. With secondary glazed window to two sides of the building, there is plenty of natural light and would also lend itself to being a Garden room/Garden Bar.
Patio Garden - The garden to this property is a typical patio cottage garden, with paved patio seating area with walls to the boundary and a small seating area to to the rear perfect for a BBQ. The garden has mature plants with an impressive Wysteria plant covering the wall and external lighting creating a perfect external space for entertaining.
Services - Grade II Listed Property
Gas Central heating - Combi boiler located in the loft space
Secondary Glazing throughout the property
Multi fuel Stove in Lounge
EPC Exempt
Council - North Kesteven
Brochures
The Green, WashingboroughBrochure- COUNCIL TAXA payment made to your local authority in order to pay for local services like schools, libraries, and refuse collection. The amount you pay depends on the value of the property.Read more about council Tax in our glossary page.
- Exempt
- LISTED PROPERTYA property designated as being of architectural or historical interest, with additional obligations imposed upon the owner.Read more about listed properties in our glossary page.
- Listed
- PARKINGDetails of how and where vehicles can be parked, and any associated costs.Read more about parking in our glossary page.
- On street
- GARDENA property has access to an outdoor space, which could be private or shared.
- Yes
- ACCESSIBILITYHow a property has been adapted to meet the needs of vulnerable or disabled individuals.Read more about accessibility in our glossary page.
- Ask agent
Energy performance certificate - ask agent
The Green, Washingborough
Add an important place to see how long it'd take to get there from our property listings.
__mins driving to your place
Explore area BETA
Lincoln
Get to know this area with AI-generated guides about local green spaces, transport links, restaurants and more.
Your mortgage
Notes
Staying secure when looking for property
Ensure you're up to date with our latest advice on how to avoid fraud or scams when looking for property online.
Visit our security centre to find out moreDisclaimer - Property reference 33512993. The information displayed about this property comprises a property advertisement. Rightmove.co.uk makes no warranty as to the accuracy or completeness of the advertisement or any linked or associated information, and Rightmove has no control over the content. This property advertisement does not constitute property particulars. The information is provided and maintained by The Agent, Lincolnshire. Please contact the selling agent or developer directly to obtain any information which may be available under the terms of The Energy Performance of Buildings (Certificates and Inspections) (England and Wales) Regulations 2007 or the Home Report if in relation to a residential property in Scotland.
*This is the average speed from the provider with the fastest broadband package available at this postcode. The average speed displayed is based on the download speeds of at least 50% of customers at peak time (8pm to 10pm). Fibre/cable services at the postcode are subject to availability and may differ between properties within a postcode. Speeds can be affected by a range of technical and environmental factors. The speed at the property may be lower than that listed above. You can check the estimated speed and confirm availability to a property prior to purchasing on the broadband provider's website. Providers may increase charges. The information is provided and maintained by Decision Technologies Limited. **This is indicative only and based on a 2-person household with multiple devices and simultaneous usage. Broadband performance is affected by multiple factors including number of occupants and devices, simultaneous usage, router range etc. For more information speak to your broadband provider.
Map data ©OpenStreetMap contributors.





