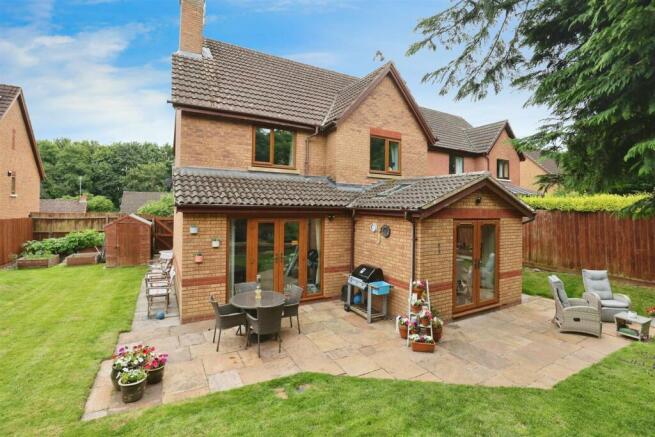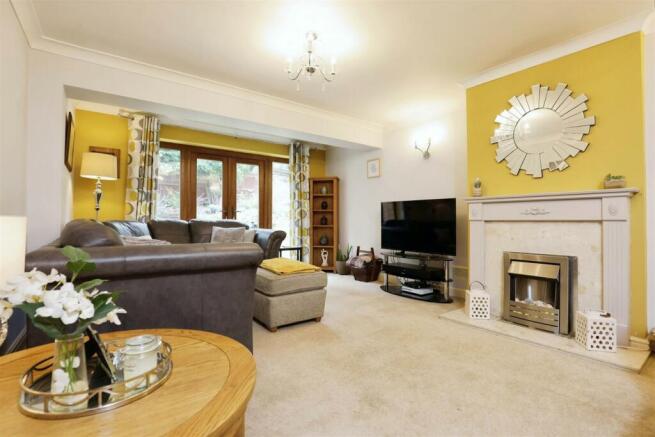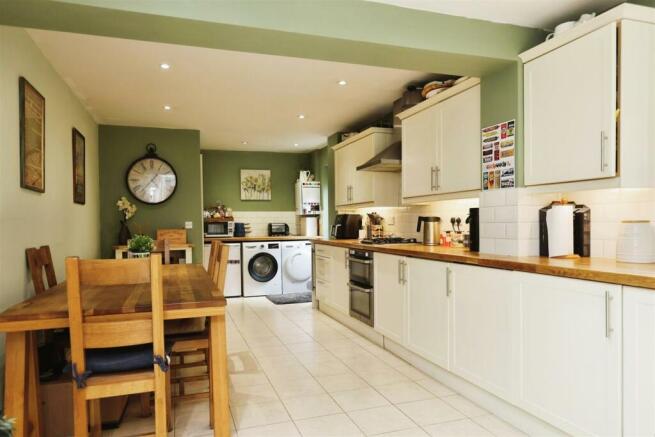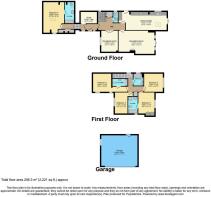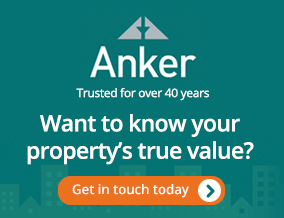
Hightown Leyes, Banbury
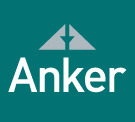
- PROPERTY TYPE
Detached
- BEDROOMS
5
- BATHROOMS
4
- SIZE
1,583 sq ft
147 sq m
- TENUREDescribes how you own a property. There are different types of tenure - freehold, leasehold, and commonhold.Read more about tenure in our glossary page.
Freehold
Key features
- Well presented large detached house
- Five bedroom family house
- Four bathrooms and four receptions
- Flexible accommodation for modern living
- Tucked away no through road
- Walking distance of railway station
- Walking distance of supermarkets
- Double garage and driveway parking
- Ideal for home workers
- Walkable to town and hospital
Description
Situation - BANBURY is conveniently located only two miles from Junction 11 of the M40, putting Oxford (23 miles), Birmingham (43 miles), London (78 miles) and of course the rest of the motorway network within easy reach. There are regular trains from Banbury to London Marylebone (55 mins) and Birmingham Snow Hill (55 mins). Birmingham International airport is 42 miles away for UK, European and New York flights. Some very attractive countryside surrounds and many places of historical interest are within easy reach.
A floorplan has been prepared to show the dimensions and layout of the property as detailed below. Some of the main features are as follows:
* A brick built detached five bedroom house on the favoured southern side of Banbury which offers well presented spacious flexible accommodation on two floors.
* We believe this conveniently situated house which includes four bathrooms including three ensuites and four reception rooms will ideally suit a family with school age or older children looking for their own space or extended families.
* It is also a great opportunity for home workers as there are various options for home offices.
* Situated in a tucked away no through road it is within walking distance of the railway station, supermarkets, Horton Hospital and the town centre.
* There is a large integral double garage with light and power connected, window and personal door to the rear.
* uPVC double glazing, cavity wall insulation, gas central heating via radiators, three year old replacement internal doors and modern fittings throughout.
* Spacious sitting room and kitchen/dining room both with French doors opening to the rear garden.
* Dining room/office or snug as well as a study.
* Four double bedrooms and a fifth bedroom/study.
* Ground floor cloakroom, three ensuites and a family bathroom.
* Gardens to sides and rear including patios, lawns wrapping around, terraced borders and an elevated seating area for entertaining, shed and outside lighting.
* The house is approached via a shared drive with two neighbours and all three properties have their own additional driveway areas with parking.
All mains services are connected. The wall mounted gas fired boiler is located in the utility area at end of the kitchen.
Viewing - Strictly by prior arrangement with the Sole Agents Anker & Partners.
Energy Rating: C - A copy of the full Energy Performance Certificate is available on request.
Brochures
Hightown Leyes, BanburyBrochure- COUNCIL TAXA payment made to your local authority in order to pay for local services like schools, libraries, and refuse collection. The amount you pay depends on the value of the property.Read more about council Tax in our glossary page.
- Band: F
- PARKINGDetails of how and where vehicles can be parked, and any associated costs.Read more about parking in our glossary page.
- Yes
- GARDENA property has access to an outdoor space, which could be private or shared.
- Yes
- ACCESSIBILITYHow a property has been adapted to meet the needs of vulnerable or disabled individuals.Read more about accessibility in our glossary page.
- Ask agent
Hightown Leyes, Banbury
Add an important place to see how long it'd take to get there from our property listings.
__mins driving to your place
Your mortgage
Notes
Staying secure when looking for property
Ensure you're up to date with our latest advice on how to avoid fraud or scams when looking for property online.
Visit our security centre to find out moreDisclaimer - Property reference 33512287. The information displayed about this property comprises a property advertisement. Rightmove.co.uk makes no warranty as to the accuracy or completeness of the advertisement or any linked or associated information, and Rightmove has no control over the content. This property advertisement does not constitute property particulars. The information is provided and maintained by Anker & Partners, Banbury. Please contact the selling agent or developer directly to obtain any information which may be available under the terms of The Energy Performance of Buildings (Certificates and Inspections) (England and Wales) Regulations 2007 or the Home Report if in relation to a residential property in Scotland.
*This is the average speed from the provider with the fastest broadband package available at this postcode. The average speed displayed is based on the download speeds of at least 50% of customers at peak time (8pm to 10pm). Fibre/cable services at the postcode are subject to availability and may differ between properties within a postcode. Speeds can be affected by a range of technical and environmental factors. The speed at the property may be lower than that listed above. You can check the estimated speed and confirm availability to a property prior to purchasing on the broadband provider's website. Providers may increase charges. The information is provided and maintained by Decision Technologies Limited. **This is indicative only and based on a 2-person household with multiple devices and simultaneous usage. Broadband performance is affected by multiple factors including number of occupants and devices, simultaneous usage, router range etc. For more information speak to your broadband provider.
Map data ©OpenStreetMap contributors.
