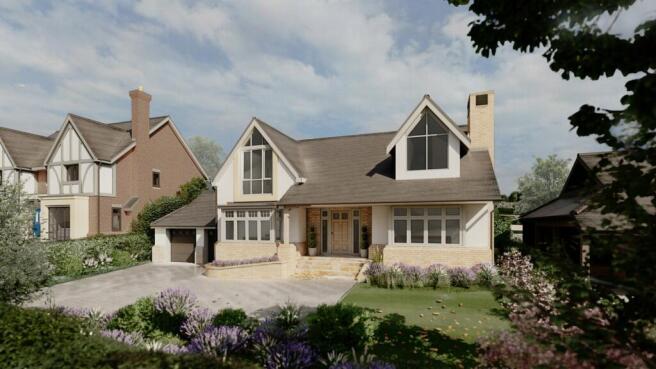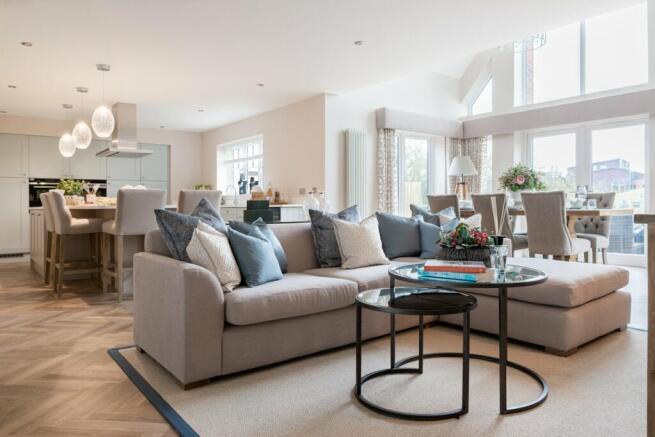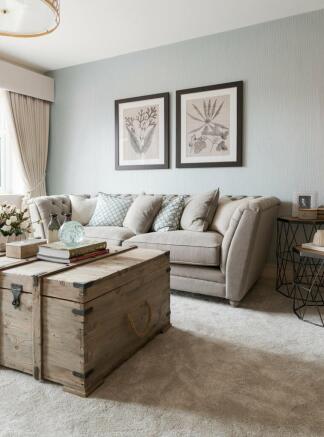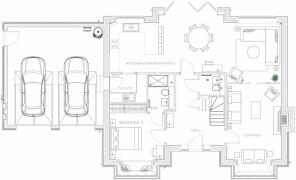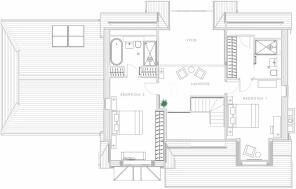Malvern View, Stonepit Lane, Inkberrow, WR7

- PROPERTY TYPE
Detached
- BEDROOMS
3
- BATHROOMS
3
- SIZE
Ask agent
- TENUREDescribes how you own a property. There are different types of tenure - freehold, leasehold, and commonhold.Read more about tenure in our glossary page.
Freehold
Key features
- Reserve off plan a brand new three bedroom detached dormer bungalow
- Approximate 1800 st ft of accommodation
- Stunning kitchen dining family room with vaulted ceiling and integrated appliances
- Three bedrooms with two having ensuites
- Fantastic 1/4 acre plot with spectacular views
- Double garage and south facing garden
- Electric car charging point
- Villeroy & Boch white sanitaryware and luxurious vanity units
- 10 Year Premier Guarantee Warranty
- Final Plot On This Development
Description
Coming Spring/Summer 2025
Available to reserve off plan, this 3 bedroom 3 bathroom dormer bungalow enjoying a south facing garden and having glorious views. There is approximately 1800 sq ft of accommodation and is built by the renowned Lockley Homes, this property also enjoys a double garage and sits in approximately 1/4 of an acre.
On the ground floor a magnificent kitchen, dining family room with a vaulted ceiling, utility, separate sitting room, and bedroom suite.
On the first floor there a galleried landing/ study area with full height views and 2 further bedroom suites both having ensuites.
Inkberrow is a popular village in Worcestershire, occupying an ideal rural location between Worcester (12 miles), Redditch (8 miles) and Alcester (6 miles), with public transport links to all towns and a daily bus service to schools in Worcester. The landscape is ideal for walking, cycling, rambling, or horse-riding. In addition, Inkberrow is a well-equipped village with a local shop, post office, public houses, school, doctors’ surgery, and village church. In the Cotswolds, the National Trust gardens at Hidcote, and the Trust’s wonderful Snowshill Manor, are both within 30 minutes drive.
Room Sizes
Kitchen/Diner/Family Room
11.0m x 3.9m | 36'4" x 12'7"
Utility
2.4m x 1.8m | 7'9" x 6'0"
Living Room
3.6m x 4.8m | 11'7" x 16'0"
WC
1.60m x 1.3m | 5.4" x 4.4"
Bedroom 3
3.5m x 3.6m | 11'4" x 11'8"
Master Bedroom
3.8m x 5.4m | 11'7" x 17'6"
Master Ensuite
1.8m x 2'5" | 5'8" x 8'3"
Bedroom 2
3.6m x 5.4m | 11'7" x 17'6"
Ensuite 2
3.0m x 1.9m |10'0" x 6.3"
Proposed Malvern View Specification
Impeccable taste, supreme quality and incredible attention to detail characterise the interiors of Malvern View.
Kitchen and utility
- Painted shaker style cabinetry with soft-closing doors and drawers
- Stone worktops, upstands and splashback to hob area
- Ceramic under-mount sink with brushed chrome tap
- Siemens integrated multi-function oven & Siemens touch operated induction hob
- Siemens integrated combination microwave oven
- Siemens wall mounted extractor hood
- Caple integrated fridge/freezer
- Caple integrated dishwasher
- Caple premium integrated under-counter dual zone wine cooler
- Utility rooms to include stone worktops with Villeroy & Boch farmhouse butler sink
- Plumbing and electrics ready for washing machine and tumble dryer
Bathroom, en suites and WC
- Villeroy & Boch white sanitaryware and luxurious vanity units
- Traditional towel ladder radiators in a chrome finish
- Shaver sockets in a chrome finish
- Ceramic/Porcelain wall and floor tiling from Porcelanosa
Interior finishes
- Feature staircase with oak handrail, oversized oak newels & frameless glass balustrades
- Matt paint finish to all ceilings and walls
- Herringbone Karndean flooring to all entrance hallways, WC’s and utilities
- Large format porcelain floor tiling to kitchen/dining/family rooms
- Oak pre-finished internal doors (glazed doors to selected rooms)
- Door fittings, light switches and sockets in a brushed chrome finish
- Glazed bi-fold and French doors where indicated on floorplans
- Bespoke fitted wardrobe with painted timber frame and soft-close hinged doors to master bedrooms only
- Luxury silken carpets are chargeable as an upgrade
Heating, Electric and Lighting
- Wet underfloor heating throughout the ground floor and thermostatically controlled radiators to the first floor
- Worcester Bosch boiler (mains gas)
- Smart low energy Dimplex hot water cylinder fitted in AC cupboard
- Low energy lighting throughout with LED downlights to kitchen, hallway, landing, dressing room, WC, bathroom and en suites
- TV points to all bedrooms, living room, dining/family area and study (where applicable)
- TV points to include pre-wiring for satellite TV (SkyQ) HD distribution including aerial
- Master BT telephone point fitted to all homes
- Fitted electric fire place or log burner with natural stone surround and hearth can be fitted as a chargeable upgrade
- PV Solar Panels can be fitted to all homes as a chargeable upgrade
Exterior finishes
- Electric car charging points provided to all homes
- Turfed garden areas with paved patios and pathways as shown on site plan
- Planting installed in-line with approved planning landscape layout (planting within marketing material is indicative only)
- External waterproof socket and tap to rear of property
- Private garage with power and light
Security and warranty
- Two-year Homeowner Warranty from Lockley Homes
- Ten-year Premier Structural Warranty
- Multi-point locking mechanisms to external doors
- Security alarms to all homes
Disclaimer: Please be aware that the external images shown are computer generated and the internals are of former Lockley Homes show home and are for indicative purposes only.
Brochures
Brochure 1- COUNCIL TAXA payment made to your local authority in order to pay for local services like schools, libraries, and refuse collection. The amount you pay depends on the value of the property.Read more about council Tax in our glossary page.
- Band: TBC
- PARKINGDetails of how and where vehicles can be parked, and any associated costs.Read more about parking in our glossary page.
- Yes
- GARDENA property has access to an outdoor space, which could be private or shared.
- Yes
- ACCESSIBILITYHow a property has been adapted to meet the needs of vulnerable or disabled individuals.Read more about accessibility in our glossary page.
- Ask agent
Energy performance certificate - ask agent
Malvern View, Stonepit Lane, Inkberrow, WR7
Add an important place to see how long it'd take to get there from our property listings.
__mins driving to your place
Your mortgage
Notes
Staying secure when looking for property
Ensure you're up to date with our latest advice on how to avoid fraud or scams when looking for property online.
Visit our security centre to find out moreDisclaimer - Property reference 28422994. The information displayed about this property comprises a property advertisement. Rightmove.co.uk makes no warranty as to the accuracy or completeness of the advertisement or any linked or associated information, and Rightmove has no control over the content. This property advertisement does not constitute property particulars. The information is provided and maintained by Harts, Henley-in-Arden. Please contact the selling agent or developer directly to obtain any information which may be available under the terms of The Energy Performance of Buildings (Certificates and Inspections) (England and Wales) Regulations 2007 or the Home Report if in relation to a residential property in Scotland.
*This is the average speed from the provider with the fastest broadband package available at this postcode. The average speed displayed is based on the download speeds of at least 50% of customers at peak time (8pm to 10pm). Fibre/cable services at the postcode are subject to availability and may differ between properties within a postcode. Speeds can be affected by a range of technical and environmental factors. The speed at the property may be lower than that listed above. You can check the estimated speed and confirm availability to a property prior to purchasing on the broadband provider's website. Providers may increase charges. The information is provided and maintained by Decision Technologies Limited. **This is indicative only and based on a 2-person household with multiple devices and simultaneous usage. Broadband performance is affected by multiple factors including number of occupants and devices, simultaneous usage, router range etc. For more information speak to your broadband provider.
Map data ©OpenStreetMap contributors.
