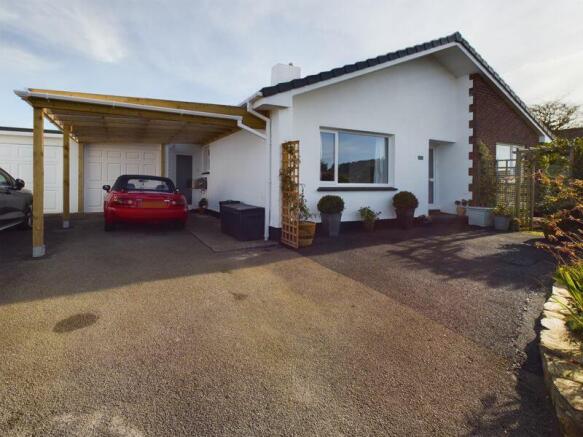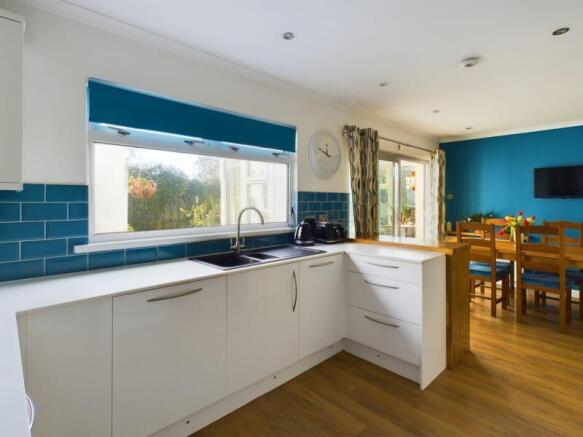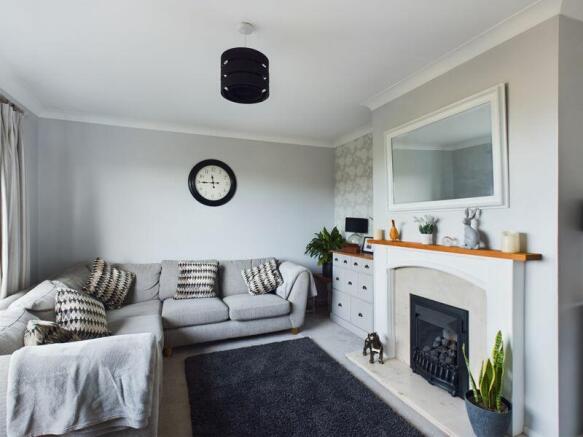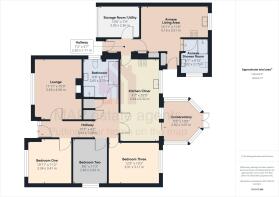
Threemilestsone, Truro - A beautifully presented bungalow

- PROPERTY TYPE
Bungalow
- BEDROOMS
3
- BATHROOMS
2
- SIZE
Ask agent
- TENUREDescribes how you own a property. There are different types of tenure - freehold, leasehold, and commonhold.Read more about tenure in our glossary page.
Freehold
Key features
- A beautifully presented link-detached bungalow
- Located in a cul-de-sac position
- Three bedrooms
- Fitted kitchen/diner with integrated appliances
- Conservatory
- Refitted modern bathroom
- uPVC double glazing, gas central heating
- Self-contained annexe
- Enclosed well tended mature gardens
- Driveway parking plus car port
Description
The current owners have in recent years carried out a number of improvements to include a refitted bathroom suite adding to the additional accommodation which comprises of a generous entrance hallway, three bedrooms, lounge with living flame gas fire, an impressive kitchen/diner with integrated appliances, conservatory and a self-contained annexe with its own entrance being ideal for an independent relative.
The main accommodation benefits from a comprehensive gas fired central heating system along with double glazed windows with electric heating in the annexe.
Externally a driveway to the front offering ample parking facilities leads to the car port, well tended front garden laid to lawn with a pathway via the side leading to the rear garden being enclosed again laid to lawn with a variety of mature shrubs and trees.
Overall the property would be an ideal purchase for those seeking a quality bungalow within the Threemilestone area.
Threemilestone is a popular residential area with excellent local amenities including an excellent Co-Op supermarket, Spar shop, fish and chip shop, doctors surgery, hair salon, community centre, Public House and Methodist Chapel just to mention a few.
Threemilestone is also within the locality for the Park and Ride scheme that serves the A390 operating on a regular basis for those travelling into Truro.
The city itself is renowned for its Georgian architecture and cobbled streets making it popular for visitors and offers a good variety of retail outlets along with many independent stores.
Truro Piazza gives access to the Hall for Cornwall whilst other places of interest include the riverside village of Malpas being popular for water sports with other recreational facilities including tennis courts, playing field and cricket club.
Both north and south coasts are within a reasonable travelling distance with their contrasting coastlines with the north being popular for surfing and the south enjoying excellent sailing waters.
ACCOMMODATION COMPRISES
uPVC entrance door opening to:-
ENTRANCE HALLWAY
Laminated floor. Radiator. Built-in storage cupboard with gas boiler plus additional storage cupboard alongside, 'Drymaster' positive input ventilation system.
LOUNGE
15' 0'' x 11' 11'' (4.57m x 3.63m) maximum measurements
Double glazed window. Radiator. Enjoying an outlook over the garden. Feature living flame gas fire with an attractive surround and mantel.
KITCHEN/DINER
20' 9'' x 9' 7'' (6.32m x 2.92m)
uPVC double glazed window overlooking the rear garden with sliding patio doors leading into the conservatory. One and a quarter sink unit with mixer tap. A good range of matching base and wall mounted cupboards. Two three drawer units, range of worktops, built-in cooker, hob with stainless steel extractor over, part tiled walls, integrated dishwasher, recess for fridge/freezer. Double doors to hallway. Breakfast bar. Radiator. LED skirting.
BEDROOM ONE
11' 2'' x 10' 11'' (3.40m x 3.32m) maximum measurements
Double glazed window overlooking the garden. Radiator.
BEDROOM TWO
11' 3'' x 8' 6'' (3.43m x 2.59m)
Double glazed window. Radiator. Laminated floor. Access to loft. Partially boarded with light and pull down ladder.
BEDROOM THREE
12' 9'' x 10' 2'' (3.88m x 3.10m)
Double glazed window overlooking the rear. Radiator. Part panelled wall.
FAMILY BATHROOM
A delightful refitted suite comprising of a double ended bath, WC with concealed cistern, wash hand basin with built-in cupboard and drawer unit under. Tiled walls, wall mirror with anti mist, chrome heated towel rail and window to side elevation.
CONSERVATORY
10' 0'' x 9' 3'' (3.05m x 2.82m) maximum measurements
Double glazed windows and French doors leading to garden. Tiled floor.
SIDE ENTRANCE
Double glazed door to exterior. Doorway giving access to:-
STORAGE ROOM/UTILITY
10' 0'' x 7' 9'' (3.05m x 2.36m)
Forming what was previously part of the garage. Electric light and power points connected, plumbing for automatic washing machine.
ANNEXE
ANNEXE LIVING AREA
16' 11'' x 11' 6'' (5.15m x 3.50m) maximum measurements
Doorway to side entrance. uPVC door to exterior leading garden. Double glazed window. Single stainless steel sink unit with mixer tap. A variety of base and wall mounted storage cupboards. Hob with extractor over, part tiled walls and laminated floor. Breakfast bar and integrated fridge. Vertical radiator. Built-in storage cupboard.
ANNEXE ENTRANCE
SHOWER ROOM
Double glazed window. Shower cubicle, close coupled WC and vanity wash hand basin with double storage cupboard under, tiled walls and floor. Chrome heated towel rail and extractor fan.
OUTSIDE FRONT
As previously mentioned to the front is a driveway leading to ample parking facilities for the property as well as a single car port. The front garden offers a good range of mature shrubs laid to lawn with a variety of borders and a trellis archway leading to a gravelled sitting area overlooking the garden. A gateway via the side leads to a generous size storage shed, mature hedging offering privacy and a feature gateway with arched trellis and pond adjacent leading to the:-
REAR GARDEN
The rear garden is enclosed and beautifully presented with shrubs and trees such as passion flower, eucalyptus, rhododendrons and camellia.
Again the garden is very private with mature hedging.
SERVICES
Mains water, mains drainage, mains electricity and mains gas.
AGENT'S NOTE
The Council Tax band for the property is band 'D'.
Please note, the property can only be used as a main residence, no holiday letting is permitted.
DIRECTIONS
Upon entering Threemilestone at the roundabout by the Co-Op bear left proceeding straight on down Hugus Road. At the junction go right then first left into Lower Polstain Road taking the next turning on the left hand side into Rosevalley turning right where the property is located on the left hand side. If using What3words:- charted.reckoned.soil
Brochures
Property BrochureFull Details- COUNCIL TAXA payment made to your local authority in order to pay for local services like schools, libraries, and refuse collection. The amount you pay depends on the value of the property.Read more about council Tax in our glossary page.
- Band: D
- PARKINGDetails of how and where vehicles can be parked, and any associated costs.Read more about parking in our glossary page.
- Yes
- GARDENA property has access to an outdoor space, which could be private or shared.
- Yes
- ACCESSIBILITYHow a property has been adapted to meet the needs of vulnerable or disabled individuals.Read more about accessibility in our glossary page.
- Ask agent
Threemilestsone, Truro - A beautifully presented bungalow
Add an important place to see how long it'd take to get there from our property listings.
__mins driving to your place
Your mortgage
Notes
Staying secure when looking for property
Ensure you're up to date with our latest advice on how to avoid fraud or scams when looking for property online.
Visit our security centre to find out moreDisclaimer - Property reference 12531026. The information displayed about this property comprises a property advertisement. Rightmove.co.uk makes no warranty as to the accuracy or completeness of the advertisement or any linked or associated information, and Rightmove has no control over the content. This property advertisement does not constitute property particulars. The information is provided and maintained by MAP Estate Agents, Barncoose. Please contact the selling agent or developer directly to obtain any information which may be available under the terms of The Energy Performance of Buildings (Certificates and Inspections) (England and Wales) Regulations 2007 or the Home Report if in relation to a residential property in Scotland.
*This is the average speed from the provider with the fastest broadband package available at this postcode. The average speed displayed is based on the download speeds of at least 50% of customers at peak time (8pm to 10pm). Fibre/cable services at the postcode are subject to availability and may differ between properties within a postcode. Speeds can be affected by a range of technical and environmental factors. The speed at the property may be lower than that listed above. You can check the estimated speed and confirm availability to a property prior to purchasing on the broadband provider's website. Providers may increase charges. The information is provided and maintained by Decision Technologies Limited. **This is indicative only and based on a 2-person household with multiple devices and simultaneous usage. Broadband performance is affected by multiple factors including number of occupants and devices, simultaneous usage, router range etc. For more information speak to your broadband provider.
Map data ©OpenStreetMap contributors.





