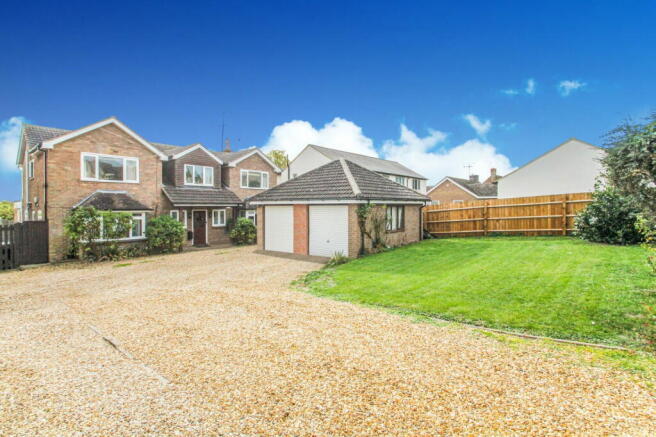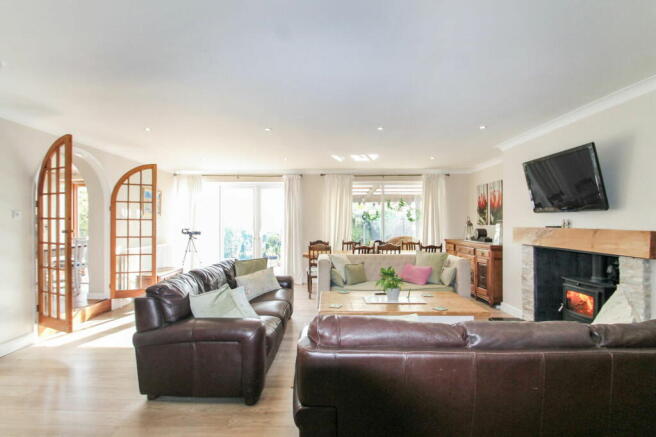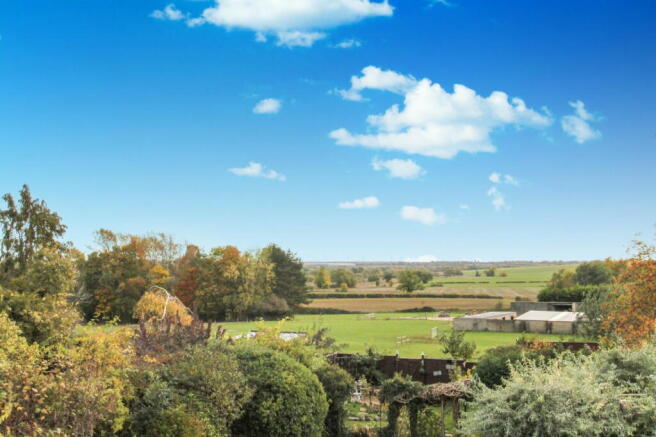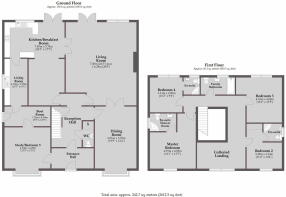Ringstead Road, Great Addington

- PROPERTY TYPE
Detached
- BEDROOMS
5
- BATHROOMS
4
- SIZE
2,600 sq ft
242 sq m
- TENUREDescribes how you own a property. There are different types of tenure - freehold, leasehold, and commonhold.Read more about tenure in our glossary page.
Freehold
Key features
- Approximately 2,600 sq. ft
- **CHAIN FREE**
- Exceptional village location
- Outstanding Nene Valley views
- Large front and rear gardens
- Re-fitted kitchen and bathrooms
- Three reception rooms
- Driveway and double garage
- Oil-fired central heating
Description
Occupying a generous plot in an exquisite village location, sits this impressive five-bedroom detached family home providing just over 2,600 square feet of accommodation. The property has been renovated throughout by the current owners to a very high standard, making this a superb home for its new owners to move straight into.
The ground floor accommodation comprises a spacious entrance and reception hall, cloakroom/WC, dining room, an outstanding living room measuring approximately 24ft x 20ft, a sensational open-planned kitchen/breakfast room, utility room, boot room, and a potential fifth bedroom which is used as a gym at present. Continuing to the first floor, you will find a beautiful galleried landing, master bedroom boasting an en-suite shower room, a family bathroom, and three further double bedrooms - two of which also host en-suite shower rooms.
To the front of the property is a large driveway accommodating off-road parking for three cars, and a separate brick-built double garage which could potentially be converted into an annex (subject to planning). To the rear is an outstanding fully-enclosed rear garden, with truly unbeatable views overlooking miles of Northamptonshire's countryside.
Great Addington is one of the most sought-after villages in Northamptonshire, offering a variety of beautiful countryside walks and well-renowned village pubs. There is also a great primary school, and the A45, A6 and A14 are all within easy access.
Entrance Hall Door and two windows to the front aspect, ceramic floor tiling.
Reception Hall Staircase leading to the first floor, understairs storage cupboard, laminate flooring, radiator.
Cloakroom/WC Low-level WC, pedestal hand wash basin, sliding door to further storage cupboard.
Dining Room 19'9" x 12'2" (6.00m x 3.70m) Bay window to the front aspect, good-quality hard flooring, 6x LED down-lighters, radiator, twin French doors leading to:
Living Room 24'3" x 20'8" (7.40m x 6.29m) Large windows and double French doors opening to the rear garden, a very attractive fireplace with a fitted woodburner, LED down-lighters, two radiators, laminate flooring further twin opening doors leading to:
Kitchen/Breakfast Room 24'3" x 17'7" max. (7.40m x 5.35m max.) A beautifully re-fitted kitchen with a range of wall and base units providing work surfaces, double French doors with further side windows leading to the rear garden, one-and-a-half bowl sink unit with chrome mixer tap over, glazed display units, double oven, bottle gas hob with extractor hood over, integral fridge/freezer, separate larder fridge, dishwasher, two radiators, LED down-lighters, high-quality karndean flooring.
Utility Room 13'7" x 6'9" (4.15m x 2.05m) Window to side aspect, base units providing work surfaces, high level wall units, ceramic wall tiling, stainless steel sink unit, plumbing for appliances, larder cupboard, radiator.
Boot Room 5'9" x 13'5" (1.75m x 4.09m) Door to side aspect, central heating boiler.
Study/Bedroom Five 13'5" x 13'5" (4.10m x 4.09) Bay window to the front and a further window to the side aspect, radiator.
Stairs and Landing A beautiful galleried landing with a window to front aspect, two radiators, and down-lighters.
Master Bedroom 16'1" max. x 13'5" (4.91m x 4.09m) Window to front aspect, laminate flooring, down-lighters, and radiator.
En-suite Shower Room A re-fitted suite with a low-level WC, vanity hand basin unit, octagonal shower cubicle with sliding glass doors and mains-fed rainfall shower with a separate handheld shower head, chrome ladder towel rail/radiator, extractor fan.
Bedroom Two 11'2" max. x 10'4" (3.39m max. x 3.14m) Window to front aspect, large built-in wardrobe, radiator.
En-suite Shower Room Window to side aspect, low-level WC, pedestal hand wash basin, large octagonal shower cubicle with sliding glass doors and mains-fed shower, ceramic wall and floor tiling, chrome ladder towel rail/radiator.
Bedroom Three 13'2" x 13'5" max. (4.01m x 4.09m max.) Window to rear aspect with an outstanding view over surrounding countryside, laminate flooring, built-in dressing table unit, down-lighters, loft hatch, radiator.
Bedroom Four 10'2" x 9'6" (3.11m x 2.90m) Window to rear aspect with the same superb countryside views as bedroom three, range of built-in units and dressing table, laminate flooring.
Ensuite Shower Room Another re-fitted suite with a window to rear aspect, low-level WC, hand basin unit, octagonal shower cubicle with sliding glass doors and mains-fed shower unit, chrome ladder towel rail/radiator, laminate flooring.
Family Bathroom Re-fitted bathroom with window to rear aspect, low-level WC, vanity hand basin unit, bath with monobloc tap and shower handset, ceramic wall tiling and shower boarding, chrome ladder towel rail/radiator, large shelved airing cupboard housing the 'Megaflo' hot water system, down-lighters. Yet another outstanding view from the rear window.
Front Garden A hedge and fence-enclosed sweeping gravel driveway with off-road parking for three cars, a sizeable lawn area, and an electric car charger.
Garage 18'1" x 18'4" (5.60m x 5.50m) A detached brick-built double garage with light, power, and an 'up and over' door.
Rear Garden An exceptional fully-enclosed rear garden with gated access to the adjoining field, where you can then access an abundant range of walk and cycle paths to surrounding villages and towns. There is a very attractive raised flagstone patio, a range of fruit trees, and wide gated access to the side of the property.
IMPORTANT: Natasha Bryony The Estate Agent for themselves and for the vendors of this property whose agents they are give notice that the particulars are produced in good faith and are set out as a general guide only and do not constitute any part of a contract and no person in the employment of Natasha Bryony The Estate Agent has any authority to make or give any representation or warranty in relation to this property. When you submit an offer for a property we will need two forms of identification for each individual submitting the offer, for instance a driving licence/passport and a utility bill/bank statement. Thank you for your cooperation.
Brochures
Brochure 1- COUNCIL TAXA payment made to your local authority in order to pay for local services like schools, libraries, and refuse collection. The amount you pay depends on the value of the property.Read more about council Tax in our glossary page.
- Band: G
- PARKINGDetails of how and where vehicles can be parked, and any associated costs.Read more about parking in our glossary page.
- Garage,Driveway
- GARDENA property has access to an outdoor space, which could be private or shared.
- Private garden
- ACCESSIBILITYHow a property has been adapted to meet the needs of vulnerable or disabled individuals.Read more about accessibility in our glossary page.
- Ask agent
Ringstead Road, Great Addington
Add an important place to see how long it'd take to get there from our property listings.
__mins driving to your place
Your mortgage
Notes
Staying secure when looking for property
Ensure you're up to date with our latest advice on how to avoid fraud or scams when looking for property online.
Visit our security centre to find out moreDisclaimer - Property reference S1120180. The information displayed about this property comprises a property advertisement. Rightmove.co.uk makes no warranty as to the accuracy or completeness of the advertisement or any linked or associated information, and Rightmove has no control over the content. This property advertisement does not constitute property particulars. The information is provided and maintained by Natasha Bryony Sales & Lettings, Higham Ferrers. Please contact the selling agent or developer directly to obtain any information which may be available under the terms of The Energy Performance of Buildings (Certificates and Inspections) (England and Wales) Regulations 2007 or the Home Report if in relation to a residential property in Scotland.
*This is the average speed from the provider with the fastest broadband package available at this postcode. The average speed displayed is based on the download speeds of at least 50% of customers at peak time (8pm to 10pm). Fibre/cable services at the postcode are subject to availability and may differ between properties within a postcode. Speeds can be affected by a range of technical and environmental factors. The speed at the property may be lower than that listed above. You can check the estimated speed and confirm availability to a property prior to purchasing on the broadband provider's website. Providers may increase charges. The information is provided and maintained by Decision Technologies Limited. **This is indicative only and based on a 2-person household with multiple devices and simultaneous usage. Broadband performance is affected by multiple factors including number of occupants and devices, simultaneous usage, router range etc. For more information speak to your broadband provider.
Map data ©OpenStreetMap contributors.




