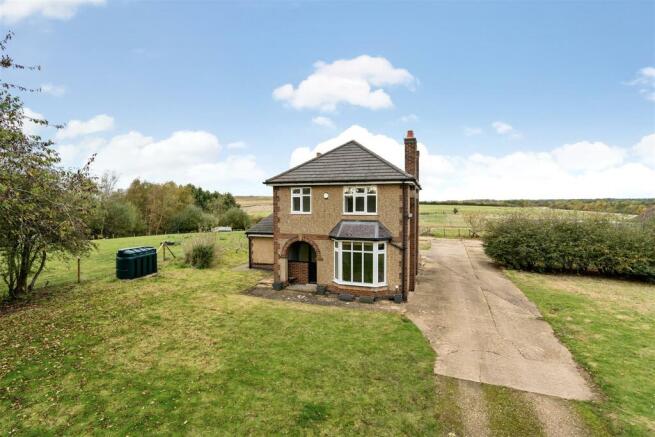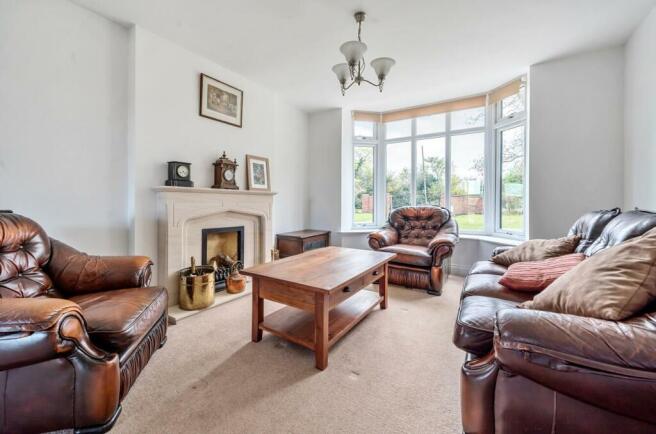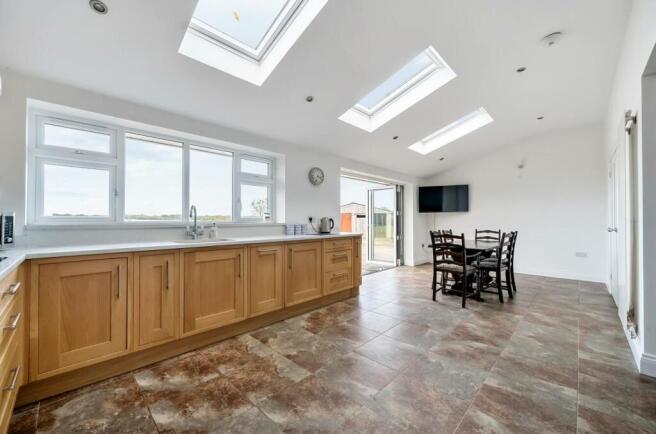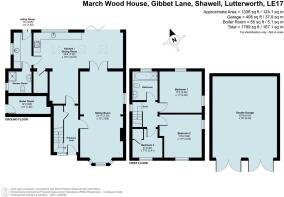
Gibbet Lane, Shawell, Lutterworth

- PROPERTY TYPE
Detached
- BEDROOMS
3
- BATHROOMS
2
- SIZE
Ask agent
- TENUREDescribes how you own a property. There are different types of tenure - freehold, leasehold, and commonhold.Read more about tenure in our glossary page.
Freehold
Key features
- Semi rural location
- Total plot extending to 3.13 acres
- Open countryside views
- Three bedrooms
- Spacious living accommodation
- Open plan kitchen/dining room
- Ground floor wet room
- Ample parking for numerous vehicles
- Large double garage/outbuilding
- 2.18 acre woodland and a 0.52 acre paddock
Description
Location - Shawell is a pretty village comprising of a mix of character cottages and more substantial homes together with working arable farms, church, village hall and The White Swan, a traditional public house with an excellent restaurant. The village is surrounded by rolling countryside which would appeal to anybody interested in country living. Shawell is situated approximately four miles north east of Rugby and three miles south of the market town of Lutterworth, where a wide range of amenities can be found in both towns. Rugby offers a wide selection of independent and high street shops, restaurants, and leisure facilities, including Elliott’s Field and Junction One retail park, whilst Lutterworth offers many amenities including an abundance of shops and supermarkets, including Morrisons and Waitrose. There are numerous restaurants, pubs and wine bars and a number of hotels including a traditional coaching inn. The schooling in Lutterworth is very popular with a number of highly regarded schools including Lutterworth High School and Lutterworth College. Shawell is well placed for the commuter with good road links and easy access to the A14, M1 and M6. Rugby mainline station offers a high-speed train service to London Euston which takes just under 50 minutes. The village is also equidistant between East Midlands and Birmingham International Airports.
Ground Floor - The property opens into a welcoming entrance hall, with black and white Minton floor tiles, stairs rising to the first floor and doors leading to the ground floor accommodation, along with a useful understairs storage cupboard. The very spacious sitting room is located to the front of the property, with the focal point of the room being a stone fireplace with open fire inset. The property is flooded with natural light with a large bay window to the front and a window to the side elevation. Double doors lead through to an impressive open plan kitchen/dining room, this fabulous space is the hub of the home and is ideal for family gatherings or entertaining guests. The standout feature being bi fold doors which open out to the rear garden and provide wonderful views over the open countryside. This light and airy space has three Velux skylights and a large window which also enjoys views over open fields. There is tiling to the floor, which extends through to the utility room, and a built-in larder cupboard. The kitchen is fitted with a range of light oak base and eye level units, incorporating numerous cupboards and drawers, with quartz worksurfaces over. Fitted appliances include an integrated dishwasher, double oven and a four-ring electric hob with extractor hood above. The utility room has a continuation of the oak units from the kitchen and includes an integrated fridge/freezer, space for white goods, Belfast sink and further cupboards and drawers. Doors provide access to the garden, with a further door giving access to a ground floor walk-in wet room with shower, pedestal wash hand basing and a WC. To the rear of the shower room is the boiler room which is accessed from outside.
First Floor - The first floor landing has doors leading to three bedrooms, all of which enjoy views over the open countryside, and the family bathroom. Bedrooms one and two are both good sized double bedrooms, benefitting from dual aspect windows affording plenty of natural light. Bedroom one is located to the front aspect, whilst bedroom two is located to the rear elevation. The third bedroom is a good size single room with a built-in wardrobe/storage cupboard. The family bathroom is fully tiled to the walls and floor and is fitted with a modern white suite comprising of a panelled bath with glass shower screen and shower over, a pedestal wash hand basin, chrome heated towel radiator and WC.
Outside - The property is enclosed by a brick-built wall with double wrought iron gates, with secured intercom system, which open onto a large lawned frontage, with the property being approached by a part gravel and concrete driveway, which extends to the rear of the house, providing ample off-road parking for numerous vehicles and leads to the large double garage/outbuilding. To the rear, is a garden laid to lawn which backs on to open countryside, with a paved patio area directly to the rear of the property which provides an ideal space for outside seating and dining, a wonderful place to sit and enjoy the delightful views. To the side of the property is a paddock suitably fenced to allow for horses or other livestock to graze, beyond which is the large woodland which extends to 2.18 acres and has multiple uses.
Agents Note - Overage Clause - A development overage clause will be included in the sale contract on the property that will reserve 30% of any increase in value, due to development on the land and woodland for a period of 30 years from the point of sale. This will be triggered on implementation of a planning consent or a sale following the grant of planning.
Local Authority - Harborough District Council. Tel:01858-828282. Council Tax Band - E.
Viewing - Strictly by prior appointment via the selling agent Howkins & Harrison. Contact Tel:01455-559203.
Fixtures And Fittings - Only those items in the nature of fixtures and fittings mentioned in these particulars are included in the sale. Other items are specifically excluded. None of the appliances have been tested by the agents and they are not certified or warranted in any way.
Services - None of the services have been tested and purchasers should note that it is their specific responsibility to make their own enquiries of the appropriate authorities as to the location, adequacy and availability of mains water, electricity, gas and drainage services.
Floorplan - Howkins & Harrison prepare these plans for reference only. They are not to scale.
Important Information - Every care has been taken with the preparation of these Sales Particulars, but complete accuracy cannot be guaranteed. In all cases, buyers should verify matters for themselves. Where property alterations have been undertaken buyers should check that relevant permissions have been obtained. If there is any point, which is of particular importance let us know and we will verify it for you. These particulars do not constitute a contract or part of a contract. All measurements are approximate. The fixtures, fittings, services and appliances have not been tested and therefore no guarantee can be given that they are in working order. Photographs are provided for general information and it cannot be inferred that any item shown is included in the sale. Plans are provided for general guidance and are not to scale.
Brochures
March Wood House, Shawell- COUNCIL TAXA payment made to your local authority in order to pay for local services like schools, libraries, and refuse collection. The amount you pay depends on the value of the property.Read more about council Tax in our glossary page.
- Band: E
- PARKINGDetails of how and where vehicles can be parked, and any associated costs.Read more about parking in our glossary page.
- Yes
- GARDENA property has access to an outdoor space, which could be private or shared.
- Yes
- ACCESSIBILITYHow a property has been adapted to meet the needs of vulnerable or disabled individuals.Read more about accessibility in our glossary page.
- Ask agent
Gibbet Lane, Shawell, Lutterworth
Add an important place to see how long it'd take to get there from our property listings.
__mins driving to your place
Your mortgage
Notes
Staying secure when looking for property
Ensure you're up to date with our latest advice on how to avoid fraud or scams when looking for property online.
Visit our security centre to find out moreDisclaimer - Property reference 33510385. The information displayed about this property comprises a property advertisement. Rightmove.co.uk makes no warranty as to the accuracy or completeness of the advertisement or any linked or associated information, and Rightmove has no control over the content. This property advertisement does not constitute property particulars. The information is provided and maintained by Howkins & Harrison LLP, Lutterworth. Please contact the selling agent or developer directly to obtain any information which may be available under the terms of The Energy Performance of Buildings (Certificates and Inspections) (England and Wales) Regulations 2007 or the Home Report if in relation to a residential property in Scotland.
*This is the average speed from the provider with the fastest broadband package available at this postcode. The average speed displayed is based on the download speeds of at least 50% of customers at peak time (8pm to 10pm). Fibre/cable services at the postcode are subject to availability and may differ between properties within a postcode. Speeds can be affected by a range of technical and environmental factors. The speed at the property may be lower than that listed above. You can check the estimated speed and confirm availability to a property prior to purchasing on the broadband provider's website. Providers may increase charges. The information is provided and maintained by Decision Technologies Limited. **This is indicative only and based on a 2-person household with multiple devices and simultaneous usage. Broadband performance is affected by multiple factors including number of occupants and devices, simultaneous usage, router range etc. For more information speak to your broadband provider.
Map data ©OpenStreetMap contributors.





