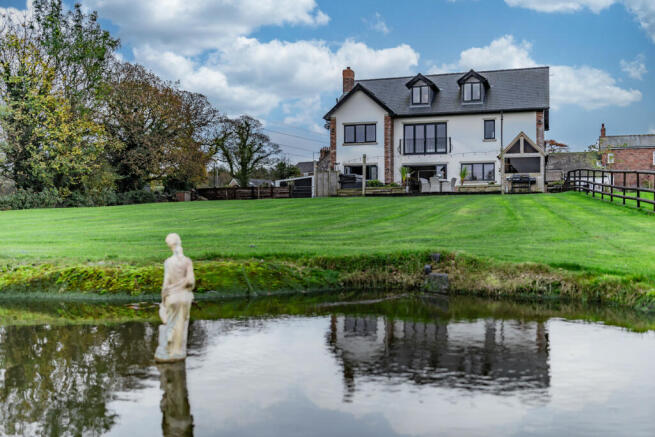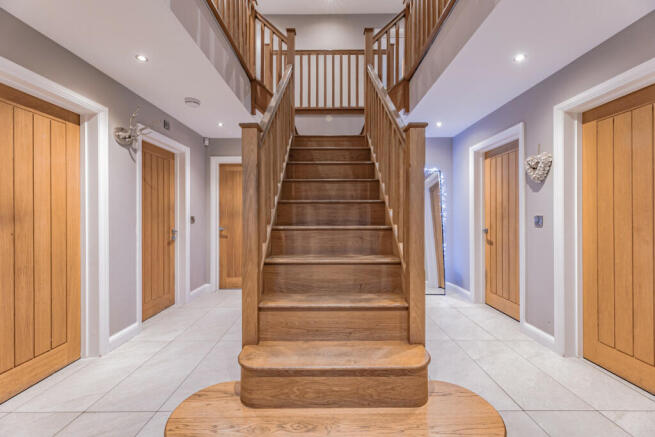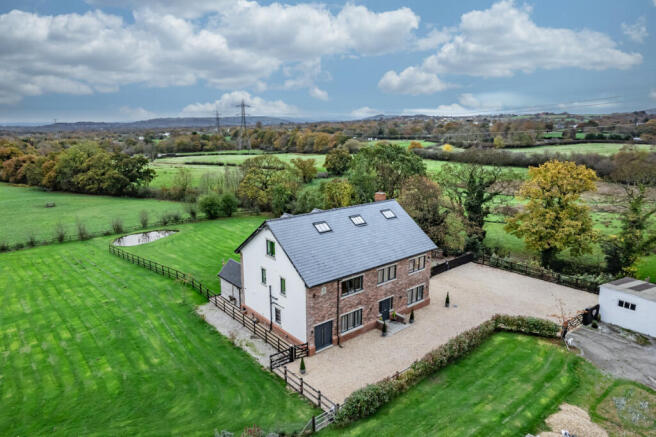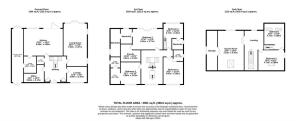
Shores Farm Lane, Hazel Grove, SK7

- PROPERTY TYPE
Detached
- BEDROOMS
5
- BATHROOMS
4
- SIZE
Ask agent
- TENUREDescribes how you own a property. There are different types of tenure - freehold, leasehold, and commonhold.Read more about tenure in our glossary page.
Freehold
Key features
- Any Part Exchange Welcome
- Chain- Free
- Stunning cityscape views of Manchester, combining the charm of rural living with urban elegance
- Over 3,961 sq.ft. featuring five bedrooms, four bathrooms, and five reception areas over 3 floors
- Prime Location & Exclusivity off a private lane offering a serene entrance
- The principle bedroom offers a powder room, walk in dressing room, luxury en suite and a Juliette Balcony offering sweeping views!
- Vast rear outdoor space with a bar and a great mix of patio and grass area including a pond. Stunning sunset views!
- Expansive, bright versatile rooms throughout
- A large open plan high end kitchen/diner with a snug and large utility room
- Large Driveway fitting 5/6 cars
Description
Step into a realm of timeless luxury with this impressive residence, offering an expansive 3,961 sq. ft. of refined living space across three meticulously designed floors. This home boasts five bedrooms, four bathrooms, and five reception areas, all set along a private lane off Threaphurst Lane, ensuring both exclusivity and tranquillity from the moment you arrive.
The grand entrance hall immediately impresses with an elegant oak gallery staircase and Italian porcelain flooring, setting a tone of sophistication. Two versatile reception rooms flank the hallway, one currently serving as a remote office, ideal for dual workspaces, lounges, or snug retreats. A discreetly placed guest toilet and ample storage for coats and shoes complete this welcoming space.
At the heart of the home lies a chef’s paradise—a stunning kitchen-diner featuring premium appliances, including a double oven, steam oven, induction hob, built-in coffee machine, and a glass-fronted wine fridge. Thoughtful touches like a Quooker hot tap, warming drawers, underfloor cosy heating throughout the ground floor and hand-crafted Thomas James cabinetry add sophistication and convenience. Silestone countertops lend a luxurious finish to this functional yet beautiful space. Adjoining the kitchen is a cosy versatile snug area, and a generously equipped utility room with storage, a sink, and direct access via bi fold doors to a bespoke outdoor bar area. This seamless connection between indoor and outdoor spaces makes entertaining a pleasure. Beyond the kitchen, the family lounge beckons with plush furnishings, an oak mantle, and a dual-fuel log burner, creating a serene atmosphere for relaxation and conversation.
The first floor hosts the prestigious principal suite, a haven of serenity with a Juliet balcony offering sweeping views of Manchester’s skyline. The en-suite wet room is a masterpiece, featuring a freestanding Calabar stone bath, rain shower, and dual vanities. The suite also includes a powder room and private dressing room for an extra touch of elegance. Three additional, well-sized bedrooms, each with its own en-suite wet room, provide ample accommodation.
On the bright second floor, a vaulted ceiling fills the expansive games room with natural light, perfect for social gatherings and endless entertainment. An adjacent gym, tucked behind oak doors, and a double guest room with a Jack and Jill bathroom add to the versatility of this floor. The bathroom, with a freestanding roll-top bathtub nestled beneath the eaves, is charmingly unique. A tranquil sitting area, ideal for post-gym relaxation, completes this level.
Outside, the property’s garden is a sanctuary of tranquillity, featuring a spacious composite deck adorned with soft fairy lights, a built-in hot tub, and a bar area for effortless entertaining. Beyond the deck, lush greenery extends to a serene pond at the garden’s edge, providing a peaceful backdrop for quiet mornings or festive evenings. Every window offers panoramic views of Manchester’s cityscape, blending the allure of rural serenity with the sparkle of urban life. Shores Farm Lane isn’t just a home—it’s a lifestyle, crafted with architectural ingenuity and luxurious design to create a truly unique residence for the discerning homeowner.
The home enjoys an ideal location with easy access to the picturesque Middle Woodway scenic walks, perfect for leisurely strolls or dog walks. It’s also conveniently within walking distance to local shops, amenities, and well-connected travel links. Families will appreciate the proximity to excellent schools, including High Lane, Brookside, Torkington Primary, Hazel Grove High School, and Norbury Court School.
Ground Floor
Hallway
Lounge
12'0" x 9'5" (3.66m x 2.87m)
Living Room
25'0" x 14'0" (7.62m x 4.27m)
Kitchen
22'11" x 16'0" (6.99m x 4.88m)
Snug
10'0" x 7'7" (3.05m x 2.31m)
Utility Room/Garage
31'5" x 7'9" (9.58m x 2.36m)
WC
5'0" x 4'5" (1.52m x 1.35m)
Office 1
12'0" x 10'5" (3.66m x 3.18m)
Office 2
9'7" x 6'0" (2.92m x 1.83m)
First Floor
Landing
Bedroom 3
13'1" x 11'10" (3.99m x 3.61m)
Ensuite 1
6'5" x 6'0" (1.96m x 1.83m)
Ensuite 2
13'1" x 11'10" (3.99m x 3.61m)
Ensuite 3
6'8" x 6'0" (2.03m x 1.83m)
Bedroom 1
17'10" x 12'4" (5.44m x 3.76m)
Bedroom 2
16'0" x 11'10" (4.88m x 3.61m)
Bedroom 4
15'5" x 11'10" (4.7m x 3.61m)
Second Floor
Games Room
23'5" x 15'5" (7.14m x 4.7m)
Bedroom 5
15'5" x 12'1" (4.7m x 3.68m)
Bathroom
15'5" x 12'0" (4.7m x 3.66m)
Brochures
Brochure 1- COUNCIL TAXA payment made to your local authority in order to pay for local services like schools, libraries, and refuse collection. The amount you pay depends on the value of the property.Read more about council Tax in our glossary page.
- Band: G
- PARKINGDetails of how and where vehicles can be parked, and any associated costs.Read more about parking in our glossary page.
- Yes
- GARDENA property has access to an outdoor space, which could be private or shared.
- Yes
- ACCESSIBILITYHow a property has been adapted to meet the needs of vulnerable or disabled individuals.Read more about accessibility in our glossary page.
- Ask agent
Shores Farm Lane, Hazel Grove, SK7
Add an important place to see how long it'd take to get there from our property listings.
__mins driving to your place
Your mortgage
Notes
Staying secure when looking for property
Ensure you're up to date with our latest advice on how to avoid fraud or scams when looking for property online.
Visit our security centre to find out moreDisclaimer - Property reference RX437146. The information displayed about this property comprises a property advertisement. Rightmove.co.uk makes no warranty as to the accuracy or completeness of the advertisement or any linked or associated information, and Rightmove has no control over the content. This property advertisement does not constitute property particulars. The information is provided and maintained by Shrigley Rose & Co, North West. Please contact the selling agent or developer directly to obtain any information which may be available under the terms of The Energy Performance of Buildings (Certificates and Inspections) (England and Wales) Regulations 2007 or the Home Report if in relation to a residential property in Scotland.
*This is the average speed from the provider with the fastest broadband package available at this postcode. The average speed displayed is based on the download speeds of at least 50% of customers at peak time (8pm to 10pm). Fibre/cable services at the postcode are subject to availability and may differ between properties within a postcode. Speeds can be affected by a range of technical and environmental factors. The speed at the property may be lower than that listed above. You can check the estimated speed and confirm availability to a property prior to purchasing on the broadband provider's website. Providers may increase charges. The information is provided and maintained by Decision Technologies Limited. **This is indicative only and based on a 2-person household with multiple devices and simultaneous usage. Broadband performance is affected by multiple factors including number of occupants and devices, simultaneous usage, router range etc. For more information speak to your broadband provider.
Map data ©OpenStreetMap contributors.





