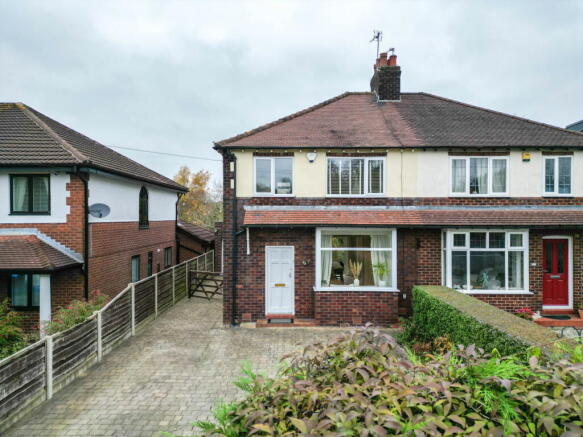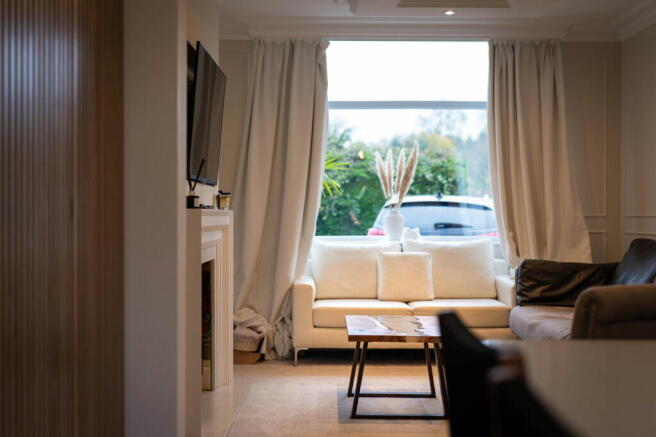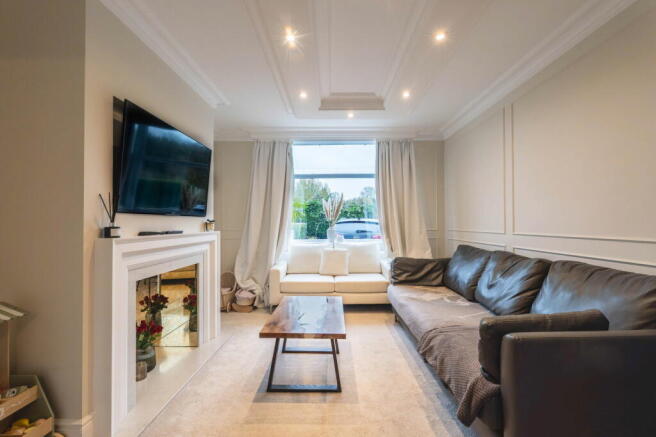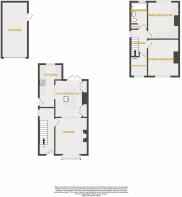Chelford Road, Macclesfield

- PROPERTY TYPE
Semi-Detached
- BEDROOMS
3
- BATHROOMS
1
- SIZE
883 sq ft
82 sq m
- TENUREDescribes how you own a property. There are different types of tenure - freehold, leasehold, and commonhold.Read more about tenure in our glossary page.
Freehold
Key features
- Please Quote Ref JS0322 When Calling
- Driveway Parking
- Three Bedroom Semi Detached
- Detached Single Garage
- Open Plan Living Space
- Private Enclose Rear Garden
- Bespoke Fitted Kitchen
- Gas Central Heating & uPVC Double Glazing
- Bathroom with Shower
Description
Set back from the road, this property enjoys a generous block-paved driveway, providing ample off-road parking, with side access leading to a single detached garage.
Upon entering the home, you'll find an inviting entrance hall leading to a spacious reception room. This open-plan living space seamlessly flows into a dining area that benefits from a central kitchen island with a Belfast sink and a comfortable seating area. The adjacent bespoke fitted kitchen offers stone countertops, integrated appliances, and a range of modern touches that complement the property's original charm.
Upstairs, you'll find three bedrooms and a family bathroom. The property is fully double-glazed and warmed by a gas central heating system.
To the rear, the property boasts a good-sized private garden, mainly laid to lawn, providing a peaceful outdoor space perfect for families.
For further details or to arrange a viewing, please contact us today.
Local Authority – Cheshire East
Council Tax – Band C
Tenure - Freehold
Services - Mains Water and Electric
Ground Floor
Entrance Hall
15ft 5 x 5ft 3 wooden door to front elevation and uPVC double-glazed window to side elevation, two ceiling pendants lights, thermostatic radiator, and cupboard with push closing door housing Vaillant combination boiler.
Lounge
12ft 3 x 10ft 9 uPVC double glazed boxed bay window to front elevation, coffered ceiling with LED down lights, feature decorative panelled walls, wooden fire surround with marble hearth, column radiator, power points and opening to dining kitchen.
Dining Area
12ft 3 x 10ft 8 uPVC double glazed patio doors to rear elevation, ceiling pendant light, vertical column radiator, receded shortage cupboards, central kitchen island incorporating a Belfast sink with black mixer tap marble quartz counter tops, breakfast bar, power points, tiled flooring and opening to kitchen.
Kitchen
14ft 2 x 5ft 8 Bespoke fully fitted kitchen featuring a range of wall and base units with a five-ring gas burning hob and a concealed extractor hood over, single fan assisted oven with grill, integrated 70/30 fridge freezer and a dishwasher. uPVC double-glazed window to rear elevation, LED down-lights, vertical column radiator, tiled flooring and power points.
First Floor
Landing
7ft 6 x 5ft 8 uPVC double-glazed window to side elevation, ceiling pendant light, feature panelling and spindled balustrade.
Main Bedroom
12ft 4 x 10ft 7 uPVC double-glazed window to rear elevation, ceiling pendant light, thermostatic radiator, power points and bespoke fitted wardrobes with hanging rails, shelving, and drawers.
Second Bedroom
12ft 4 x 10ft 9 uPVC double-glazed window to front elevation, ceiling pendant light, thermostatic radiator and power points.
Third Bedroom
7ft 4 reducing to 6ft 6 x 5ft 8 uPVC double-glazed window to front elevation, ceiling pendant light, thermostatic radiator and power point.
Bathroom
9ft 1 x 5ft 7 White three-piece suite consisting of a panelled bath with electric shower on a riser rail with a chrome mixer tap and glass screen, low-level push flush WC and pedestal wash-hand basin with chrome mixer tap. Heated towel radiator and a duplex electric wall heater. uPVC double-glazed window to rear elevation, ceiling light and tiled walls.
External
Garage
18ft 3 x 8ft 7 up and over door, ceiling strip lighting, aluminium double glazed side access door and power.
Garden
Fully enclosed rear garden mainly laid to lawn. Concrete laid patios boarders.
Front block paved driveway with side gated access and outside water tap.
DISCLAIMER
CAVEAT EMPTOR - it is the buyer's responsibility to verify and check that all the information is correct and that all goods and services are in working order before committing to purchase the property. My details are worked in conjunction with my sellers and collectively we aim to ensure that the information provided at the time of advertising is correct and as accurate as possible, however their accuracy is not a guarantee and the information provided does not form part of a contract and are not to be relied upon as statements of fact but only as a guide - particularly relating to specifics of a lease under a leasehold or freehold property. Any services and appliances listed in the information set out above have not been tested by me and there is no guarantee is given in relation to their operational ability or efficiency. All measurements have been taken with a 'laser measure' and are provided as a guide to buyers only and are not to be taken as exact measurements. Any fixtures and fittings to be included in the sale of the property, even if mentioned above should be clarified with your solicitor before committing to purchase.
- COUNCIL TAXA payment made to your local authority in order to pay for local services like schools, libraries, and refuse collection. The amount you pay depends on the value of the property.Read more about council Tax in our glossary page.
- Band: C
- PARKINGDetails of how and where vehicles can be parked, and any associated costs.Read more about parking in our glossary page.
- Garage,Driveway,Off street
- GARDENA property has access to an outdoor space, which could be private or shared.
- Private garden
- ACCESSIBILITYHow a property has been adapted to meet the needs of vulnerable or disabled individuals.Read more about accessibility in our glossary page.
- Ask agent
Chelford Road, Macclesfield
Add an important place to see how long it'd take to get there from our property listings.
__mins driving to your place
Your mortgage
Notes
Staying secure when looking for property
Ensure you're up to date with our latest advice on how to avoid fraud or scams when looking for property online.
Visit our security centre to find out moreDisclaimer - Property reference S1120116. The information displayed about this property comprises a property advertisement. Rightmove.co.uk makes no warranty as to the accuracy or completeness of the advertisement or any linked or associated information, and Rightmove has no control over the content. This property advertisement does not constitute property particulars. The information is provided and maintained by eXp UK, North West. Please contact the selling agent or developer directly to obtain any information which may be available under the terms of The Energy Performance of Buildings (Certificates and Inspections) (England and Wales) Regulations 2007 or the Home Report if in relation to a residential property in Scotland.
*This is the average speed from the provider with the fastest broadband package available at this postcode. The average speed displayed is based on the download speeds of at least 50% of customers at peak time (8pm to 10pm). Fibre/cable services at the postcode are subject to availability and may differ between properties within a postcode. Speeds can be affected by a range of technical and environmental factors. The speed at the property may be lower than that listed above. You can check the estimated speed and confirm availability to a property prior to purchasing on the broadband provider's website. Providers may increase charges. The information is provided and maintained by Decision Technologies Limited. **This is indicative only and based on a 2-person household with multiple devices and simultaneous usage. Broadband performance is affected by multiple factors including number of occupants and devices, simultaneous usage, router range etc. For more information speak to your broadband provider.
Map data ©OpenStreetMap contributors.




