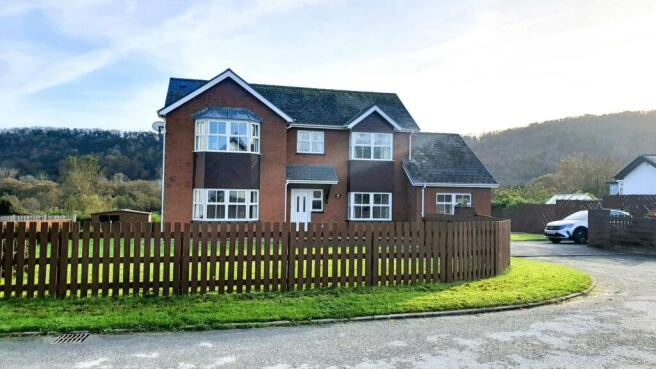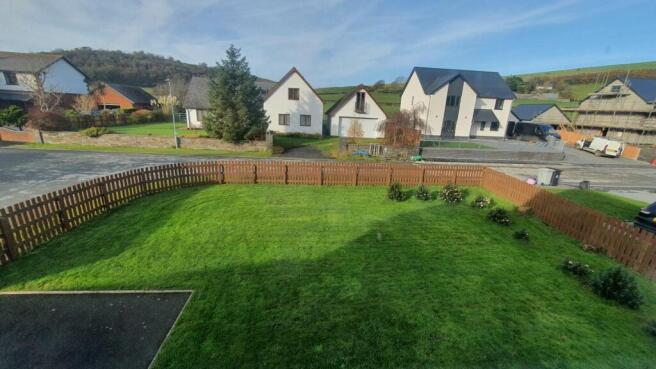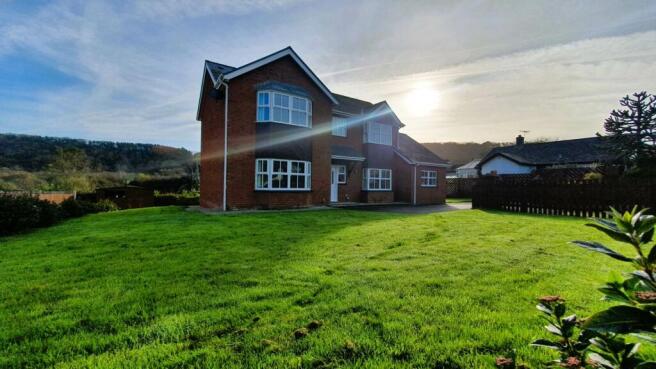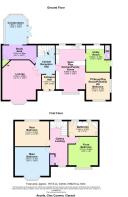Clos Corwen, Clarach

- PROPERTY TYPE
House
- BEDROOMS
3
- BATHROOMS
1
- SIZE
1,851 sq ft
172 sq m
- TENUREDescribes how you own a property. There are different types of tenure - freehold, leasehold, and commonhold.Read more about tenure in our glossary page.
Freehold
Key features
- Bespoke Stunning Modern House
- Utlimate Family Home
- Double Plot
- 3 Receptions
- Kitchen/Family Room 18`6 x 12`2
- Large Utility
- Play Room/Snug/Bed 4
- Double Bedrooms
- Beautiful Panoramic Views
- 2 Miles of Aberystwyth / 1 mile of Coast
Description
Situation & Location
Highly convenient to the coast at Clarach with open access to coastal and countryside walks with the golden sands at Borth & Ynyslas. The University Town & seaside Resort of Aberystwyth provides a wide range of business, leisure, shopping and educational facilities whilst the village of Bow street with regular village amenities with it recently opened train station provides access to the whole of the UK.
Construction
In attractive red brick with contrasting white pvc double glazed windows. Box and bay windows to front with stained timber detail. The roof is tiled. There are tiled floors in neutral colour to the main of the ground floor.
Accommodation Comprises
Slated Porch Canopy to
Entrance Hall - 5'8" (1.73m) x 5'9" (1.75m)
Panelled radiator. Door to
Central Reception Hall
With staircase to first floor, walk in under stairs cupboard. Paned Double doors with thermostat control for heating. Opening to
Lounge - 16'3" (4.95m) x 18'11" (5.77m)
bay window to front with low level sill. Cream stone fireplace with electric fire. Feature corner shelves. Panelled radiator.
Study Area - 14'3" (4.34m) x 6'1" (1.85m)
Fitted corner cupboard. Panelled radiator. Opening into
Conservatory - 12'8" (3.86m) x 10'8" (3.25m)
with insulated roof and enjoying an elevated aspect over the surrounding scenery. Panelled radiator. French doors with wide steps to side to rear garden.
Open Plan Kitchen/Family Room - 18'8" (5.69m) x 12'6" (3.81m)
With an extensive range of Oak fronted fitted base & eye level units with granite effect work surface. Breakfast bar. Neff Induction ceramic 5 ring electric hob with extractor cover. Bosch double high level oven with grill. Integrated dishwasher. Down lights Panelled radiator. Two rear windows & Front box bay window. Opening to
TV/Snug/Play Room - 11'6" (3.51m) x 10'4" (3.15m)
Front and side uPVC double glazed window. Panelled radiator. Easily adapted to provide Bedroom 4.
Utility Room - 11'5" (3.48m) x 10'4" (3.15m)
With a range of fitted base units with plumbing and space for washing machine and dryer. Ceramic tiled floor. Space and power for American fridge/freezer. Access to Loft over. Door to outside.
WC
With wash hand basin, wc. extractor fan, half tiled walls and tiled floor
FIRST FLOOR
approached by turned staircase with feature window on half landing.
Gallery Landing
Spacious and could be adapted to an ensuite dressing room/shower. Fitted airing cupboard. Window to front. Panelled radiator. Access to boarded loft.
Rear Bedroom - 14'10" (4.52m) x 10'5" (3.18m)
with valley views. Panelled radiator.
Main Bedroom - 14'3" (4.34m) x 13'1" (3.99m)
with countryside views from Bay window. Panelled radiator.
Other Front bedroom - 13'0" (3.96m) x 12'2" (3.71m)
with countryside views from Bay window. Panelled radiator.
Bathroom - 8'0" (2.44m) x 12'2" (3.71m)
White 4 piece designer suite comprising free standing bath. Curved corner shower cubicle. WC, wash hand basin, Inset ceiling lighting. Fully tiled walls and floor. Down lights. Chromium heater towel rail. Two opaque windows to rear.
Outside
Double level plot laid to lawn with Pillared splayed access with double gates and pedestrian gate off estate road to large Tarred Parking area. Enclosed by front & side picket fence. Slabbed Path surrounds property. Patio with Rear Decking. Raised New 1200 litre Double bunded Pvc Oil Tank. External Cold Water Tap. Timber Garden Shed 11` x 7` with pitched roof.
Services
Mains water, electric and drainage. External Oil Combi Central Heating Boiler Council tax band: F
Important Information
Whilst we endeavour to make our sales details accurate and reliable they should not be relied on as statements or representations of fact and do not constitute any part of an offer or contract. The seller does not make or give nor do we or our employees have the authority to make or give any representation or warranty in relation to the property. Please contact the office before viewing the property. If there is any point which is of particular importance to you we will be pleased to check the information for you and to confirm that the property remains available. This is particularly important if you are contemplating travelling some distance to view the property. We would strongly recommend that all the information which we provide about the property is verified by yourself on inspection and also by your conveyancer, especially where statements have been made by us to the effect that the information provided has not been verified. LLOYD HERBERT & JONES HAVE NOT TESTED ANY ELECTRICAL WIRING, PLUMBING, DRAINAGE OR OTHER APPLIANCES. THE MENTION OF ANY APPLIANCES AND OR SERVICES WITHIN THESE SALES PARTICULARS DOES NOT IMPLY THAT THEY ARE IN FULL AND EFFICIENT WORKING ORDER.
Anti Money Laundering
The successful purchaser will be required to produce adequate identification to prove their identity within the terms of the Money Laundering Regulations. Appropriate examples include: Passport/Photo Driving Licence and a recent Utility Bill
Directions
From Aberystwyth proceed north on the A487, passing the Hospital, Art Centre and University. At the top of Penglais Hill, turn left for Clarach onto the B4572. Continue along this road to Llangorwen past the humpback bridge. After the crossroads, turn right onto Clos Corwen cul de sac where the property can be seen as the second on the right.
From Bow street, turn onto the Clarach road, Affter 1 mile take right at crossroads then immediate right again into the culdesac
what3words /// narrates.earpiece.gracing
Notice
Please note we have not tested any apparatus, fixtures, fittings, or services. Interested parties must undertake their own investigation into the working order of these items. All measurements are approximate and photographs provided for guidance only.
Brochures
Web Details- COUNCIL TAXA payment made to your local authority in order to pay for local services like schools, libraries, and refuse collection. The amount you pay depends on the value of the property.Read more about council Tax in our glossary page.
- Band: F
- PARKINGDetails of how and where vehicles can be parked, and any associated costs.Read more about parking in our glossary page.
- Off street
- GARDENA property has access to an outdoor space, which could be private or shared.
- Private garden
- ACCESSIBILITYHow a property has been adapted to meet the needs of vulnerable or disabled individuals.Read more about accessibility in our glossary page.
- Ask agent
Clos Corwen, Clarach
Add an important place to see how long it'd take to get there from our property listings.
__mins driving to your place
Explore area BETA
Aberystwyth
Get to know this area with AI-generated guides about local green spaces, transport links, restaurants and more.
Your mortgage
Notes
Staying secure when looking for property
Ensure you're up to date with our latest advice on how to avoid fraud or scams when looking for property online.
Visit our security centre to find out moreDisclaimer - Property reference 5524_LHJS. The information displayed about this property comprises a property advertisement. Rightmove.co.uk makes no warranty as to the accuracy or completeness of the advertisement or any linked or associated information, and Rightmove has no control over the content. This property advertisement does not constitute property particulars. The information is provided and maintained by Lloyd, Herbert & Jones, Aberystwyth. Please contact the selling agent or developer directly to obtain any information which may be available under the terms of The Energy Performance of Buildings (Certificates and Inspections) (England and Wales) Regulations 2007 or the Home Report if in relation to a residential property in Scotland.
*This is the average speed from the provider with the fastest broadband package available at this postcode. The average speed displayed is based on the download speeds of at least 50% of customers at peak time (8pm to 10pm). Fibre/cable services at the postcode are subject to availability and may differ between properties within a postcode. Speeds can be affected by a range of technical and environmental factors. The speed at the property may be lower than that listed above. You can check the estimated speed and confirm availability to a property prior to purchasing on the broadband provider's website. Providers may increase charges. The information is provided and maintained by Decision Technologies Limited. **This is indicative only and based on a 2-person household with multiple devices and simultaneous usage. Broadband performance is affected by multiple factors including number of occupants and devices, simultaneous usage, router range etc. For more information speak to your broadband provider.
Map data ©OpenStreetMap contributors.




