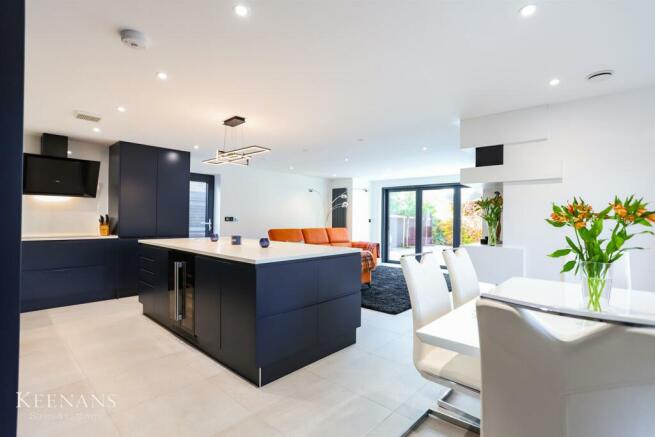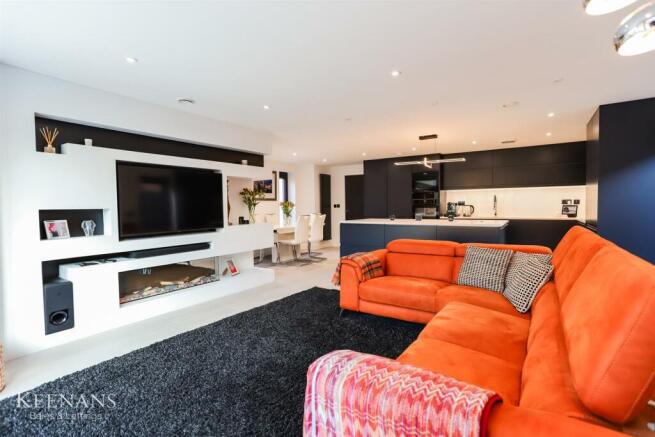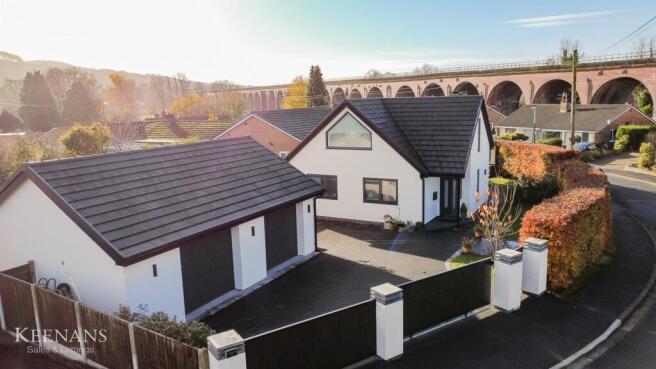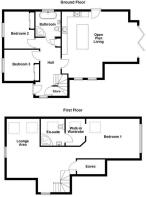Abbey Fields, Whalley

- PROPERTY TYPE
Detached
- BEDROOMS
3
- BATHROOMS
2
- SIZE
Ask agent
- TENUREDescribes how you own a property. There are different types of tenure - freehold, leasehold, and commonhold.Read more about tenure in our glossary page.
Freehold
Key features
- Outstanding Detached Property
- Three Bedrooms and Two Bathrooms
- Stunning Open Plan Kitchen/Living Area
- Energy Saving Features Throughout
- Presented to Highest Standard Throughout
- South-West Facing Plot with Views Towards Whalley Nab
- Off Road Parking and Substantial Double Detached Garage
- Tenure Freehold
- Council Tax Band E
- EPC Rating B
Description
Welcome to this magnificent detached property, constructed in 2022 in one of Ribble Valley’s most sought-after estates. This south-west facing property is surrounded by high hedgerows producing a completely private plot. Offering sweeping views towards Whalley Nab and being impeccably finished to the highest standard, rarely does a property of this calibre come to market.
Step inside to discover living spaces flooded with natural light from large feature windows and doors. The ground floor is adorned with porcelain tiles that flow seamlessly into the patio, creating a harmonious indoor-outdoor living experience. Unique alcoves display integral artwork, adding a bespoke touch to the interior.
The spacious entrance hall, highlighted by an LED-lit staircase and feature artwork, leads to two comfortable double bedrooms with fitted wardrobes and family bathroom which exudes showroom quality. Upstairs, the main suite offers an open-plan layout with stunning views of Whalley Nab, vaulted ceilings, and skylights. The space includes a lounge area, dressing area and a luxurious en-suite.
Externally, the property continues to excel boasting an extremely private rear garden, gated off road parking to the front and a substantial double detached garage. The garage with an impressive height of 4.5m is built to dwelling standards with insulated cavity walls, insulated electric roller shutter doors, a triple glazed window and all mains services, including drainage.
This home showcases meticulous craftsmanship with coordinated gate posts and chimney masonry. It features advanced mechanical heat recovery, superior insulation, and triple-glazed, gas-filled aluminium windows with solar-powered blinds creating an almost 'Passivehaus' build specification.
Early viewing is highly recommended to truly appreciate what this beautiful home has to offer.
Ground Floor -
Entrance Hall - 4.27m x 2.26m (14'0 x 7'5) - Aluminium front door, UPVC triple glazed window, central heating radiator, smoke detector, spotlights, porcelain tiled flooring, doors to open plan kitchen/living area, two bedrooms, bathroom, storage cupboard, understairs storage and LED lit staircase to first floor.
Open Plan Kitchen/Living Area - 7.01m x 6.45m (23'0 x 21'2 ) - Two UPVC triple glazed windows, central heating radiator, range of matte wall and base units with quartz work surfaces, inset stainless steel one and a half sink with high spout spring mixer tap, integrated high rise electric self-cleaning double oven and self-cleaning combi grill/microwave, warming drawer, AEG five ring induction hob and extractor hood, integrated fridge freezer and dishwasher, wine cooler, central island, concealed remote electrical socket tower with phone charging facility, media wall with wall mounted electric fire and television point, class one chimney for potential log burning stove, spotlights, smoke detector, porcelain tiled flooring, UPVC triple glazed door to side elevation and Centor UPVC triple glazed bi-folding doors to rear with integral insect screen and blind.
Bedroom Two - 3.45m x 2.79m (11'4 x 9'2) - UPVC triple glazed window, central heating radiator, spotlights and fitted wardrobe.
Bedroom Three - 3.25m x 2.90m (10'8 x 9'6) - UPVC triple glazed window, central heating radiator, spotlights and fitted wardrobe.
Bathroom - 2.34m x 2.21m (7'8 x 7'3) - UPVC triple glazed frosted window, central heated towel rail, dual flush WC, vanity top wash basin with mixer tap, freestanding insulated bath with waterfall mixer tap, corner direct feed rainfall shower enclosed with rinse head and jets, spotlights, extractor fan, partially tiled elevations and porcelain tiled flooring.
First Floor -
Landing - 4.52m x 3.94m (14'10 x 12'11) - UPVC triple glazed window, Velux window, central heating radiator, spotlights, smoke detector, open to bedroom one and lounge area.
Lounge Area - 5.59m x 3.07m (18'4 x 10'1) - UPVC triple glazed window, two triple glazed Velux windows with integrated solar powered blinds, central heating radiator, television point and open views to Whalley Nab.
Bedroom One - 4.60m x 4.11m (15'1 x 13'6) - UPVC triple glazed feature triangular window, triple glazed Velux window with integrated solar powered blind, vaulted ceiling, central heating radiators, spotlights, eaves storage and open to walk-in wardrobe.
Walk-In Wardrobe - 2.54m x 1.83m (8'4 x 6'0) - Velux window with integrated solar powered blind, spotlights, fitted wardrobes and door to en suite.
En Suite - 2.51m x 2.21m (8'3 x 7'3 ) - Velux window with integrated solar powered blind, central heating radiator, dual flush WC, wall mounted wash basin with mixer tap, direct feed rainfall shower enclosed with rinse head, spotlights, extractor fan, partially tiled elevations and vinyl flooring.
External -
Rear - Enclosed garden with porcelain tiled patio area, 240v external power, brick built 240v power BBQ area with timber canopy, granite work surface, two burner Calor gas hob, external lighting and outdoor tap.
Front - Remote controlled electric vehicle gate, tarmac driveway with illuminated gate pillars, laid to lawn, composite seating area, external lighting and access to double garage.
Double Garage - 7.98m x 6.02m (26'2 x 19'9) - Power, lighting, insulated cavity walls, UPVC triple glazed window, feature aluminium pedestrian door to rear, insulated electric remote controlled roller doors and external 240v power point.
Brochures
Abbey Fields, WhalleyBrochure- COUNCIL TAXA payment made to your local authority in order to pay for local services like schools, libraries, and refuse collection. The amount you pay depends on the value of the property.Read more about council Tax in our glossary page.
- Band: E
- PARKINGDetails of how and where vehicles can be parked, and any associated costs.Read more about parking in our glossary page.
- Yes
- GARDENA property has access to an outdoor space, which could be private or shared.
- Yes
- ACCESSIBILITYHow a property has been adapted to meet the needs of vulnerable or disabled individuals.Read more about accessibility in our glossary page.
- Ask agent
Abbey Fields, Whalley
Add an important place to see how long it'd take to get there from our property listings.
__mins driving to your place
Your mortgage
Notes
Staying secure when looking for property
Ensure you're up to date with our latest advice on how to avoid fraud or scams when looking for property online.
Visit our security centre to find out moreDisclaimer - Property reference 33508813. The information displayed about this property comprises a property advertisement. Rightmove.co.uk makes no warranty as to the accuracy or completeness of the advertisement or any linked or associated information, and Rightmove has no control over the content. This property advertisement does not constitute property particulars. The information is provided and maintained by Keenans Estate Agents, Clitheroe. Please contact the selling agent or developer directly to obtain any information which may be available under the terms of The Energy Performance of Buildings (Certificates and Inspections) (England and Wales) Regulations 2007 or the Home Report if in relation to a residential property in Scotland.
*This is the average speed from the provider with the fastest broadband package available at this postcode. The average speed displayed is based on the download speeds of at least 50% of customers at peak time (8pm to 10pm). Fibre/cable services at the postcode are subject to availability and may differ between properties within a postcode. Speeds can be affected by a range of technical and environmental factors. The speed at the property may be lower than that listed above. You can check the estimated speed and confirm availability to a property prior to purchasing on the broadband provider's website. Providers may increase charges. The information is provided and maintained by Decision Technologies Limited. **This is indicative only and based on a 2-person household with multiple devices and simultaneous usage. Broadband performance is affected by multiple factors including number of occupants and devices, simultaneous usage, router range etc. For more information speak to your broadband provider.
Map data ©OpenStreetMap contributors.




