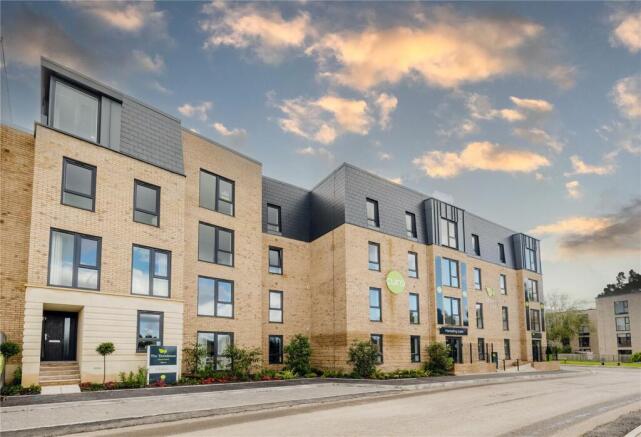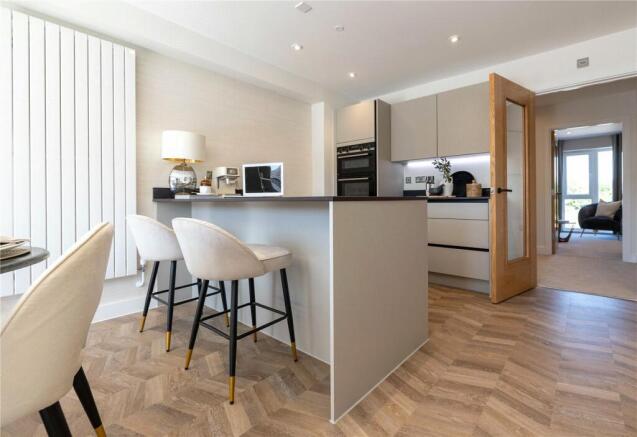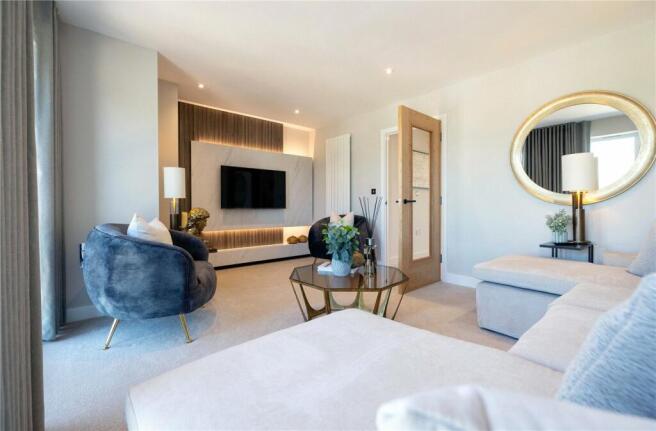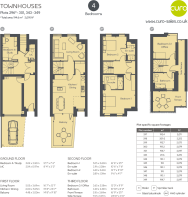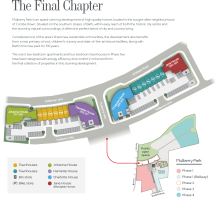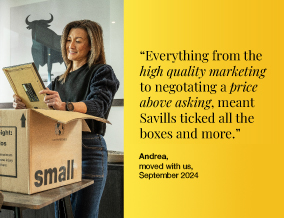
Plot 297, The Townhouses, Mulberry Park, Combe Down, Bath, BA2

- PROPERTY TYPE
Terraced
- BEDROOMS
4
- BATHROOMS
3
- SIZE
2,071 sq ft
192 sq m
- TENUREDescribes how you own a property. There are different types of tenure - freehold, leasehold, and commonhold.Read more about tenure in our glossary page.
Freehold
Key features
- Reserve now for completion in early 2025
- Four bedroom townhouse
- Parking and garage included
- Roof terrace and balcony
- Luxurious specification throughout
- Dramatic double height entrance hall
- Thriving community environment with school and "village hub".
- Overlooking a landscaped park (due for completion in 2026).
Description
Description
A four bedroom home arranged over four floors and in excess of 2000sqft of accommodation. Located in a prime position overlooking a forthcoming park as part of the popular Mulberry Park development, these townhouses offer flexible accommodation and a luxurious specification.
A grand entrance way welcomes you into the property featuring a double height space with feature window. The ground floor comprises the garage, fourth bedroom, WC and store with stairs leading to the first floor accommodations.
The first floor comprises the main living space with large picture windows and expansive long range views over the park and Bath beyond. The impressive kitchen dining room comes complete with high quality appliances and luxury Quartz worktops. Folding glazed doors lead out onto the spacious roof terrace, perfect for alfresco dining and relaxing in the sun.
The second floor houses the principal bedroom with fitted wardrobes* along with en suite facilities, whilst a second bedroom suite also occupies this floor.
The top floor enjoys far reaching views from the sun terrace and bedroom three which would also make an exceptional home office. A full bathroom also sits on this floor and is flooded with natural light making this area perfect for multi generational living.
Specification highlights:
- Part of 'The Opulence Collection' our four-bedroom, four storey townhouse
- Siemens integrated double oven and electric vented induction hob
- Symphony units from the inline range with luxury quartz worktop
- Integrated fridge freezer, washing machine and dishwasher
- Vanity basin and eco friendly Hansgrohe thermostatic shower to all wet rooms
- Karndean vinyl tile flooring to kitchen, bathroom and en-suites
- Integral garage, allocated parking and a 7.3KW car charging unit
- 2 years 'peace of mind' Curo customer care warranty and 10 year NHBC warranty
Mulberry Park is a new development of high quality homes in the sought-after neighbourhood of Combe Down. Situated on the southern slopes of the city, these spacious one, two, three and four-bedroom homes have been designed with energy efficiency and comfort in mind. Offering the perfect blend of city and country living, Mulberry Park is within easy reach of both Bath's dynamic city centre and the areas stunning natural surroundings. This award winning development is becoming one of Bath's finest, new residential communities. With a new primary school, children's nursery and state-of-the-art leisure facilities, Mulberry Park will also provide a new park, creating a green space that will be enjoyed by future generations
Curo build quality, attractive homes designed for modern living, giving you confidence that you're making a great investment in your family's future. Curo believe a home is more than bricks and mortar; and create thoughtfully designed developments with connections, community and their customers at their heart. Curo are proud to be a business with social objectives.
The Hub is a community building with a great atmosphere at the heart of Foxhill, Mulberry Park and Combe Down in Bath. The flexible spaces can accommodate two to 200 people and are suitable for a range of activities. Café @ The Hub is a great community asset offering a friendly welcome and fresh food from local suppliers.
*the fitted wardrobes as shown in the show home differ from those supplied as standard by the developer.
Location
The Combe Down area sits on a level ridge approximately 1.25 mile (2 km) to the south of Bath city centre. It sits at an altitude of 500ft and hence has always been renowned for its clean air quality with many moving from the city for this reason.
The area adjoined to the north by large areas of natural woodland with public footpaths offering stunning panoramic views overlooking the city and equally gratifying views of the Cotswold (AONB) valleys to the south.
Mulberry Park is conveniently located on the outskirts of the city with such a wide range of local amenities and schooling. This makes it a very popular place for families and those looking for an area with a rural feeling but still within walking distance of the city.
You will find every level of schooling in the local vicinity with three nurseries, two academy primary schools, Ralph Allen academy senior school and two independent schools in Prior Park and Monkton Combe, both with pre-prep, prep and senior schools.
Square Footage: 2,071 sq ft
Additional Info
Freehold
Predicted EPC rating - B
Brochures
Web Details- COUNCIL TAXA payment made to your local authority in order to pay for local services like schools, libraries, and refuse collection. The amount you pay depends on the value of the property.Read more about council Tax in our glossary page.
- Band: TBC
- PARKINGDetails of how and where vehicles can be parked, and any associated costs.Read more about parking in our glossary page.
- Yes
- GARDENA property has access to an outdoor space, which could be private or shared.
- Ask agent
- ACCESSIBILITYHow a property has been adapted to meet the needs of vulnerable or disabled individuals.Read more about accessibility in our glossary page.
- Ask agent
Energy performance certificate - ask agent
Plot 297, The Townhouses, Mulberry Park, Combe Down, Bath, BA2
Add an important place to see how long it'd take to get there from our property listings.
__mins driving to your place
Explore area BETA
Bath
Get to know this area with AI-generated guides about local green spaces, transport links, restaurants and more.
Your mortgage
Notes
Staying secure when looking for property
Ensure you're up to date with our latest advice on how to avoid fraud or scams when looking for property online.
Visit our security centre to find out moreDisclaimer - Property reference BDS240042. The information displayed about this property comprises a property advertisement. Rightmove.co.uk makes no warranty as to the accuracy or completeness of the advertisement or any linked or associated information, and Rightmove has no control over the content. This property advertisement does not constitute property particulars. The information is provided and maintained by Savills New Homes, Bath. Please contact the selling agent or developer directly to obtain any information which may be available under the terms of The Energy Performance of Buildings (Certificates and Inspections) (England and Wales) Regulations 2007 or the Home Report if in relation to a residential property in Scotland.
*This is the average speed from the provider with the fastest broadband package available at this postcode. The average speed displayed is based on the download speeds of at least 50% of customers at peak time (8pm to 10pm). Fibre/cable services at the postcode are subject to availability and may differ between properties within a postcode. Speeds can be affected by a range of technical and environmental factors. The speed at the property may be lower than that listed above. You can check the estimated speed and confirm availability to a property prior to purchasing on the broadband provider's website. Providers may increase charges. The information is provided and maintained by Decision Technologies Limited. **This is indicative only and based on a 2-person household with multiple devices and simultaneous usage. Broadband performance is affected by multiple factors including number of occupants and devices, simultaneous usage, router range etc. For more information speak to your broadband provider.
Map data ©OpenStreetMap contributors.
