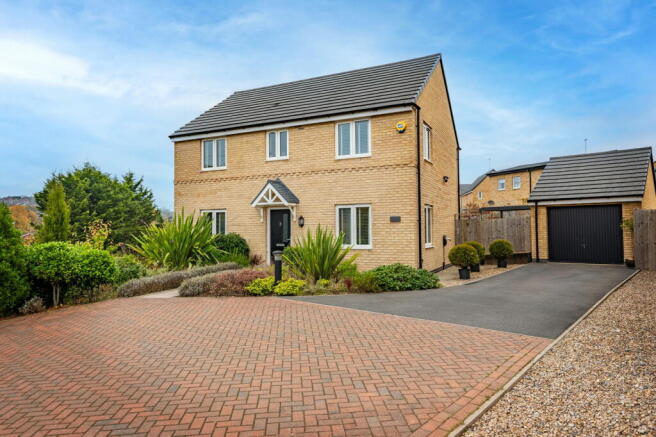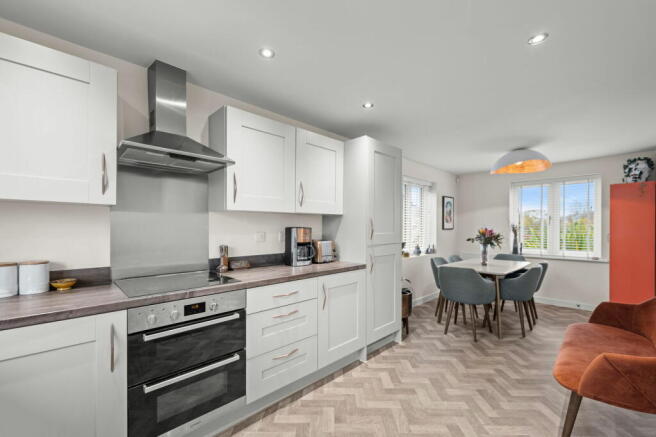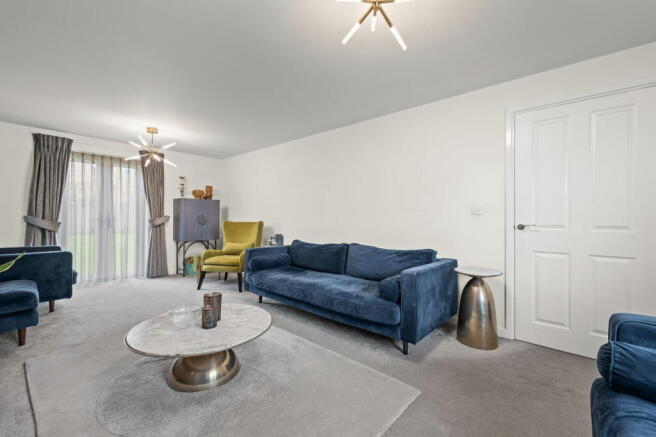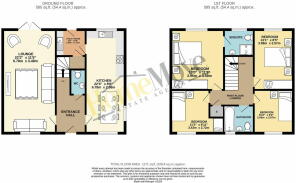Corbett Chase, Gedling, Nottingham, NG4 4LU

- PROPERTY TYPE
Detached
- BEDROOMS
4
- BATHROOMS
2
- SIZE
1,227 sq ft
114 sq m
- TENUREDescribes how you own a property. There are different types of tenure - freehold, leasehold, and commonhold.Read more about tenure in our glossary page.
Freehold
Key features
- GUIDE PRICE: £425,000 - £435,000
- A Stunning Detached Family Home On An Impressive Larger Than Average Plot
- Nicely Positioned At The End Of A Private Cul-De-Sac On Keepmoat Homes Chase Farm Development
- Circa 0.16 Of An Acre Plot With Lovely Gardens With Perimeter Planting To Enhance Privacy
- Entrance Hall, 22ft (6.72m) Lounge, 22ft (6.72m) Kitchen/Diner, Utility Room & Cloakroom/WC
- Four Bedrooms (Principal With En-Suite Shower Room) & Family Bathroom To The First Floor
- Block-Paved Driveway With Parking For Multiple Cars & Detached Single Garage
- In Our Opinion One Of The Finest Plots On The Development Offering A Good Level Of Privacy
- A Short Walk From Gedling Country Park Where You’ll Find 580 Acres Of Open Space, Footpaths & Wildlife
- EPC Rating B & Council Tax Band E
Description
GUIDE PRICE: £425,000 - £435,000
In our opinion, one of the finest homes available on Keepmoat Homes Chase Farm development in Gedling; one that boasts a larger than average plot that extends to 0.16 of an acre or thereabouts and situated at the end of a private cul-de-sac.
This stunning family home has been owned by the Vendors since it was constructed during 2019 and therefore benefits from the remainder of a NHBC 10-Year warranty.
The positioning of this property on the development results in a greater level of privacy compared to neighbouring properties and viewing is very much encouraged to experience this in person.
The property was built to The Camelia specification, is detached and has accommodation set out over generous ground and first floor levels.
The front door opens into the entrance hall where a staircase rises to the first floor and there is access into the lounge, kitchen/diner and a cloakroom with a toilet and wash basin; extremely useful for guests. The lounge is generously proportioned and extends to an impressive 22ft (6.72m). A window at one end has a lovely outlook over the front garden, whilst to the other end of the room a set of French doors open to the large rear garden. The kitchen/diner, similarly, extends to a generous 22ft (6.72m) and has windows overlooking the front, side and rear resulting in lots of natural light. A contemporary range of wall and base units incorporate an integrated fridge, freezer and dishwasher and there’s a built-in double oven and an induction hob with an extraction unit above it. With plenty of space for dining furniture as well as a couple of accent chairs, this really does, as it should, form the heart of the home where there is room to cook, dine and relax with family and friends. The utility room has additional cupboard space, an integrated washing machine/tumble dryer and a door to a very useful storage cupboard ideal for household items such as your vacuum and ironing board. A door here provides secondary access into the garden.
Up on the first floor the landing provides access into the four bedrooms and the family bathroom. There’s a useful storage cupboard and a retractable attic-ladder to the loft space which is boarded in part and fitted with shelving and lighting. The principal bedroom overlooks the rear garden, has a quality range of fitted wardrobes and an en-suite shower room with a toilet, wash basin and an enclosure with a mains-fed shower. Bedroom two, similarly, has fitted wardrobes and an outlook over the rear garden. Bedrooms three and four enjoy a lovely view over the front; one of which also benefits from a fitted wardrobe. The family bathroom is fitted with a suite comprising of a toilet, wash basin and a bath with mains-fed shower fitting over it.
The current owners have heavily invested in landscaping the gardens of this fantastic family home. The front garden has a variety of plants and shrubs and borders a large driveway with space for several cars which, in turn, leads to a detached single garage. A pathway between the garage and side of the house allows access to the rear of the property.
The rear garden is a notable feature of this stunning family home and is plausibly one of the largest gardens on the development measuring circa 3,381 square feet (356 square metres). The Vendors have invested in perimeter planting that will, given time, enhance the level of privacy. Whilst the majority of the garden is laid to lawn, patio seating areas are strategically positioned to enjoy the summer sun during different times of the day.
The size of the plot, in our opinion, allows for the opportunity of extension to the property subject to obtaining the necessary building consents and meeting statutory regulations.
Neighbouring Gedling Country Park; 580 acres of open space with nature trails, picnic areas, play areas and a café is perfect for dog walkers, exercising and entertaining children.
The sale represents a rare opportunity to purchase a noteworthy family home on a highly-regarded development and early enquiries and viewings are encouraged.
Agents Note: Please note that there is an Estate Management Charge of approximately £165 per annum.
For schooling, please refer to:
General Information:
Tenure: Freehold. Local Authority: Gedling Borough Council. The agency website indicates Council Tax Band: E. Energy Rating: B.
Kieran Petersen, HomeMove Nottinghamshire:
Having joined forces with Ben Sales at HomeMove Nottinghamshire in 2024, Kieran offers 30 years of experience and has previously run his own successful independent agency. Kieran has lived in the East Nottinghamshire village of Burton Joyce for the past 17 years so he has unrivalled knowledge of the area and is exceptionally well-placed to offer accurate marketing advice. If you are thinking about buying or selling a property in or around the NG14 area, please get in touch with Kieran!
* When you make an offer on a property, we are required by law to carry out ID and Financial verification checks. As part of this we will need to see documents including Proof of ID, Address and Financial Statements and we will carry out a ‘SmartSearch’ chargeable at £7.50 per buyer.
** HomeMove Estate Agents may be paid a referral fee for introducing clients to their preferred EPC, Conveyancing, Survey and Mortgage service providers.
.
- COUNCIL TAXA payment made to your local authority in order to pay for local services like schools, libraries, and refuse collection. The amount you pay depends on the value of the property.Read more about council Tax in our glossary page.
- Band: E
- PARKINGDetails of how and where vehicles can be parked, and any associated costs.Read more about parking in our glossary page.
- Garage,Driveway,Off street
- GARDENA property has access to an outdoor space, which could be private or shared.
- Private garden
- ACCESSIBILITYHow a property has been adapted to meet the needs of vulnerable or disabled individuals.Read more about accessibility in our glossary page.
- Ask agent
Corbett Chase, Gedling, Nottingham, NG4 4LU
Add an important place to see how long it'd take to get there from our property listings.
__mins driving to your place
Your mortgage
Notes
Staying secure when looking for property
Ensure you're up to date with our latest advice on how to avoid fraud or scams when looking for property online.
Visit our security centre to find out moreDisclaimer - Property reference S1117977. The information displayed about this property comprises a property advertisement. Rightmove.co.uk makes no warranty as to the accuracy or completeness of the advertisement or any linked or associated information, and Rightmove has no control over the content. This property advertisement does not constitute property particulars. The information is provided and maintained by HomeMove Estate Agents LTD, Covering East Midlands. Please contact the selling agent or developer directly to obtain any information which may be available under the terms of The Energy Performance of Buildings (Certificates and Inspections) (England and Wales) Regulations 2007 or the Home Report if in relation to a residential property in Scotland.
*This is the average speed from the provider with the fastest broadband package available at this postcode. The average speed displayed is based on the download speeds of at least 50% of customers at peak time (8pm to 10pm). Fibre/cable services at the postcode are subject to availability and may differ between properties within a postcode. Speeds can be affected by a range of technical and environmental factors. The speed at the property may be lower than that listed above. You can check the estimated speed and confirm availability to a property prior to purchasing on the broadband provider's website. Providers may increase charges. The information is provided and maintained by Decision Technologies Limited. **This is indicative only and based on a 2-person household with multiple devices and simultaneous usage. Broadband performance is affected by multiple factors including number of occupants and devices, simultaneous usage, router range etc. For more information speak to your broadband provider.
Map data ©OpenStreetMap contributors.




