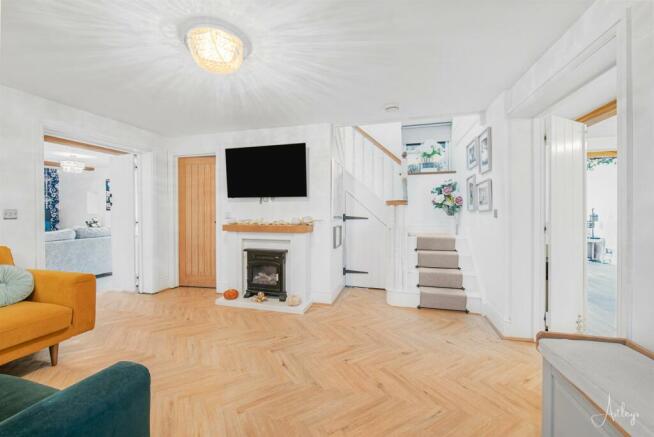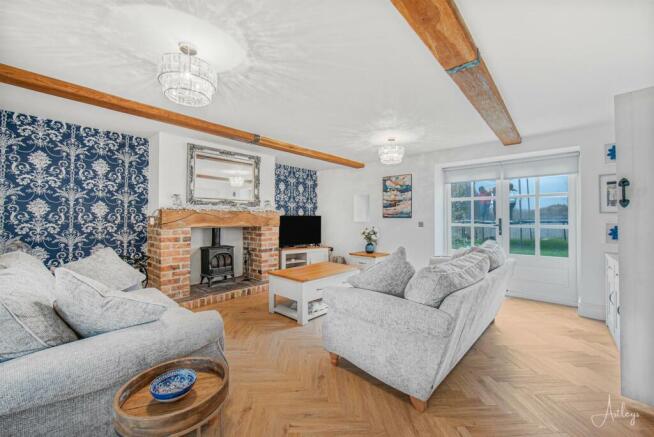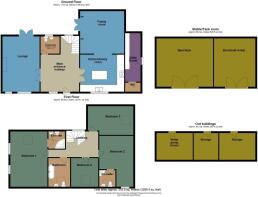
Cilybebyll, Pontardawe, Swansea

- PROPERTY TYPE
Barn Conversion
- BEDROOMS
4
- BATHROOMS
2
- SIZE
Ask agent
- TENUREDescribes how you own a property. There are different types of tenure - freehold, leasehold, and commonhold.Read more about tenure in our glossary page.
Freehold
Key features
- EPC RATING C
- BEAUTIFUL CONVERTED BARN
- SOUGHT AFTER LOCATION
- COUNTRYSIDE LIVING
- SURROUNDED BY MOUNTAIN AND FIELD VIEWS
- THREE SPACIOUS RECEPTIONS
- FOUR BEDROOMS
- AMAZING ENTRANCE HALLWAY
- OPEN FIRES
- BESPOKKE KITCHEN/DINING ROOM
Description
Main Dwelling. -
Hallway - 4.33 x 4.14 (14'2" x 13'6") - Step into a stunning entrance hallway that welcomes you with elegant stairs leading to the first floor. The herringbone-style LVT flooring adds a touch of sophistication, while the practical understairs cupboard with latch hinges offers clever storage solutions. An inviting oak door opens to the kitchen, main lounge and cloakroom, enhancing convenience. With radiators and windows positioned at both the front and rear, this space is filled with warmth and light, making it truly captivating.
Cloakroom - 1.50 x 1.56 (4'11" x 5'1") - With housed low level WC and wash hand basin , LVT flooring, window to front and radiator.
Stairs To First Floor -
Lounge - 4.33 x 4.14 (14'2" x 13'6") - Experience a stunning room filled with abundant natural light, featuring an exquisite open brick fireplace with a sleek long burner. The ceiling showcases charming wooden beams, complemented by elegant LVT herringbone-style flooring. Wide Georgian-style patio doors invite you to the serene rear. This space is a perfect blend of style and warmth!
Kitchen - Step into the spacious kitchen with room for a farmhouse table, adorned with White and Sage units featuring charming latch-style handles. Built-in appliances include a dishwasher, fridge freezer, and space for an American fridge freezer. Complete with a delightful Belfast double sink, an island with a granite work surface and cupboards below, and a wooden beam frame that opens up to the family room, window to front and radiator.
Family Room - 4.63 x 4.74 (15'2" x 15'6") - This captivating room boasts spectacular views of the lush gardens and mountain views, framed beautifully by large bi-folding doors that invite the outdoors inside. The cozy atmosphere is heightened by a charming free-standing log burner, perfect for snuggling up during chilly evenings. One feature wall is exposed with natural stone, elegant LVT flooring adds a touch of sophistication.
First Floor Landing - 5.08m x 4.19m to landing window (16'8" x 13'9" to -
Bedroom One - 5.01 x 5.03 (16'5" x 16'6") - Excellent size room with two windows to front offering beautiful views, LVT flooring, plus velux, radiator and door to en-suite.This spacious room has two windows that provide beautiful views outside. The durable LVT flooring adds a modern touch. A Velux window lets in extra sunlight, and door that leads to the en-suite bathroom for added comfort and convenience.
En-Suite - 2.81 x 1.49 (9'2" x 4'10") - Corner shower cubicle, pedestal wash hand basin, low level wc, fully tiled to walls, skylight and radiator.
Bedroom Two - 5.08 x 3.34 (16'7" x 10'11") - Excellent size room with skylight, radiator and door to En-suite shower room.
En-Suite - Shower cubicle, low level wc, pedestal wash hand basin, splashback, velux window and radiator.
Bedroom Three - 4.45 x 3.37 (14'7" x 11'0") - Double room with built-in-cupboard, window to rear and radiator.
Bedroom Four - 2.39 x 3.01 (7'10" x 9'10") - With window to side, laminate flooring and radiator.
Family Bathroom - 3.01 x 2.37 (9'10" x 7'9") - "Experience pure sophistication in this stunning bathroom, where timeless elegance meets modern luxury. A striking roll-top bath takes center stage, complete with a refined shower attachment for the perfect blend of relaxation and convenience. The pedestal wash hand basin adds a touch of classic charm, while a sleek low-level WC ensures both style and practicality. A Velux window invites streams of natural light to illuminate the space, creating a bright and serene atmosphere, complemented by a well-placed radiator that provides warmth and comfort. Every detail in this bathroom exudes beauty and refinement."
Garden - Beautifully landscaped gardens adorn the side, complete with raised decked areas that offer breathtaking countryside views. The rear garden boasts a charming shingle area, a convenient utility room, an outdoor water tap, and easy access to both the stable block and a fantastic barn entertaining area. Discover the ideal setting for relaxation and entertaining in this exquisite outdoor space!
This enchanting garden set against a backdrop of stunning countryside views that stretch as far as the eye can see. It’s an idyllic retreat for those yearning for tranquility and the soothing sounds of nature, making it a truly breathtaking escape.
Patio -
Patio -
Stable Block -
Barn Bar/Out Building - This unique barn features a bespoke area meticulously designed for hosting memorable gatherings, complete with elegant finishes and ample room for guests to enjoy.The front driveway offers generous parking space and leads gracefully to the charming stable block and an inviting entertaining barn. This unique barn features a bespoke area meticulously designed for hosting memorable gatherings, complete with elegant finishes and ample room for guests to enjoy.
Driveway - Affording plenty of parking to front.
Barn/Bar View -
Barn Internal View -
Epc Link -
Services - Conservation Area: No
Flood Risk; No Risk
Floor Area
1,625 ft 2 / 151 m 2
Plot Size
0.22 Acres
Satellite / Fibre TV Availability
BT
Sky
Council Tax - Local Authority
Neath Port Talbot
Band:
D
Annual Price:
£2,281 (min)
Agents Notes - The property is not connected to mains drains and is served by a septic tank.
There are no mains water and the property is served by Borehole Water Treatment Plant, located in part of the stable block.
Property has oil central heating.
Brochures
Cilybebyll, Pontardawe, SwanseaBrochure- COUNCIL TAXA payment made to your local authority in order to pay for local services like schools, libraries, and refuse collection. The amount you pay depends on the value of the property.Read more about council Tax in our glossary page.
- Band: D
- PARKINGDetails of how and where vehicles can be parked, and any associated costs.Read more about parking in our glossary page.
- Yes
- GARDENA property has access to an outdoor space, which could be private or shared.
- Yes
- ACCESSIBILITYHow a property has been adapted to meet the needs of vulnerable or disabled individuals.Read more about accessibility in our glossary page.
- Ask agent
Cilybebyll, Pontardawe, Swansea
Add an important place to see how long it'd take to get there from our property listings.
__mins driving to your place
Your mortgage
Notes
Staying secure when looking for property
Ensure you're up to date with our latest advice on how to avoid fraud or scams when looking for property online.
Visit our security centre to find out moreDisclaimer - Property reference 33506386. The information displayed about this property comprises a property advertisement. Rightmove.co.uk makes no warranty as to the accuracy or completeness of the advertisement or any linked or associated information, and Rightmove has no control over the content. This property advertisement does not constitute property particulars. The information is provided and maintained by Astleys, Neath. Please contact the selling agent or developer directly to obtain any information which may be available under the terms of The Energy Performance of Buildings (Certificates and Inspections) (England and Wales) Regulations 2007 or the Home Report if in relation to a residential property in Scotland.
*This is the average speed from the provider with the fastest broadband package available at this postcode. The average speed displayed is based on the download speeds of at least 50% of customers at peak time (8pm to 10pm). Fibre/cable services at the postcode are subject to availability and may differ between properties within a postcode. Speeds can be affected by a range of technical and environmental factors. The speed at the property may be lower than that listed above. You can check the estimated speed and confirm availability to a property prior to purchasing on the broadband provider's website. Providers may increase charges. The information is provided and maintained by Decision Technologies Limited. **This is indicative only and based on a 2-person household with multiple devices and simultaneous usage. Broadband performance is affected by multiple factors including number of occupants and devices, simultaneous usage, router range etc. For more information speak to your broadband provider.
Map data ©OpenStreetMap contributors.







