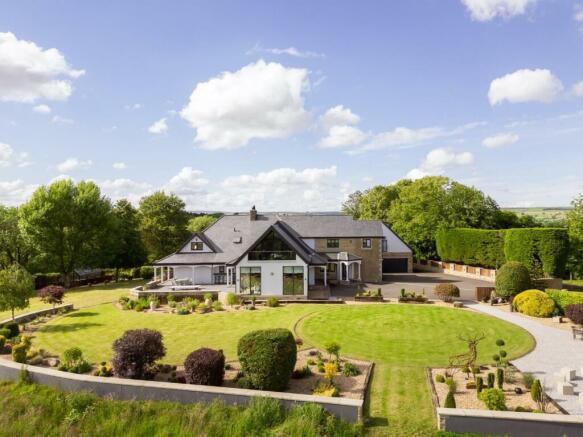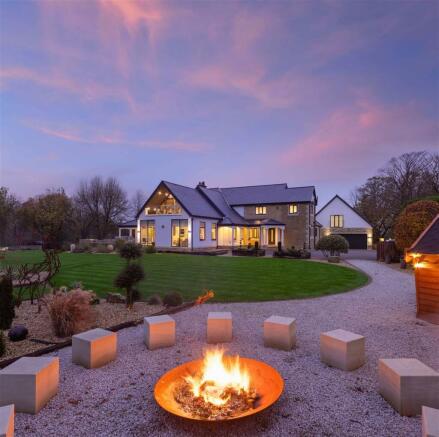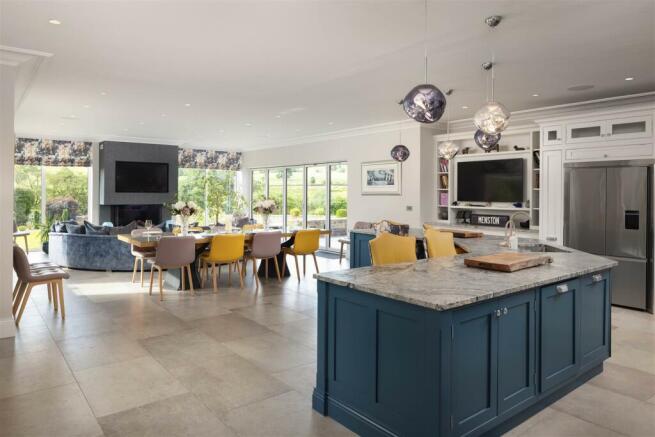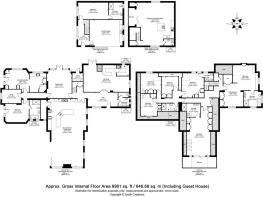Albury, Clarence Drive, Menston, Ilkley

- PROPERTY TYPE
Detached
- BEDROOMS
8
- BATHROOMS
5
- SIZE
6,991 sq ft
649 sq m
- TENUREDescribes how you own a property. There are different types of tenure - freehold, leasehold, and commonhold.Read more about tenure in our glossary page.
Freehold
Key features
- Sat on over four acres of Land
- Beautifully presented throughout
- Eight Double Bedrooms, 5 of which are ensuite
- Private balcony from the principle bedroom
- 1500sqft porcelain terrace
- Commercial Standard Bar
- Underfloor Heating
- Winter Lodge
- High spec guest house
- Paddock, Equestrian arena and Stables
Description
Albury, Clarence Drive - 2121.71m (6961) - Welcome to Albury. Monroe is privileged to present this extraordinary residence that is bound to leave you speechless. An eight-bedroom property boasting over 6900 sqft of living space. Nestled in the most exquisite of settings between Burley in Wharfdale and Menston, this property is nothing short of remarkable.
Sat on over four acres of land, Albury is reached via a sweeping private driveway. Situated behind electric gates you are immediately impressed by a large courtyard that offers an abundance of parking for multiple cars and has access to a large double garage.
This show stopping property boasts a ground floor that exudes elegance and sophistication. As you make your way through the spacious entrance hall, you’re immediately impressed by the striking kitchen-living-dining arrangement. The kitchen is of the highest specification featuring a magnificent granite topped breakfast bar, Lacanche range cooker, integrated appliances and built in sound system. Bi-folding doors lead out onto a magnificent terrace and impeccably lawned gardens which provide a sensational venue for entertaining.
Every aspect of Albury has been thoughtfully designed around providing the best in hosting. Through double walnut doors you will find the bar come snug, this space provides under floor heating, built in Sonos sound system and a stylish and enviable commercial standard bar. It even has its own media wall; it really is the most perfect space to retreat with friends on an evening.
An immaculate formal living room is finished with luxury wallpaper, cornicing bespoke window dressings and features a stunning chandelier and fireplace with stone surround.
Through the living room there is a pristine boot room with built in cupboards, a fabulous study and one of the many bedrooms this home has to offer complete with ensuite.
Located on the first floor Albury offers a principle suite that encapsulates luxury, coming complete with bespoke fitted wardrobes by Christopher Metcalfe, a bespoke vanity unit, under floor heating and an ensuite with stunning marble tiles. The real showstopper must be the private balcony, the long reaching views are breath taking.
In addition to the remarkable principle suite and ground floor bedroom suite, this home has a further two ensuite double bedrooms, 3 double bedrooms, a fabulous fully tiled house bathroom and an abundance of fitted storage.
Albury comes complete with its own high spec guest house. Sat above the double garage this part of the property accommodates a stunning double bedroom, ensuite bathroom and a fantastic open plan kitchen-living-dining arrangement with magnificent quartz work tops, integrated appliances and its own balcony with spectacular views over the paddock.
The extensive landscaped and manicured grounds are impeccable. The spectacular 1500sqft porcelain tiled terrace features a spa pool and views over the paddock and equestrian arena. There’s a speaker system which runs throughout the grounds and a winter lodge with its own built-in bar and BBQ. A high spec purpose-built greenhouse and large shed with electric roller shutters with the capability to house a tractor complete this exemplary four-acre property.
REASONS TO BUY
-Sat on over four acres of Land
-Beautifully presented throughout
-Eight Double Bedrooms, 5 of which are ensuite
-Private balcony from the principle bedroom
-1500sqft porcelain terrace
-Commercial Standard Bar
-Underfloor Heating
-Winter Lodge
-High spec guest house
-Paddock, Equestrian arena and Stables
SERVICES
We are advised that the property has mains gas, mains water, mains drainage.
LOCAL AUTHORITY
Bradford
TENURE
We are advised that the property is freehold, and that vacant possession will be granted upon legal completion.
VIEWING ARRANGEMENTS
Strictly through the selling agent Monroe Estate Agents
Viewings by appointments only.
Brochures
Albury, Clarence Drive, Menston, IlkleyBrochure- COUNCIL TAXA payment made to your local authority in order to pay for local services like schools, libraries, and refuse collection. The amount you pay depends on the value of the property.Read more about council Tax in our glossary page.
- Band: H
- PARKINGDetails of how and where vehicles can be parked, and any associated costs.Read more about parking in our glossary page.
- Yes
- GARDENA property has access to an outdoor space, which could be private or shared.
- Yes
- ACCESSIBILITYHow a property has been adapted to meet the needs of vulnerable or disabled individuals.Read more about accessibility in our glossary page.
- Ask agent
Albury, Clarence Drive, Menston, Ilkley
Add an important place to see how long it'd take to get there from our property listings.
__mins driving to your place

Your mortgage
Notes
Staying secure when looking for property
Ensure you're up to date with our latest advice on how to avoid fraud or scams when looking for property online.
Visit our security centre to find out moreDisclaimer - Property reference 33212743. The information displayed about this property comprises a property advertisement. Rightmove.co.uk makes no warranty as to the accuracy or completeness of the advertisement or any linked or associated information, and Rightmove has no control over the content. This property advertisement does not constitute property particulars. The information is provided and maintained by Monroe Estate Agents, Alwoodley. Please contact the selling agent or developer directly to obtain any information which may be available under the terms of The Energy Performance of Buildings (Certificates and Inspections) (England and Wales) Regulations 2007 or the Home Report if in relation to a residential property in Scotland.
*This is the average speed from the provider with the fastest broadband package available at this postcode. The average speed displayed is based on the download speeds of at least 50% of customers at peak time (8pm to 10pm). Fibre/cable services at the postcode are subject to availability and may differ between properties within a postcode. Speeds can be affected by a range of technical and environmental factors. The speed at the property may be lower than that listed above. You can check the estimated speed and confirm availability to a property prior to purchasing on the broadband provider's website. Providers may increase charges. The information is provided and maintained by Decision Technologies Limited. **This is indicative only and based on a 2-person household with multiple devices and simultaneous usage. Broadband performance is affected by multiple factors including number of occupants and devices, simultaneous usage, router range etc. For more information speak to your broadband provider.
Map data ©OpenStreetMap contributors.




