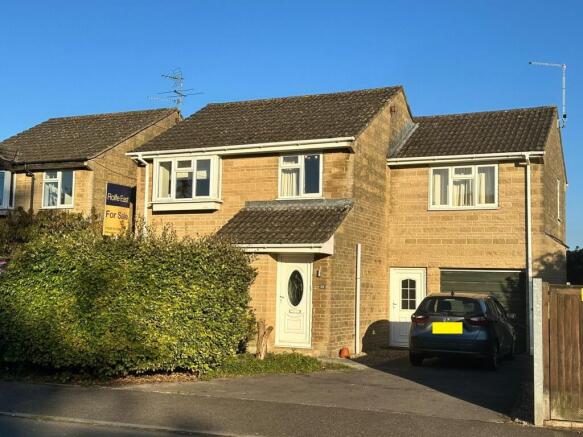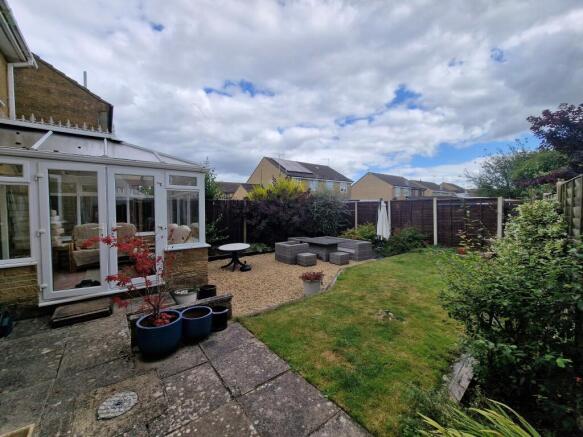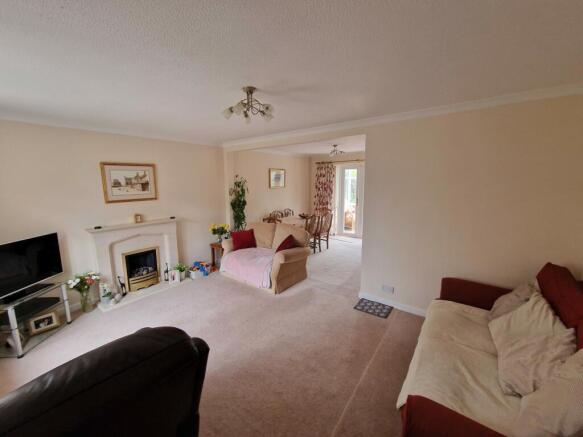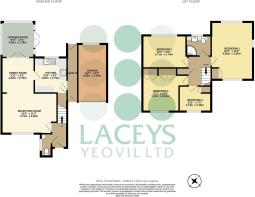
Blackbirds, Thornford, Sherborne, Dorset

- PROPERTY TYPE
Detached
- BEDROOMS
4
- BATHROOMS
1
- SIZE
Ask agent
- TENUREDescribes how you own a property. There are different types of tenure - freehold, leasehold, and commonhold.Read more about tenure in our glossary page.
Freehold
Key features
- Detached Family Home
- Popular Village Location
- Open Plan Living Dining Room
- Ground Floor Cloakroom
- Conservatory
- Four Bedrooms (three doubles)
- Shower Room
- Oil Central Heating
- Double Glazed
Description
Material Information Part A
· Council Tax Band - D.
· Asking Price - Offers Over £325,000
“For the latest Stamp Duty charges, please refer to note that the lower thresholds and rates change significantly for transactions completing on or after 1st April 2025.”
· Tenure - Freehold.
Entrance Hallway
Upon entering the property you are greeted with an entrance hallway which has a fitted carpet and a practical built in doormat. Doors open to the sitting room and cloakroom whilst stairs provide access to the first floor landing. There is a radiator and a ceiling light point.
Cloakroom
Fitted with a low level WC and a corner wash basin with tiled splash back. There is an obscured double glazed window to the side, a ceiling light point and a small ladder style chrome heated towel rail.
Sitting/Dining Room
4.72m x 3.45m
4.72m (15’6”) x 3.46m ( 11’4”) /Dining Room 3.02m (9’11”) x 2.79m (9’2”)
This sociable room is subtly arranged into two parts with a living area to the front which has a gas fire with surround providing a nice focal feature and a dining area to the rear which is conveniently situated next to the kitchen with double doors opening to the conservatory. There are two decorative ceiling light fittings and two radiators.
Kitchen
3m x 2.79m
9'10" x 9'2"
Fitted with a good selection of wall, base and drawer units with work surfaces above. There is a useful under stairs cupboard and space for appliances which include a slim line dishwasher, fridge and cooker which has an extractor hood above. The stainless steel sink with mixer tap is situated under the rear facing double glazed window. There is a radiator, track spot lighting and a glazed door opening to the side lobby.
Side Lobby
A useful area perfect for kicking off shoes and hanging coats. There is access to both the front and rear of the property along with the garage.
Conservatory
3.02m x 2.78m
9'11" x 9'1"
A lovely space to sit and look over the garden through the double glazed windows. Patio doors open to the garden and there is spot lighting.
Landing
Doors open to all four bedrooms, the shower room and airing cupboard which houses the hot water cylinder. There is a ceiling light point and access to the loft which we understand is boarded with a pull down ladder.
Bedroom One
4.92m x 3.56m
16'2" x 11'8"
This rather spacious triple aspect room benefits from having a fitted wardrobe. There is radiator and a ceiling light point.
Bedroom Two
3.71m x 3.12m
12'2" x 10'3"
This further double room offers extensive fitted wardrobes and has a double glazed window overlooking the front of the property. There is a radiator and a ceiling light point.
Bedroom Three
3.71m x 2.74m
12'2" x 9'0"
The third bedroom is also a double and has a radiator and a ceiling light point. Once again it benefits from having a fitted wardrobe and has a double glazed window overlooking the rear garden.
Bedroom Four
2.73m x 2.18m
8'11" x 7'2"
Currently used as a study this single room has a built in cupboard, a radiator and a decorative light fitting. A double glazed window overlooks the front of the property.
Shower Room
The shower room is fully tiled and well designed offering plenty of low level built in storage with surface above. There is an inset sink with mixer along with a concealed cistern WC. The corner shower cubicle has an electric shower. There is an obscured double glazed window facing the rear, a heated towel rail and an enclosed ceiling lamp.
Garage
With up and over door to the front, door to the side lobby and a double glazed window to the rear. The oil fired boiler can be found in here and there is space and plumbing for a washing machine and dryer with work surface above.
Outside
Approaching the property you are met with driveway parking which in turn leads to the single garage whilst to the side there is a good selection of mature shrubs and an area of shingle. The oil tank can be found to the side of the property whilst to the rear there is a fully enclosed garden offering plenty of variety and interest. This includes an area of lawn with planted bed to the side, a generous area of shingle which provides the perfect space for al-fresco dining, further planted beds and a patio.
The Village & Surrounding Area
Thornford is a highly sought-after village whose amenities include an Ofsted 'outstanding' Primary School, convenient village shop/post office, a popular, family and pet friendly, public house. The superb community spirit is actively encouraged by events held in the village hall, parish church and its own cricket club – all within a level walking distance. There are ample rural countryside walks around the village. Thornford has its own ‘request stop’ railway station which is situated on the ‘Heart of Wessex Line’ running between Weymouth and Bristol, including Bath, links to the Midlands and North. Nearby historic Abbey town of Sherborne offers unique independent shopping opportunities with boutiques, art galleries, antique shops, delis and pet friendly cafes, plus Almshouses and private schools. Its mainline railway enables travel to London’s Waterloo in just over two hours. Road links to London and the Home Counties via the A303 at Wincanton, M3 and M25 route. Market town Yeovil is…
Material Information Part B
· Property Type - 4 Bed Detached House
· Property Construction - Standard
· Number And Types Of Rooms - See Details and Plan, all measurements being maximum dimensions provided between internal walls.
· Electricity Supply - Mains
· Water Supply - Mains
· Sewerage - Mains
· Heating - Oil fired central heating. Gas fire in living room.
· Broadband - Please refer to Ofcom website.
· Mobile Signal/Coverage – Please refer to Ofcom website.
· Parking - Off road parking on driveway and garage.
Material Information Part C
· Building Safety - We’re not aware of any Building Safety issues. However we would recommend purchaser’s engage the services of a Chartered Surveyor to confirm.
· Restrictions - We’d recommend you review the Title/deeds of the property with your solicitor.
· Rights and Easements - Not to use the buildings erected on the property other than as a private dwelling and usual out buildings. No act of thing shall be done or allowed to be done upon the property which shall be or become a nuisance or annoyance to the company or
the other owners or occupiers of the estate. No poultry or pigeons shall be kept on the property. Not to use or permit the use of the property or any part thereof for the housing garaging or parking of any vehicle other than one which is in appearance a private motor car
motor cycle or small trade van and not to house or park any such small trade van except inside a garage on the property.
Material Information Part C Continued.
No caravan boat or trailer of any description shall be kept on the property except inside the garage. Not to use the front garden of the property or any other part of the property which lies between the estate road and footpaths and the front wall of the dwelling on the property other than as a lawn and flower garden and entrance driveway and not without the prior written consent of the company to alter the existing garden walling on the property nor erect grow or permit to suffer to grow any additional fencing wall hedge tree or other means of enclosure in or on the front garden of the property or any other part of the property which lies between the estate road and footpaths and the front wall of the dwelling of the property.
· Flood Risk - According to the Environment Agency’s website, the property is in an area at a VERY LOW RISK from River/Sea and Surface Water flooding (defined as the chance of flooding each year as less than 0.1%)
· Coastal Erosion Risk - N/A
· Planning Permis…
EPC & Other Disclosures
Energy Performance Certificate (EPC Rating ) - D
Other Disclosures
No other Material disclosures have been made by the Vendor
This Material Information has been compiled in good faith using the resources readily available online and by enquiry of the vendor, on the 29/08/2024. However, such information could change after compilation of the data, so Laceys cannot be held liable for any changes post compilation or any accidental errors or omissions. Furthermore, Laceys are not legally qualified and conveyancing documents are often complicated, necessitating judgement on our part about which parts are “Material Information” to be disclosed. If any information provided, or other matter relating to the property, is of particular importance to you please do seek verification from a legal adviser before committing to expenditure.
Brochures
Details - 25 Blackbirds.PDF- COUNCIL TAXA payment made to your local authority in order to pay for local services like schools, libraries, and refuse collection. The amount you pay depends on the value of the property.Read more about council Tax in our glossary page.
- Band: D
- PARKINGDetails of how and where vehicles can be parked, and any associated costs.Read more about parking in our glossary page.
- Yes
- GARDENA property has access to an outdoor space, which could be private or shared.
- Yes
- ACCESSIBILITYHow a property has been adapted to meet the needs of vulnerable or disabled individuals.Read more about accessibility in our glossary page.
- Ask agent
Blackbirds, Thornford, Sherborne, Dorset
Add an important place to see how long it'd take to get there from our property listings.
__mins driving to your place
Your mortgage
Notes
Staying secure when looking for property
Ensure you're up to date with our latest advice on how to avoid fraud or scams when looking for property online.
Visit our security centre to find out moreDisclaimer - Property reference YCB-46015645. The information displayed about this property comprises a property advertisement. Rightmove.co.uk makes no warranty as to the accuracy or completeness of the advertisement or any linked or associated information, and Rightmove has no control over the content. This property advertisement does not constitute property particulars. The information is provided and maintained by Laceys Yeovil Ltd, Yeovil. Please contact the selling agent or developer directly to obtain any information which may be available under the terms of The Energy Performance of Buildings (Certificates and Inspections) (England and Wales) Regulations 2007 or the Home Report if in relation to a residential property in Scotland.
*This is the average speed from the provider with the fastest broadband package available at this postcode. The average speed displayed is based on the download speeds of at least 50% of customers at peak time (8pm to 10pm). Fibre/cable services at the postcode are subject to availability and may differ between properties within a postcode. Speeds can be affected by a range of technical and environmental factors. The speed at the property may be lower than that listed above. You can check the estimated speed and confirm availability to a property prior to purchasing on the broadband provider's website. Providers may increase charges. The information is provided and maintained by Decision Technologies Limited. **This is indicative only and based on a 2-person household with multiple devices and simultaneous usage. Broadband performance is affected by multiple factors including number of occupants and devices, simultaneous usage, router range etc. For more information speak to your broadband provider.
Map data ©OpenStreetMap contributors.






