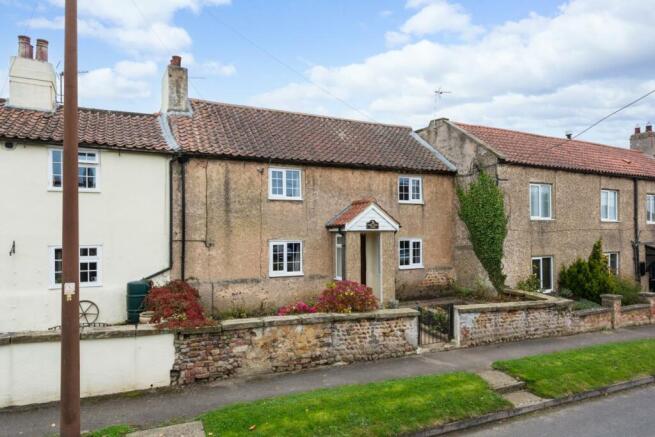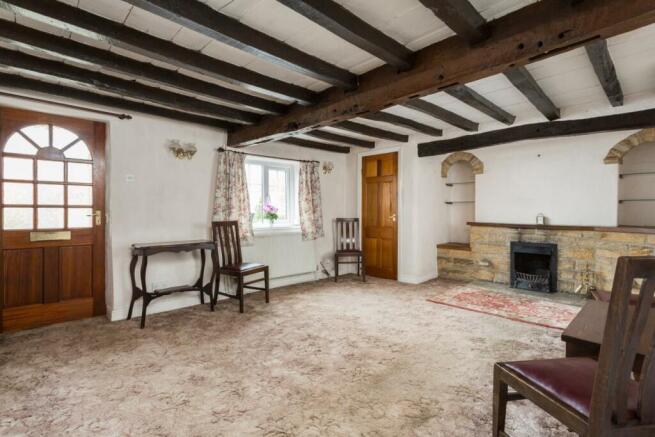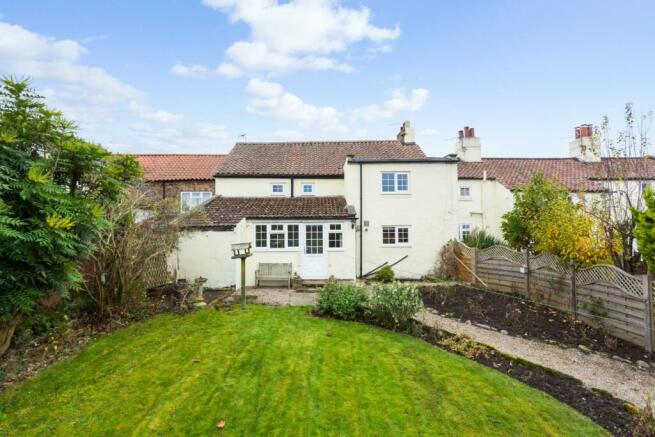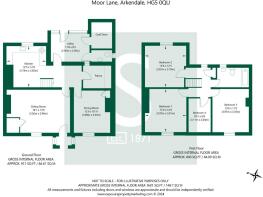
Moor Lane, Arkendale, Knaresborough

- PROPERTY TYPE
Terraced
- BEDROOMS
4
- BATHROOMS
1
- SIZE
Ask agent
- TENUREDescribes how you own a property. There are different types of tenure - freehold, leasehold, and commonhold.Read more about tenure in our glossary page.
Freehold
Key features
- Period Terraced Cottage
- 4 Bedrooms
- Breakfast Kitchen & Pantry
- Living Room & Dining Room
- Utility Room & WC
- House Bathroom
- Range Of Outbuildings
- Garden & Orchard
- Rear Paddock
- No Onward Chain
Description
A period four bedroom terraced cottage, full of character, set in the heart of Arkendale with range of outbuildings, gardens and a rear paddock. The property requires some modernisation and offers enormous potential for expansion and improvement.
Accommodation - A rare opportunity to acquire this 4 bedroom period cottage set centrally within Arkendale, regarded as one of the region’s most sought after villages. The property offers quick and easy access to the A1, as well as the A59 York to Harrogate Road. The property requires some cosmetic upgrading and is an inviting proposition for young and mature families, DIY enthusiasts and those with a keen equestrian interest.
At the front is an entrance porch which in turn leads through to the living room which has a feature open fireplace set on a marble hearth with exposed stone surround. There is a built-in storage cupboard, double radiator, and exposed beamed ceiling.
An inner hall provides the staircase which leads to the first floor accommodation and includes a built-in under stairs storage cupboard.
The dining room is also positioned at the front of the property having a beamed ceiling, radiator, and built-in cupboard. Beyond the dining room is the separate pantry with cold shelf and vinyl flooring.
The property’s breakfast kitchen is positioned at the rear of the house having a built-in range of oak base units to 3 sides with laminated worktops and inset stainless steel sink unit. There is an additional range of matching high level storage and display cupboards with ceramic tiled splashbacks. Included is a built-in Hotpoint electric oven and grill with separate 4 point gas hob unit. The kitchen provides plumbing for a washing machine and space for a freestanding fridge freezer unit. There is vinyl flooring and an exposed beamed ceiling.
There is a utility room to the rear which houses the Worcester gas fired central heating boiler. A uPVC framed double glazed rear entrance door leads out onto the garden beyond, and the utility room includes a built-in garden store, vinyl flooring AND A separate downstairs cloakroom which has a low flush W/C and wash hand basin with tiled splashbacks.
The first floor landing services all the first floor accommodation and includes a loft hatch as well as the built-in airing cupboard with hot water cylinder and electric immersion heater.
Bedrooms 1, 2 and 3 are all spacious double bedrooms and each benefit from radiators. Bedroom 4 is located at the front of the house and is a single bedroom.
The internal accommodation is completed by the house bathroom which has a low flush W/C, pedestal wash hand basin and inset cast iron bath with half height tiled splashbacks. There is a mounted towel rail and radiator.
To The Outside - The property fronts onto Moor Lane having a forecourt front garden with surrounding herbaceous boarders and central beds. The front courtyard is enclosed to all sides by walled boundaries with a pedestrian access gate.
There is vehicular access off Moor Lane onto a shared gravelled driveway. There is further access through into a rear courtyard within which the property has two covered car ports in addition to further allocated off street parking.
Included within the valuation are several historic farm buildings, previously used as pig pens and now providing ample external storage. There are three pens in total in addition to two timber-built garden sheds.
Pedestrian access leads from the courtyard through into the rear garden beyond.
Directly to the rear of the property is a flagged hardstanding which steps out onto a shaped lawned garden with surround herbaceous boarders in addition to a planted rose bed.
The property’s garden and land are set across three levels, the secondary garden being an orchard and additional hardstanding. Both the primary and secondary gardens are enclosed by fenced and walled boundaries.
Included within the valuation is a rear paddock which is rectangular in nature, being left to pasture with fenced hedged and tree lined boundaries. There is gated vehicular access into the paddock which in total measures 0.791 acres.
The property is being offered for sale with vacant possession and no onward chain, and is set in the heart of one of the regions most sought after villages.
Energy Efficiency - The property's current energy rating is D (55) and has the potential to be improved to an EPC rating of A (101).
Additional Information - Tenure: Freehold
Services/Utilities: Mains Gas, Electricity, Water and Sewerage are understood to be connected
Broadband Coverage: Up to 76* Mbps download speed
Council Tax: E - North Yorkshire Council
Current Planning Permission: No current valid planning permissions
*Download speeds vary by broadband providers so please check with them before purchasing.
Brochures
Moor Lane, Arkendale, KnaresboroughEnergy Performance CertificateBrochure- COUNCIL TAXA payment made to your local authority in order to pay for local services like schools, libraries, and refuse collection. The amount you pay depends on the value of the property.Read more about council Tax in our glossary page.
- Band: E
- PARKINGDetails of how and where vehicles can be parked, and any associated costs.Read more about parking in our glossary page.
- Yes
- GARDENA property has access to an outdoor space, which could be private or shared.
- Yes
- ACCESSIBILITYHow a property has been adapted to meet the needs of vulnerable or disabled individuals.Read more about accessibility in our glossary page.
- Ask agent
Moor Lane, Arkendale, Knaresborough
Add an important place to see how long it'd take to get there from our property listings.
__mins driving to your place
Your mortgage
Notes
Staying secure when looking for property
Ensure you're up to date with our latest advice on how to avoid fraud or scams when looking for property online.
Visit our security centre to find out moreDisclaimer - Property reference 33505693. The information displayed about this property comprises a property advertisement. Rightmove.co.uk makes no warranty as to the accuracy or completeness of the advertisement or any linked or associated information, and Rightmove has no control over the content. This property advertisement does not constitute property particulars. The information is provided and maintained by Stephensons, Boroughbridge. Please contact the selling agent or developer directly to obtain any information which may be available under the terms of The Energy Performance of Buildings (Certificates and Inspections) (England and Wales) Regulations 2007 or the Home Report if in relation to a residential property in Scotland.
*This is the average speed from the provider with the fastest broadband package available at this postcode. The average speed displayed is based on the download speeds of at least 50% of customers at peak time (8pm to 10pm). Fibre/cable services at the postcode are subject to availability and may differ between properties within a postcode. Speeds can be affected by a range of technical and environmental factors. The speed at the property may be lower than that listed above. You can check the estimated speed and confirm availability to a property prior to purchasing on the broadband provider's website. Providers may increase charges. The information is provided and maintained by Decision Technologies Limited. **This is indicative only and based on a 2-person household with multiple devices and simultaneous usage. Broadband performance is affected by multiple factors including number of occupants and devices, simultaneous usage, router range etc. For more information speak to your broadband provider.
Map data ©OpenStreetMap contributors.






