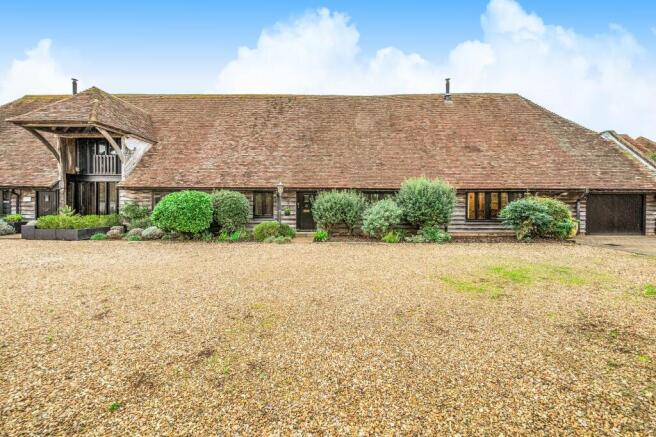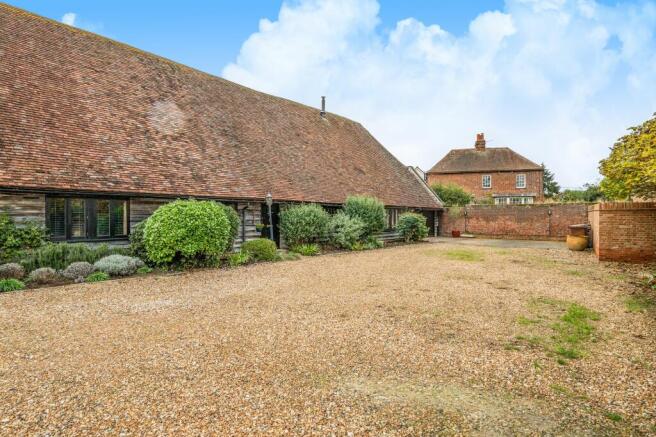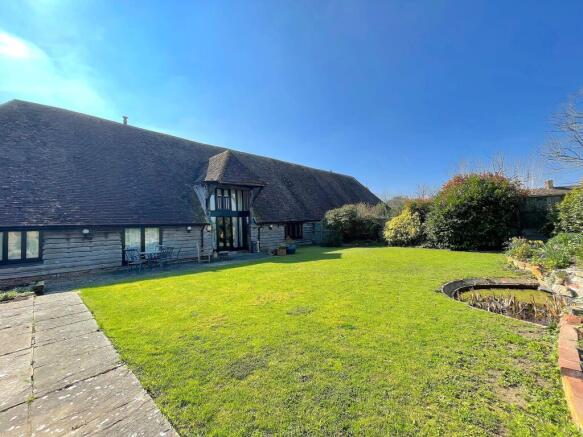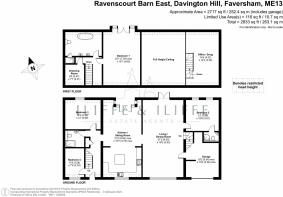
Davington Hill, Faversham, ME13

- PROPERTY TYPE
Barn Conversion
- BEDROOMS
4
- BATHROOMS
3
- SIZE
2,717 sq ft
252 sq m
- TENUREDescribes how you own a property. There are different types of tenure - freehold, leasehold, and commonhold.Read more about tenure in our glossary page.
Freehold
Key features
- Stunning Grade II Listed, Semi Detached Converted Barn
- En-Suites to Two Bedrooms
- Garage and Off Street Parking
- Central Wood Burner
- Spacious Living Space, Boasting High Ceilings, Period Features and Exposed Beams and Floor Boards
Description
— No Onward Chain —
Situated at the end of a long gravel driveway, in a private courtyard and surrounded by period properties, this stunning Grade II listed, four-bedroom semi-detached barn conversion seamlessly blends historic charm with modern convenience.
Upon entry, high vaulted ceilings and exposed floorboards create a grand first impression, complementing the character-rich period features throughout. The expansive open-plan living, dining, and kitchen areas provide ample space for entertaining and everyday living, with a central wood-burning stove adding warmth and ambiance to the space.
The layout upstairs divides the property into two wings: the first wing houses an impressive principal bedroom with a luxurious spacious bathroom and separate dressing room, along with access to a spacious, boarded loft—ideal for storage. The second wing features a study or snug mezzanine level overlooking the main living areas below, allowing superb views of the beamed, vaulted ceiling. On the ground floor you will find bedroom two, a spacious double, complete with its own ensuite for added privacy, as well as a further spacious double and a single bedroom along with a separate shower room with W.C.
The property comes complete with an integral garage and offers ample parking for multiple vehicles, offering both convenience and security.
Outside, a beautifully enclosed rear garden provides a peaceful retreat, perfect for relaxation. The garden features a shed with electrical power.
This home’s outdoor space is an extension of its charm, with an expansive garden that serves as a sanctuary for relaxation and outdoor enjoyment. Surrounded by lush greenery and established planting, this outdoor oasis offers a perfect setting for morning coffee, afternoon reading, or evening gatherings with friends and family. To the front, there are well stocked beds while the courtyard provides additional parking for further vehicles.
Originally dating back to the 17th century, the barn was converted in 2001 and offers a charming lifestyle in a location that is just a short walk from Faversham’s mainline train station and the historic medieval market town itself.
Faversham’s bustling town centre is only a ten-minute walk from Davington Hill and its Norman Church. The Faversham mainline railway station, a fifteen-minute walk or five-minute drive, provides services to London St Pancras, Kings Cross, Cannon Street, and Victoria in just over an hour.
The town centre is home to a variety of independent retailers, cafes, pubs, and restaurants, as well as a popular market — held three days a week under the iconic Guildhall. Faversham market, recorded in the Domesday Book of 1086, is believed to be the oldest market in Kent. Faversham boasts a rich history, with buildings dating back to 1234 and is known for its preserved medieval, Georgian, and Victorian architecture. The town is also home to Britain’s oldest brewery, Shepherd Neame.
The town contains several both ‘Good’ and ‘Outstanding’ Ofsted rated schools at both primary and secondary level, including the Queen Elizabeth’s Grammar School. Alternatively, nearby Canterbury offers an excellent range of educational facilities, including a number of independent schools and university. For families the town offers several leisure facilities including an indoor and outdoor swimming pool, cinema, park areas and numerous areas of interest such as the Oare Marshes nature reserve and the Gunpowder Mill.
Living Room / Dining Room
9.5m x 4.93m
Kitchen/ Sitting Room
9.5m x 4.93m
Bedroom Two
4.34m x 3.66m
Bedroom Three
4.34m x 3.66m
Bedroom Four
3.56m x 2.34m
Bedroom One
7.04m x 4.6m
Dressing Room
2.57m x 2.31m
Study / Office
4.37m x 4.32m
Parking - Garage
Parking - Driveway
- COUNCIL TAXA payment made to your local authority in order to pay for local services like schools, libraries, and refuse collection. The amount you pay depends on the value of the property.Read more about council Tax in our glossary page.
- Band: F
- LISTED PROPERTYA property designated as being of architectural or historical interest, with additional obligations imposed upon the owner.Read more about listed properties in our glossary page.
- Listed
- PARKINGDetails of how and where vehicles can be parked, and any associated costs.Read more about parking in our glossary page.
- Garage,Driveway
- GARDENA property has access to an outdoor space, which could be private or shared.
- Private garden
- ACCESSIBILITYHow a property has been adapted to meet the needs of vulnerable or disabled individuals.Read more about accessibility in our glossary page.
- Ask agent
Energy performance certificate - ask agent
Davington Hill, Faversham, ME13
Add an important place to see how long it'd take to get there from our property listings.
__mins driving to your place
Your mortgage
Notes
Staying secure when looking for property
Ensure you're up to date with our latest advice on how to avoid fraud or scams when looking for property online.
Visit our security centre to find out moreDisclaimer - Property reference 9977c7d9-1332-42de-bb40-9521891cf86c. The information displayed about this property comprises a property advertisement. Rightmove.co.uk makes no warranty as to the accuracy or completeness of the advertisement or any linked or associated information, and Rightmove has no control over the content. This property advertisement does not constitute property particulars. The information is provided and maintained by Iliffe & Iliffe, Faversham. Please contact the selling agent or developer directly to obtain any information which may be available under the terms of The Energy Performance of Buildings (Certificates and Inspections) (England and Wales) Regulations 2007 or the Home Report if in relation to a residential property in Scotland.
*This is the average speed from the provider with the fastest broadband package available at this postcode. The average speed displayed is based on the download speeds of at least 50% of customers at peak time (8pm to 10pm). Fibre/cable services at the postcode are subject to availability and may differ between properties within a postcode. Speeds can be affected by a range of technical and environmental factors. The speed at the property may be lower than that listed above. You can check the estimated speed and confirm availability to a property prior to purchasing on the broadband provider's website. Providers may increase charges. The information is provided and maintained by Decision Technologies Limited. **This is indicative only and based on a 2-person household with multiple devices and simultaneous usage. Broadband performance is affected by multiple factors including number of occupants and devices, simultaneous usage, router range etc. For more information speak to your broadband provider.
Map data ©OpenStreetMap contributors.






