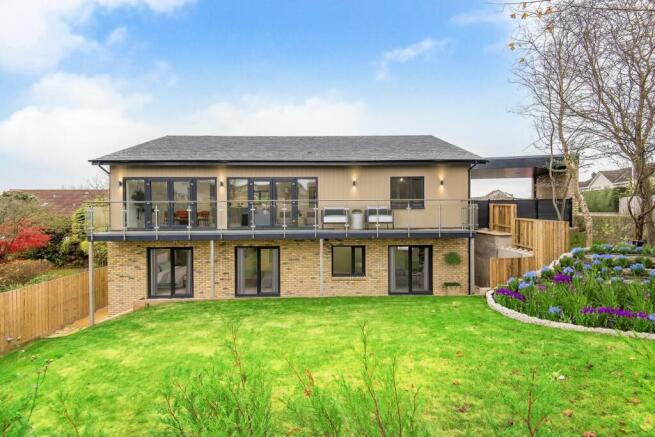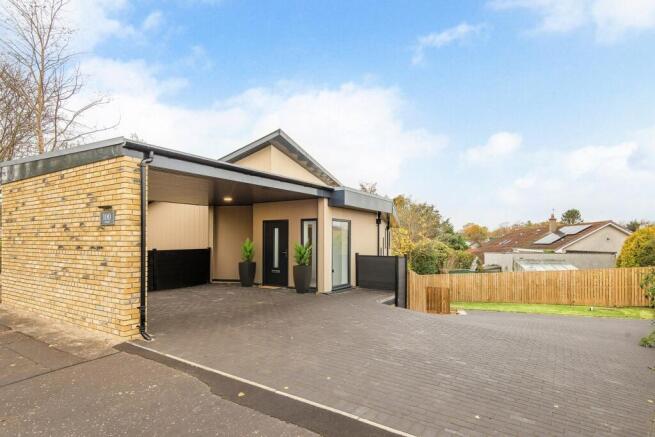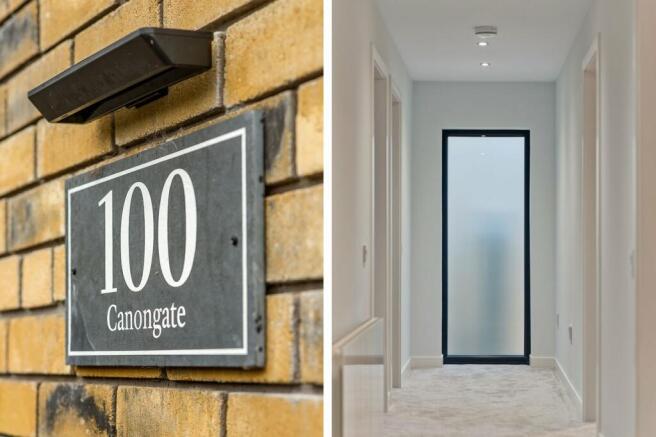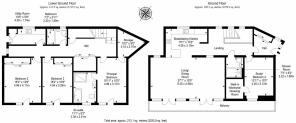
Canongate, St Andrews, KY16

- PROPERTY TYPE
Detached Villa
- BEDROOMS
4
- BATHROOMS
3
- SIZE
Ask agent
- TENUREDescribes how you own a property. There are different types of tenure - freehold, leasehold, and commonhold.Read more about tenure in our glossary page.
Freehold
Key features
- Generous detached house in St Andrews
- Architect-designed and immaculately presented
- Fabulous open-plan living/dining room and breakfasting kitchen
- Principal bedroom with four-piece en-suite bathroom
- Two further double bedrooms with built-in wardrobes
- Fourth double bedroom/study with walk-in wardrobe/dressing room
- Shower room; Bathroom with rainfall shower-over-bath
- Air-source heating; DG; EPC - B
- Landscaped side and southwest-facing front garden
- Car port and multi-car private driveway
Description
Representing an exceptional, unique modern home in exclusive St Andrews, this architect-designed detached house enjoys three/four bedrooms, a generous open-plan reception room and breakfasting kitchen, and three bathrooms, plus good-sized gardens, a large balcony, a car port, and a driveway.
This four-bedroom, three-bathroom architect-designed detached house offers a unique, immaculate home in a true move in condition, with high-quality fixtures and fittings throughout, as well as crisp, neutral décor and large windows making the best use of natural light and space. The home enjoys a quiet residential setting yet lies within easy reach of the outstanding amenities that St Andrews has to offer, such as a selection of shops, including high-street retailers and independent stores, excellent schools at primary and secondary levels, the renowned university, transport links, world-famous golfing, and open spaces including the botanic garden and the picturesque coastline.
Entrance – A welcoming introduction to an immaculate home
Welcoming you into the home and immediately setting the tone for the interiors to follow is an entrance hall with built-in storage, leading through to a landing which affords access to the open-plan living area and one of the home’s four bedrooms, as well as a shower room. There is also a long hall on the lower-ground floor, accompanied by a large built-in cupboard and additional under-stair storage. Both hallways are presented with crisp, neutral décor, with one fitted with wood-styled flooring and the other fitted with a plush carpet for optimum comfort underfoot.
Living/dining room – A generous living area with a large balcony
The reception room occupies an exceptionally generous footprint, offering excellent flexibility for endless furniture configurations catering for both relaxation and dining. The room is illuminated by almost a full wall of southwest-facing glazing, capturing wonderful sunny light throughout the day, including two sets of French doors opening onto a large balcony, where space is provided for alfresco dining furniture – the perfect space to enjoy an alfresco morning coffee or evening drink.
Breakfasting kitchen – Well-appointed cooking zone for home cooks and budding chefs alike
The award-winning JS Geddes Kitchens kitchen enjoys a fabulous, sociable open-plan layout to the living room, creating a flowing space that is sure to be a hit for dinner parties and gatherings with guests, as well as being perfect for everyday family life. The kitchen comes very well-appointed with a wide range of contemporary wall and base cabinets, a wealth of workspace, Quartz worktops, and splashback panels. A full complement of neatly integrated Siemans appliances contributes to the sleek, modern finish and comprises an oven, a combination microwave, an induction hob, an extractor fan, a fridge/freezer, and a dishwasher. A breakfast bar visually separates the kitchen and living area, offering an ideal space for busy weekday breakfasts, socialising while cooking, and casual weeknight dinners. The kitchen is supplemented by a utility room on the lower-ground floor, where you will find additional cabinetry and workspace, built-in storage, external access, and space for laundry appliances.
Bedrooms – Four generous and comfortable sleeping areas
The house boasts four well-proportioned double bedrooms, with three on the lower-ground floor and one on the ground floor, all immaculately presented with crisp-white décor and plush carpeting. The ground-floor bedroom is accompanied by a walk-in wardrobe/dressing room, and it could be utilised as a home office for those requiring a quiet space to work or study from home. The lower-ground bedrooms are supplemented by built-in wardrobes/storage, and the principal further benefits from a four-piece en-suite bathroom.
Bathrooms – Three immaculate, stylishly appointed washrooms
The principal bedroom’s en-suite comprises a bathtub, a separate walk-in enclosure with a rainfall shower and handset, a vanity unit with a basin inset, a floating WC, and a towel radiator. There is also a shower room on the ground floor and a separate bathroom on the lower-ground level. The shower room has a deluxe walk-in enclosure with a rainfall showerhead and handset, a WC-suite, a wall-mounted, back-lit mirror, and a tall towel radiator, whilst the separate bathroom comes complete with a bath with an overhead rainfall shower, handset, and glazed screen, a WC-suite, and vanity storage. All three washrooms are presented with stylish wall and floor tiling.
The home is kept warm by an air-source heating system and benefits from double-glazed windows throughout.
Gardens & parking – Landscaped outdoor space and excellent private parking
Externally, the house landscaped front and rear gardens, with the former boasting a sunny southwest-facing aspect. The garden areas are securely fenced and feature neat lawns and leafy planted borders. Excellent private parking is provided by a car port and a multi-car, mono-blocked driveway.
Extras: All floor coverings, light fittings, and integrated kitchen appliances will be included in the sale.
Area
St Andrews
World-renowned for its ancient university, golfing heritage and stunning beach, St Andrews attracts more than half a million visitors each year, and is regarded as one of the finest towns and best places to live in Scotland. Characterised by its narrow cobbled streets and beautiful architecture, the bustling town centre hosts a charming blend of independent shops and high-street retailers, plus diverse cafes, coffee shops, delis, greengrocers, butchers and bakeries. There are also several large supermarkets on the outskirts of the town. St Andrews enjoys international fame as ‘The Home of Golf’ – the game has been played at St Andrews Links for over 600 years, and the iconic Old Course draws thousands of professionals, amateurs and spectators from across the globe. Other tourist attractions include the 12th and 13th-century ruins of St Andrews Cathedral and St Andrews Castle, as well as St Andrews Botanic Garden. Excellent state schools can be found nearby; private schooling options include a Montessori nursery and St Leonards School. Situated in the East Neuk of Fife, St Andrews is approximately 30 minutes’ drive from Dundee and 90 minutes’ drive from Glasgow and Edinburgh. The town is served by excellent local and intercity bus links; daily direct flights to London are available from Dundee airport.
Please note: Some of the images have been virtually staged from actual photographs of the rooms and outdoor space.
Brochures
Brochure 1- COUNCIL TAXA payment made to your local authority in order to pay for local services like schools, libraries, and refuse collection. The amount you pay depends on the value of the property.Read more about council Tax in our glossary page.
- Ask agent
- PARKINGDetails of how and where vehicles can be parked, and any associated costs.Read more about parking in our glossary page.
- Yes
- GARDENA property has access to an outdoor space, which could be private or shared.
- Yes
- ACCESSIBILITYHow a property has been adapted to meet the needs of vulnerable or disabled individuals.Read more about accessibility in our glossary page.
- Ask agent
Energy performance certificate - ask agent
Canongate, St Andrews, KY16
Add an important place to see how long it'd take to get there from our property listings.
__mins driving to your place
Your mortgage
Notes
Staying secure when looking for property
Ensure you're up to date with our latest advice on how to avoid fraud or scams when looking for property online.
Visit our security centre to find out moreDisclaimer - Property reference 28253627. The information displayed about this property comprises a property advertisement. Rightmove.co.uk makes no warranty as to the accuracy or completeness of the advertisement or any linked or associated information, and Rightmove has no control over the content. This property advertisement does not constitute property particulars. The information is provided and maintained by Thorntons Property Services, St. Andrews. Please contact the selling agent or developer directly to obtain any information which may be available under the terms of The Energy Performance of Buildings (Certificates and Inspections) (England and Wales) Regulations 2007 or the Home Report if in relation to a residential property in Scotland.
*This is the average speed from the provider with the fastest broadband package available at this postcode. The average speed displayed is based on the download speeds of at least 50% of customers at peak time (8pm to 10pm). Fibre/cable services at the postcode are subject to availability and may differ between properties within a postcode. Speeds can be affected by a range of technical and environmental factors. The speed at the property may be lower than that listed above. You can check the estimated speed and confirm availability to a property prior to purchasing on the broadband provider's website. Providers may increase charges. The information is provided and maintained by Decision Technologies Limited. **This is indicative only and based on a 2-person household with multiple devices and simultaneous usage. Broadband performance is affected by multiple factors including number of occupants and devices, simultaneous usage, router range etc. For more information speak to your broadband provider.
Map data ©OpenStreetMap contributors.





