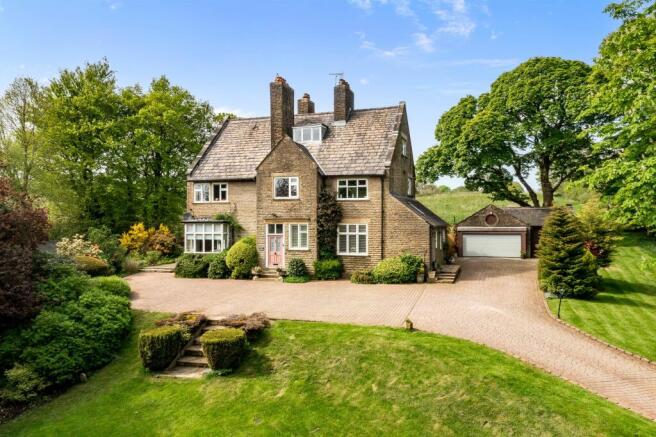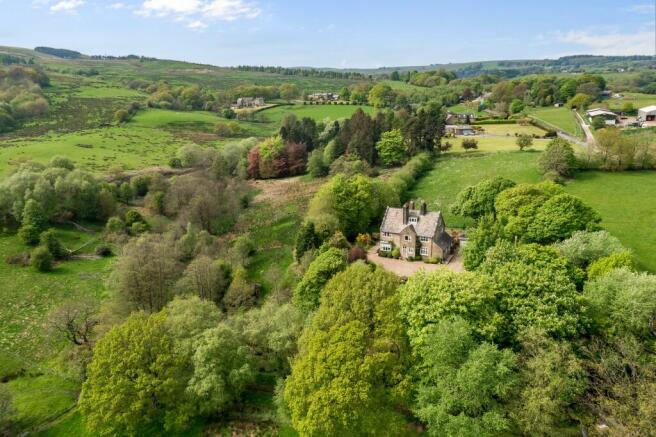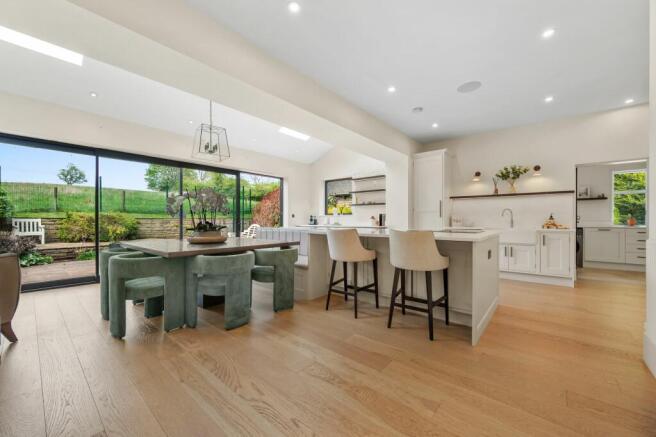Greens Arms Road, Chapeltown - Chain Free

- PROPERTY TYPE
Character Property
- BEDROOMS
7
- BATHROOMS
3
- SIZE
4,965 sq ft
461 sq m
- TENUREDescribes how you own a property. There are different types of tenure - freehold, leasehold, and commonhold.Read more about tenure in our glossary page.
Freehold
Key features
- Sold with No Onward Chain
- Luxurious Interior Finishes
- Grand Proportions Throughout
- Generous Principal Suite and Six Double Bedrooms
- Entertain in Style in Contemporary, Open Plan Kitchen / Diner / Snug
- Utility Room, Boot Room & Powder Room
- Wraparound Gardens Featuring Artistically Landscaped Lawns and Versatile Patio Areas
- Secluded Office Pod and Home Gym
- Gated Access, Double Garage Plus Large Drive
- Quiet Setting on the Cusp of Chapeltown
Description
A Majestic Entryway to Grandeur
The approach to The Old Vicarage is nothing short of a cinematic entry into a bygone era, wrapped in modern sensibilities. The journey begins along a scenic, tree-canopied lane that heralds the rich history and tranquillity of Chapeltown. This path leads to a stately gated entrance, which opens to reveal a sweeping driveway, meticulously laid out to welcome visitors into this noble residence. Flanked by mature trees and impeccably manicured gardens, the driveway culminates at a spacious double garage, offering ample storage.
An Entrance Hall of Warmth and Elegance
Upon entering The Old Vicarage, guests are immediately enveloped by an ambience of refined elegance in the entrance hall. This space is anchored by a beautifully crafted staircase, its white balusters gleaming against the soft light, creating a play of shadows and illumination. The walls, adorned with handcrafted panelling and crowned with high skirting boards, reflect a heritage of meticulous care and attention to detail, setting the tone for the opulent decor that defines the rest of the home.
Luxurious Reception Rooms for Enjoyable Entertaining
Each of the reception rooms on the ground floor is a testament to the Vicarage's storied past, featuring elements including high ceilings and classic sash windows that echo the building's Victorian origins. The primary lounge, a model of serenity and grace, is illuminated by an abundance of natural light, enhancing its spacious layout. At the heart of this room, a grand marble fireplace with a robust cast iron insert stands ready to cast a warm glow over evening gatherings, making it a perfect spot for hosting guests or a quiet night in.
Adjacent to this central living area, the decor continues with luxurious, light-diffusing drapes and tastefully chosen Roman blinds that draw the eye outward to the lush greenery. French doors reveal a secluded patio, providing a tranquil spot overlooking a manicured clearing leading to a hidden garden, ideal for private moments or small gatherings.
Feast your eyes
Step through the elegant black Crittal doors into the expansive open-plan living space that serves as the true heartbeat of this residence. Welcoming you initially into the dining area, natural light streams in from the full-height sliding doors, seamlessly connecting the indoors with the outdoors, offering an ideal setting for alfresco dining and entertaining during the warmer seasons.
Characterised by its cutting-edge design, the bespoke kitchen crafted by the renowned Harrogate Homes is a testament to contemporary living and convenience. Featuring a sophisticated array of cupboards and drawers, the kitchen exudes a polished aesthetic, complemented by ample preparation surfaces crafted from premium granite. Equipped with top-tier appliances, including a sleek down draught extractor induction hob nestled within the central island breakfast bar, alongside the convenience of a Fisher & Paykel dishwasher discreetly integrated into the cabinetry. Adding a touch of luxury, the instant boiling tap adorns the exquisite Belfast sink, ensuring both functionality and style.
A thoughtfully designed bank of larder cupboards and a built-in pantry contribute to the clutter-free ambiance, emphasising efficiency without compromising on elegance.
The dining booth, seamlessly integrated into the central island, enhances the fluidity of movement within this central space, providing a cozy enclave for culinary enjoyment. A grand solid wood table commands attention, inviting family and guests alike to partake in gastronomic delights and lively conversation.
Post-dinner, retreat to the dedicated bar area, complete with essential amenities such as an ice machine, bar fridge, and wine fridge, allowing for effortless indulgence in your favourite refreshment. Transition seamlessly to the snug seating area, where sliding doors open to welcome the gentle melodies of nature, offering a serene ambience to unwind and rejuvenate at the close of each day.
Space to explore
The Old Vicarage is designed with family at its core, featuring a playroom that adapts to the needs of children and adults alike. Accessible from both the main hall and the boot room, this room is fitted with neutral, soothing tones, capable of transforming from a lively play area to a peaceful evening retreat, ensuring it is a versatile space suited for various family activities.
And so to bed...
Retrace your steps out into the entrance hallway, passing by the hidden door leading down to the cellar - a great place for all your dry storage needs.
When bedtime beckons, ascend the carpeted stairs, the landing is filled with brightness; The Old Vicarage contains an abundance of natural light.
The first floor is served by four double bedrooms each recently redecorated sympathetically to harmonise the character of the home.
Blissful bathroom
Warp around to the right where the bathroom has undergone a stunning update.
Blending the traditional charm of its original stonework and exterior facade with the elegant interior design, the results of this new bathroom are truly breathtaking.
A striking combination of old and new featuring high ceilings, intricate mouldings and classic joinery brought into the 21st century with high polished porcelain, bespoke natural marble and a combination of world leading Gessi brassware throughout. Phillip Jeffries silk paper adorns the walls, a Porcelanosa timeless Bookmatched slab takes centre stage behind the solid stone resin luxury bath, whilst the pair of marble cased fluted glass doors complement the scheme with bronze metal light fixtures split over three lighting moods. The walk in shower and toilet are each found behind their own separate doors for the ultimate hotel feel.
Principal Suite
Returning from the bathroom, straight ahead is the capacious principal suite. Light illuminates the room through the large window, framing a peaceful outlook over the trees and greenery beyond. Sit in admiration of the view as you prepare for the day at your dressing table.
Refresh and revive in the ensuite with white hexagonal feature tiling, granite worktop vanity unit and a luxurious large walk in shower with drench showerhead and WC. Dual windows cast an abundance of light into this room.
Bedtime beckons
Take the staircase up to the second floor, where three more generous bedrooms await, each graced by an abundance of light flowing in through the window and verdant views of the gardens below are a pleasure to behold. There is the opportunity to create your own luxury suite on the penthouse floor. With space for an ensuite bathroom and dressing room, you could enjoy total privacy in the heavens of The Old Vicarage.
There are two equal sized bedrooms overlooking the gardens and countryside beyond. The third bedroom is currently utilised as a guest suite and there are two built-in wardrobes, harbouring so much storage. This room is so peaceful and private with divine views through the window to the side garden.
Glorious gardens
Private grounds surround this magnificent building with a formal lawn to the front, patio area off the lounge and kitchen, perfect for entertaining. Invite friends and family to summer soirées, let the party flow indoors and out. From the back of the property, drift out of the kitchen onto a large Indian stone paved terrace, perfect for barbecues.
So much space for children, the gardens to the front and rear are secure with newly installed fencing around the perimeter and the recent installation of electronic gates and CCTV coverage.
Fringed in mature hedging, separate lawned areas, beautifully landscaped and edged in established, well-tended borders brimming with all-season planting, offer space for children and pets to play in safety, whilst various trees and bushes provide shelter and shade in the height of the summer months.
Mature trees attract wildlife, and also screen the freestanding garden pod which provides two office pods, ideal if you work from home or run your own business. The home gym can be found externally next to the detached double garage, with air conditioning and an inbuilt speaker system.
Delights On your doorstep
Step outside and discover all the delights of village living on your doorstep.
Discover your local hostelry the Cheetham Arms only a few minutes away. Close by there are a number of other bars, restaurants and pubs to discover in the neighbouring village of Edgworth including The White Horse, The Black Bull, The Barlow Institute and the renowned Strawbury Duck, a welcoming country pub on the fringe of the Entwhistle & Wayoh Reservoir walks. Jumbles Country Park is just a little further down the road with all its birdwatching spots and delightful café.
With walks in abundance on the doorstep, get back to nature and discover all the fantastic footpaths that crisscross the local countryside.
Families are perfectly placed, close to playgrounds and a range of sporting facilities including Old Boltonians AFC, local historical landmark Turton Tower and Jumbles Sailing Club close by.
Edgworth Cricket and Recreation Club is at the heart of village life, serving a selection of great beers and delicious pizzas at its outside kitchen all year round.
Pubs are welcoming and dog friendly, and tasty Italian cuisine can be enjoyed at Giuseppe's Restaurant and Bar, only a 10 minute walk away.
There are two of the most well-reputed schools in the region close by - Edgworth Primary and Turton High School, while commuters can travel conveniently to work; rail links to Manchester city centre are a mere ten minutes' travel from the door.
A home unrivalled in its stature and aspect, nestled on the cusp of a fantastic, friendly village with great transport links, The Old Vicarage offers vast scope to create your own contemporary entertaining haven enveloped in countryside.
Council Tax Band: H (Blackburn with Darwen Council )
Tenure: Freehold
Brochures
Brochure- COUNCIL TAXA payment made to your local authority in order to pay for local services like schools, libraries, and refuse collection. The amount you pay depends on the value of the property.Read more about council Tax in our glossary page.
- Band: H
- PARKINGDetails of how and where vehicles can be parked, and any associated costs.Read more about parking in our glossary page.
- Garage,Driveway
- GARDENA property has access to an outdoor space, which could be private or shared.
- Private garden
- ACCESSIBILITYHow a property has been adapted to meet the needs of vulnerable or disabled individuals.Read more about accessibility in our glossary page.
- Ask agent
Greens Arms Road, Chapeltown - Chain Free
Add an important place to see how long it'd take to get there from our property listings.
__mins driving to your place
Your mortgage
Notes
Staying secure when looking for property
Ensure you're up to date with our latest advice on how to avoid fraud or scams when looking for property online.
Visit our security centre to find out moreDisclaimer - Property reference RS0369. The information displayed about this property comprises a property advertisement. Rightmove.co.uk makes no warranty as to the accuracy or completeness of the advertisement or any linked or associated information, and Rightmove has no control over the content. This property advertisement does not constitute property particulars. The information is provided and maintained by Wainwrights Estate Agents, Bury. Please contact the selling agent or developer directly to obtain any information which may be available under the terms of The Energy Performance of Buildings (Certificates and Inspections) (England and Wales) Regulations 2007 or the Home Report if in relation to a residential property in Scotland.
*This is the average speed from the provider with the fastest broadband package available at this postcode. The average speed displayed is based on the download speeds of at least 50% of customers at peak time (8pm to 10pm). Fibre/cable services at the postcode are subject to availability and may differ between properties within a postcode. Speeds can be affected by a range of technical and environmental factors. The speed at the property may be lower than that listed above. You can check the estimated speed and confirm availability to a property prior to purchasing on the broadband provider's website. Providers may increase charges. The information is provided and maintained by Decision Technologies Limited. **This is indicative only and based on a 2-person household with multiple devices and simultaneous usage. Broadband performance is affected by multiple factors including number of occupants and devices, simultaneous usage, router range etc. For more information speak to your broadband provider.
Map data ©OpenStreetMap contributors.




