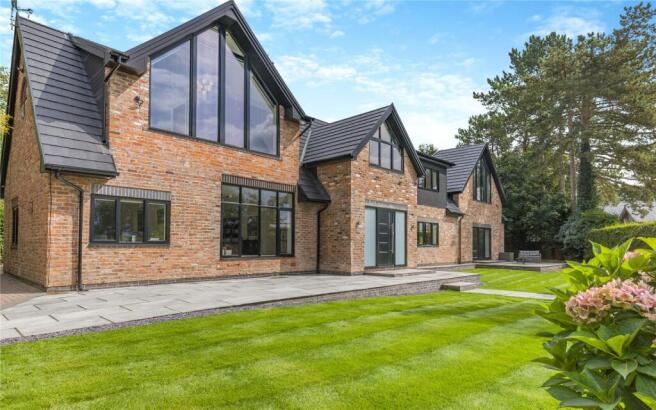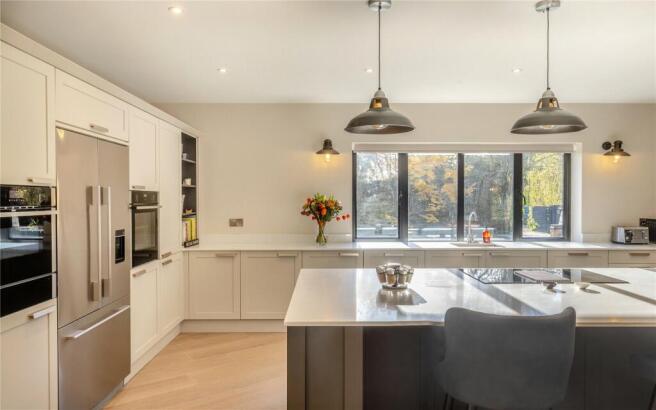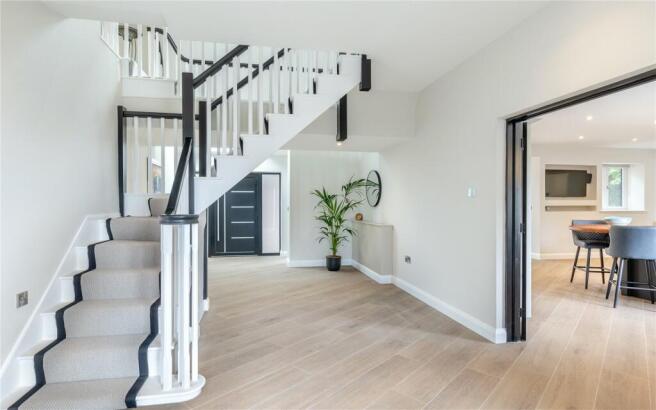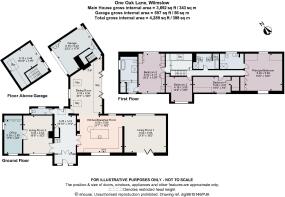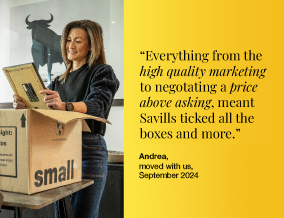
One Oak Lane, Wilmslow, Cheshire, SK9

- PROPERTY TYPE
Detached
- BEDROOMS
5
- BATHROOMS
3
- SIZE
4,289 sq ft
398 sq m
- TENUREDescribes how you own a property. There are different types of tenure - freehold, leasehold, and commonhold.Read more about tenure in our glossary page.
Freehold
Key features
- Immaculately presented throughout
- Stunning open plan kitchen/living/diner
- Elegant living accommodation
- Superior bedroom suites
- Potential for ancillary accommodation
- Attached garage with room above
- EPC Rating = D
Description
Description
*WATCH OUR AGENT VIDEO TOUR*
Situated in one of Wilmslow's most prestigious locations, this five bedroom detached property is set within mature gardens and surrounded by scenic Cheshire Countryside. Offering ample family accommodation to include four reception rooms, five bedrooms, three bathrooms, attached garage and beautiful gardens both to the front, side and rear of the property.
Saffron Breck is an exceptional family home finished to the highest specification with quality fixtures and fittings, creating the ideal turn key property perfectly suited to modern family living. Set back from the road on a generous plot, the current owner has commissioned a programme of extension, remodelling and cosmetic improvements to the existing accommodation to create a substantial residence extending to over 4200 sq ft.
The accommodation has been seamlessly designed to provide stunning and superbly proportioned accommodation which will prove particularly enticing to those seeking social, entertaining and living spaces configured to suite modern open plan living.
The property offers prime positioning on a secluded road and is set back from the road offering extensive parking and leading to the integral garage. An attractive oversized door with light panels opens into the enclosed porch and into the most impressive entrance hallway with LVT flooring with underfloor wet flooring and a bespoke winder staircase leading to the galleried landing creating a spectacular first impression. To the right of the hallway, double Crittall style doors lead into the beautifully designed open plan kitchen/living/diner. This luxurious living space has been thoughtfully configured to suit modern open plan living and flows into the living and dining area. The kitchen is finished to a high quality with hand painted shaker style units with quartz worktops arranged around a central island with attached table allowing the perfect combination of food preparation area, with informal dining and breakfast seating. The kitchen has a designated drinks station, away from the cooking area with AEG wine cooler, Mandarin Stone tiling and a Quooker tap. There is a range of comprehensive appliances including Neff double ovens and a warming drawer, Fisher & Paykel fridge and freezer, Neff dishwasher, Grohe sink and Elica hob. The kitchen opens in the stunning dining/living area ideal for formal dining and entertaining. This exquisite room is delightful with exposed brick wall and hearth with log burner creating a lovely feature point with aluminium floor to ceiling bi fold doors, glass roof, velux windows and vaulted ceilings flooding this room with natural light and providing glorious garden views. There is direct access onto the Indian sandstone patio ideal for alfresco dining and entertaining. Leading off this area is the attached garage with utility area with a double bedroom above. This space is extremely versatile, accommodating extensive home office space and could be converted into living quarters for an au pair, a dependent relative or older child, or even utilised as an Airbnb.
To the other side of the kitchen lies the dual aspect living room which enjoys rear and front garden views. This spacious room is well presented with bifold doors onto the garden. To the left of the hallway there are an additional two reception rooms, a lovely sitting room with feature gas fire leading into a dual aspect home office which could be utilised as a playroom or snug. Completing the downstairs accommodation is a stylish WC and side access to the garage/driveway.
To the first floor, the galleried landing leads to four beautifully presented bedrooms, two of which are superior principal bedroom suites featuring trapezodial windows with electric blinds, bespoke fitted wardrobes and contemporary en suite bathrooms. The 19’6” principal bedroom to the end of the landing is generously proportioned with a stunning vaulted ceiling, bespoke built in storage, dressing area and views of the gardens. The principal en suite shower room features tiled flooring and partial wall tiling. Bedroom two is also of significant proportions (20’2”), with fitted wardrobes and dressing area and a spacious modern en suite with double basins, free standing bath and walk in shower, with tiled flooring and half partial wall tiling. There are an additional two double bedrooms which are served by the family bathroom with separate bath and shower.
Externally, the property is set within substantial mature landscaped gardens to the front, side and rear. There’s an expansive entertaining terrace at the rear of the property with access from the dining living room and living room whilst the rest of the gardens are mainly laid to lawn. The current owner has also commissioned the instalment of 6 ft fencing around the front of the property, electric gates and the main road is being re-surfaced in the coming months.
Location
Situated on this exclusive cul-de-sac off Adlington Road, Saffron Breck is well placed for access to the centres of Wilmslow (1.4 miles) and Alderley Edge (3.1 miles). The area offers excellent choices of schooling with highly regarded local state schools and a wide choice of private schools. Wilmslow High School is 1.9 miles away.
The property is well placed for easy access to the M56 and A34 for commuters to Manchester and the North West commercial centres. Manchester Airport is 4.7 miles away. Wilmslow mainline train station is 1.4 miles away and offers a 1 hour 51 minute service to London Euston, a 19 minute service to Manchester Piccadilly and a 10 minute service to Manchester Airport.
Square Footage: 4,289 sq ft
Brochures
Web Details- COUNCIL TAXA payment made to your local authority in order to pay for local services like schools, libraries, and refuse collection. The amount you pay depends on the value of the property.Read more about council Tax in our glossary page.
- Band: G
- PARKINGDetails of how and where vehicles can be parked, and any associated costs.Read more about parking in our glossary page.
- Yes
- GARDENA property has access to an outdoor space, which could be private or shared.
- Yes
- ACCESSIBILITYHow a property has been adapted to meet the needs of vulnerable or disabled individuals.Read more about accessibility in our glossary page.
- Ask agent
One Oak Lane, Wilmslow, Cheshire, SK9
Add an important place to see how long it'd take to get there from our property listings.
__mins driving to your place
Your mortgage
Notes
Staying secure when looking for property
Ensure you're up to date with our latest advice on how to avoid fraud or scams when looking for property online.
Visit our security centre to find out moreDisclaimer - Property reference CLV744280. The information displayed about this property comprises a property advertisement. Rightmove.co.uk makes no warranty as to the accuracy or completeness of the advertisement or any linked or associated information, and Rightmove has no control over the content. This property advertisement does not constitute property particulars. The information is provided and maintained by Savills, Wilmslow. Please contact the selling agent or developer directly to obtain any information which may be available under the terms of The Energy Performance of Buildings (Certificates and Inspections) (England and Wales) Regulations 2007 or the Home Report if in relation to a residential property in Scotland.
*This is the average speed from the provider with the fastest broadband package available at this postcode. The average speed displayed is based on the download speeds of at least 50% of customers at peak time (8pm to 10pm). Fibre/cable services at the postcode are subject to availability and may differ between properties within a postcode. Speeds can be affected by a range of technical and environmental factors. The speed at the property may be lower than that listed above. You can check the estimated speed and confirm availability to a property prior to purchasing on the broadband provider's website. Providers may increase charges. The information is provided and maintained by Decision Technologies Limited. **This is indicative only and based on a 2-person household with multiple devices and simultaneous usage. Broadband performance is affected by multiple factors including number of occupants and devices, simultaneous usage, router range etc. For more information speak to your broadband provider.
Map data ©OpenStreetMap contributors.
