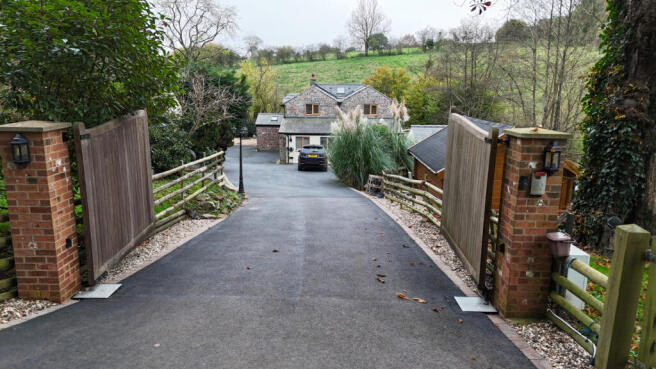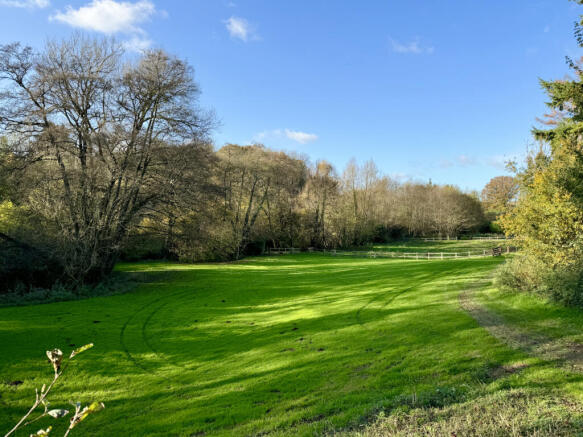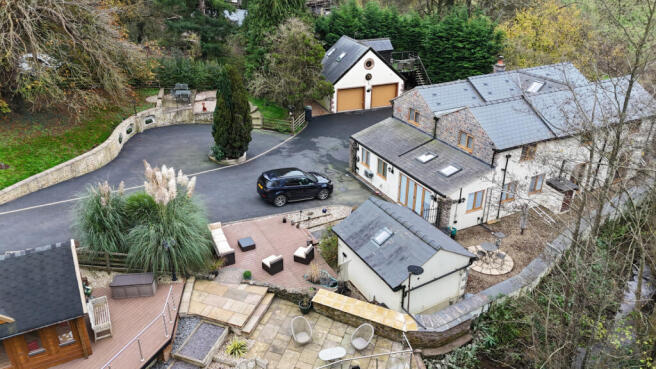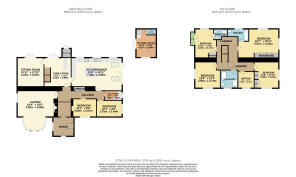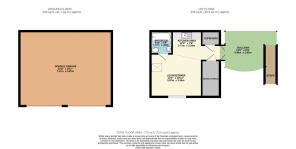The Lodge, Colne Mill, Alvington, Lydney, GL15 6AB
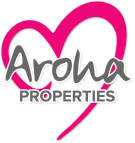
- PROPERTY TYPE
Detached
- BEDROOMS
8
- BATHROOMS
4
- SIZE
Ask agent
- TENUREDescribes how you own a property. There are different types of tenure - freehold, leasehold, and commonhold.Read more about tenure in our glossary page.
Freehold
Key features
- Character Detached Cottage
- Additional Option to Purchase Two Bedroom Barn Conversion
- Detached Double Garage & Studio Appartment
- Approx 2.5 Acres of Land
- Detached Home Office
- Additional Outbuildings
- Idyllic Location
- Great Transport Links
- Modernised & Extended
- Stunning Woodland Outlook
Description
Welcome to Colne Mill, an extraordinary and enchanting country residence that blends timeless character with modern sophistication. This stunning home offers spacious, versatile living adorned with bespoke features and an abundance of charm.
The Lodge, thoughtfully extended, seamlessly combines bright, open spaces perfect for entertaining with inviting snugs ideal for relaxation. The main house features seven elegant double bedrooms, including two with en-suites, a fabulous kitchen/diner with a breakfast bar, and a delightful lounge centered around a cosy wood burner. With three additional reception rooms, a luxurious family bathroom, and a utility room with downstairs cloakroom. ** Aditional Options Available **
The Lodge
This exceptional property exudes character and charm, effortlessly blending modern living with a captivating rural backdrop. Beautifully designed by the current owners, it offers expansive spaces perfect for family life and entertaining. Unique and thoughtfully crafted, the home showcases bespoke features throughout, including three spacious reception rooms that provide versatile, inviting areas for relaxation and gatherings. This remarkable property truly stands out in its idyllic setting.
Reception Hallway
Welcome to this charming entrance space that combines both style and practicality! This spacious, bright area boasts a stunning bespoke hard wood door with inset glazing, and UPVC double-glazed window, allowing natural light to flood the room. With a vaulted ceiling and Velux window, the space feels airy and open, while tiled flooring throughout makes it durable and easy to clean—ideal for muddy boots after a woodland walk. Complete with a radiator, ample power points, and central lighting, this versatile entryway is perfect for organizing coats and boots and making a great first impression.
Lobby
A large hard wood door with inset glazing guides you into this great space, where feature ceiling lighting and tiled flooring create a blend of elegance and warmth. Equipped with a range of power points and a cosy radiator, this area offers both style and practicality. Graceful exposed stone archways lead off to other rooms, with a separate door opening to the inviting lounge.
Lounge 5.90m x 5.88m (19'4'' x 19'3'')
Step into this enchanting room, where every detail invites warmth and comfort. The bespoke UPVC bay window at the front is a true delight, with fitted blinds and a delightful window seat perfect for unwinding while gazing out. Beneath the seat, hidden storage adds a practical touch. Wood-effect vinyl flooring sweeps through the room, enhancing its rustic appeal, and a side window offers lovely countryside views. The centerpiece is a beautiful stone inglenook fireplace, complete with a large wood burner and a stone hearth, radiating cosy ambiance. With two radiators and plenty of power points, this room effortlessly combines character charm and comfort.
Inner Hallway
Tiled flooring flows throughout this inviting space, complemented by two central ceiling lights that add a touch of warmth. Double oak doors open to a spacious storage cupboard, offering both practicality and charm. The exposed stone walling brings character to the room, while doors lead off to other areas, creating a seamless connection between spaces.
Bedroom Six 3.69m x 2.67m (12'1'' x 8'9'')
A beautiful UPVC double-glazed window invites natural light into the room, enhanced by soft central lighting and elegant tiled flooring. With thoughtful touches like power points, a TV point, and a sleek column radiator, the space effortlessly blends comfort with timeless style.
Bedroom Seven 3.76m x 2.44m (12'4'' x 8'0'')
A UPVC double-glazed window fills the room with light, complemented by spot lighting and a modern column radiator. Tiled flooring throughout and a range of power points add both style and convenience.
Downstairs Claokroom / Utility 2.58m x 1.41m (8'6'' 4'8'')
An obscured UPVC double-glazed window to the side aspect provides privacy and natural light. The room is fully tiled throughout, with spot lighting and an extractor fan. A low-level push-button W.C., wash hand basin with mixer tap, and vanity unit offer modern convenience. The wood-effect work surface provides space and plumbing for a washing machine and tumble dryer, while a power point and white heated towel rail complete the space.
Kitchen / Diner 7.46m x 4.86m (24'6'' x 15'11'')
This truly exceptional room is designed for both entertaining and cherished family moments. With three double-glazed windows at the rear, complete with fitted blinds, and elegant bifold doors that open to the garden, the space invites a seamless connection with the outdoors. The vaulted ceiling enhances the feeling of openness, while two Velux windows add aditional light.
The kitchen is a standout feature, boasting a stunning array of base and eye-level units with granite worktops and matching upstands. It includes an integrated dishwasher, two ceramic sinks with a drainer, and a pull out spray mixer tap. The Neff induction hob, complemented by a large chimney-style extractor, and the integrated eye-level Neff double oven bring both style and function to this dream kitchen.
A bespoke island with consealed power points and a wireless charging station creates an ideal spot for keen chefs. While the breakfast bar area is perfect for socializing. Spot lighting adds a touch of elegance, and the wood-effect tiled flooring flows throughout, complementing the spaciousness of the room. With underfloor heating and an excellent range of power points, this space is as practical as it is beautiful, offering plenty of room for a large dining table and family gatherings.
Family Room 4.24m x 3.98m ( 13'11'' x 13'1'')
This warm and welcoming space combines rustic charm with modern comfort. The exposed stone walling and vinyl wood-effect flooring create an inviting atmosphere, while two central ceiling lights cast a soft, cosy glow. A radiator keeps the room comfortable, and the open, newly carpeted stairwell leads you effortlessly to the first floor. A bespoke bar with a stone work surface offers a perfect spot to entertain, surrounded by generous shelving for a personal touch. UPVC double-glazed patio doors open to the rear, and fitted understairs shelving and storage cupboards keep everything neat and tidy. With a well-placed range of power points, this room feels both functional and full of character.
Snug 4.24m x 3.92m (13'11'' x 12'10'')
Featuring a UPVC double-glazed window to the side and patio doors to the rear. The vinyl wood-effect flooring adds warmth, while a radiator ensures comfort. A striking exposed stone wall and a feature electric fireplace create a charming focal point, perfect for relaxing evenings. Two ceiling lights brighten the space, and with a TV point and a range of power points.
First Floor Landing
This gallery-style space is beautifully illuminated, with a large feature central ceiling light and two Velux windows that flood the room with natural light. Power points and a radiator provide comfort and convenience, while wall lighting adds a soft, ambient glow. Doors leading off create a seamless flow to other areas. The room exudes a sense of openness and light.
Master Suite 5.97m x 4.24m (19'7'' x 13'11'')
This delightful room boasts two UPVC double-glazed windows on dual elevations, offering beautiful countryside views that bring nature right to your doorstep. The vaulted ceiling, with inset spot lighting and a Velux window, enhances the sense of space. Carpeted throughout, the room offers a comfortable feel, while a range of power points add convenience. Bespoke fitted wardrobes provide an abundance of hanging space and shelving, with sliding partially mirrored doors that add a touch of elegance to the room.
En-Suite
This stylish bathroom features a UPVC double-glazed window, spot lighting, and a white suite including a panel bath with a power shower, low-level W.C., and a vanity unit with an integrated wash hand basin. A wall-mounted mirrored vanity unit adds a modern touch, and the room is fully tiled with a white heated towel rail, underfloor heating, and an extractor fan.
Bedroom Two 4.24m x 3.17m (13'11'' x 10'5'')
This lovely room features UPVC double-glazed doors with a Juliet balcony and a window, offering beautiful views over fields and woodland. Carpeted with spot lighting, a range of power points, and bespoke fitted wardrobes, it’s both stylish and practical. A radiator and TV point add extra comfort and convenience.
En-Suite
This sleek bathroom is fully tiled and features a white suite with a low-level push-button W.C., double step-in shower, and wash hand basin with a vanity unit. Spot lighting, a heated chrome towel rail, and underfloor heating add comfort, while a wall-mounted mirror with lighting completes the modern look.
Bedroom Three 3.85m x 3.74m (12'8'' x 12'3'')
This lovely room is bright and inviting, with dual aspect UPVC double-glazed windows to the front and side, enhanced by bespoke shutters. Feature spot lighting and soft carpeted flooring create a warm atmosphere, while a range of power points and a radiator add practicality and comfort.
Bedroom Four 3.85m x 3.61m (12'8'' x 11'10'')
This delightful room features UPVC double-glazed windows on dual elevations, offering a pleasant outlook. Carpeted flooring and spot lighting create a cosy atmosphere, while a range of power points and a TV point add convenience. Bespoke fitted wardrobes provide ample storage with hanging rails and shelving. The vaulted ceiling enhances the sense of space, making the room feel airy and open.
Bedroom Five 2.44m x 2.37m (8'0'' x 7'9'')
This charming room boasts a UPVC double-glazed window with bespoke shutters, a high vaulted ceiling, and spot lighting. With carpeted flooring, a radiator, and a range of power points, it offers both comfort and style.
Family Bathroom
This luxurious and spacious bathroom features a UPVC obscured double-glazed window to the front aspect, ensuring both privacy and natural light. The white suite includes a low-level push-button W.C. and a wash hand basin with a rainfall mixer tap. A large step-in shower with a glazed screen, power shower, and rainfall head provides a spa-like experience. A curved freestanding bath with free flow bath filler and wall mounted controls provide a great space to relax. The vaulted high ceiling with feature lighting enhances the sense of space, while the room is fully tiled throughout with under floor heating. A double heated towel rail, extractor fan, and modern finishes complete this beautiful bathroom.
To the Outside
Detached Double Garage 7.17m x 5.81m (23'6'' x 19'1'')
Two large electric doors. Power and lighting with UPVC double glazed window to side.
Exceptional bespoke glass staircase leads to a raised balcony providing a beautiful seating area and giving access to the studio apartment above.
Studio Appartment
UPVC double- glazed patio doors to balcony.
Kitchen Area 3.17m x 2.28m (12'2'' x 7'6'')
Range of base level units with work surface and composite sink and drainer with mixer tap. Shelving and power points. Space for under counter fridge. Electric cooker point. Spot lighting.
Living Area 3.97m x 3.34m (13'0'' x 10'11'')
Velux window to side elevation and feature obscured round window to front elevation. Carpeted flooring and power points. Spot lighting and TV point. Wall mounted flame effect fireplace and electric radiator.
Bathroom 1.77m x 1.68m (5'10'' x 5'6'')
Velux window to side elevation. Fully tiled with white suite consisting of low level push button W.C and wash hand basin with mixer taps. Panel bath with mixer taps and fold away shower screen. Mira power shower over with attachments. Spot lighting and extractor fan. Wall mounted mirror with backlight and stainless steel effect heated towel rail.
Detached Home Office 4.21m x 2.99m (13'10'' x 9'10'')
UPVC double glazed window to side. Vaulted ceiling with spot lighting. Tiled flooring with underfloor heating.
Kitchen area with wood effect work surface and stainless steel sink ans mixer tap with white gloss cupboards below. Electric radiator and abundance of power points.
W.C
Low level push button W.C and wash hand basin with vanity unit under. Spot lighting and extractor fan with tiled flooring.
Outbuilding / Games Room 5.51m x 3.96m (18'1'' x 13'0'')
stunning detached wooden outbuilding. Currently used as a games room. UPVC double glazed windows to front and side aspects with patio doors to the sun terrace. Vaulted ceiling and wood effect vinyl flooring throughout. Bespoke fitted Bar area with work surface and black base level units. Integrated concealed sink with mixer tap. Excellent range of power points and two central ceiling lights.
To the outside
The gardens surrounding the lodge are a true sanctuary, thoughtfully landscaped to frame the breathtaking rural vistas. Bespoke electric gates open to a generous tarmac driveway, bordered by stone walling and complemented by atmospheric feature lighting. Offering ample parking, the driveway also includes a convenient electric charging point.
A beautifully crafted composite raised decking area with a sleek stainless-steel balustrade provides the perfect place to enjoy outdoor living, taking in panoramic views of the countryside while listening to the tranquil sound of the nearby stream. The garden features three additional paved seating areas, each offering its own stunning perspective of the landscape. Graceful ornamental stone areas meander around the property, bordered by mature shrubs and a serene pond, creating an idyllic and peaceful retreat.
The Land at Colne Mill
Approximately 2.5 Acres. Separated into padlocks, mature gardens and charming seating areas. Perfect for families looking for multi-generational living or wanting to lead a rural lifestyle with a smallholding.
Workshop 7.19m x 3.20m (23'7'' x 10'6'')
Large secure stable with power and lighting. Water supply to the land. Surrounded by trees and framed by Colne Brook.
Location
Tucked between the lush hills and winding riverbanks of Gloucestershire, Alvington is a charming village where the beauty of the countryside meets the warmth of a close-knit community. With scenic walks, cozy pubs, and friendly faces, Alvington is a welcoming spot for those who crave a peaceful escape and a taste of village life at its most inviting. Whether you're exploring the trails or simply soaking in the relaxed atmosphere, this delightful village offers a perfect slice of rural bliss.
Alongside the main home is a detached two-bedroom barn conversion, a double garage with a charming studio apartment above, and three additional buildings housing a private home office, a beautifully designed games room, and a workshop or stables. This breathtaking estate is a true sanctuary, seamlessly blending luxurious living with ample space for work, play, and relaxation in an idyllic rural setting of 1.1 acres.
**Agents Note** Additional option to purchase Colne Brook Barn ** Please call for details **
Colne Brook Barn
This beautifully converted barn combines the charm of rustic architecture with modern comfort, offering a spacious and stylish retreat in a picturesque setting. Thoughtfully upgraded by the current owners, it’s designed for versatile living, making it ideal for multi-generational families or those interested in generating rental income. Currently a successful holiday let, this space offers an attractive blend of comfort and opportunity in an idyllic countryside location.
Access Via
A Resin pathway leading to the front door.
Reception Hallway
UPVC obscured double- glazed door. Tiled flooring and radiator. Wall mounted central heating controls and coat hooks. Central lighting and doors leading off.
Family Bathroom
UPVC double-glazed obscured window to rear aspect. Modern White Suite comprising of low level push button W.C and wash hand basin with vanity unit and mixer tap. Mirror with backlight and shaving point. Panel bath with mixer taps and shower attachment. Aqua boarding to walls and tiled flooring throughout. Central lighting, extractor fan and radiator.
Open Plan Living Space
UPVC double-glazed windows to three elevations all having exceptional countryside views. UPVC double glazed patio doors to front giving access to the large gardens and having inset window to side. This exceptional bright and airy space is perfect for families and entertaining.
Kitchen 3.20m x 2.83m (10'6'' x 9'3'')
Excellent range of base and eye level fitted units and drawers with rolled top work surfaces and mosaic effect tiled splash backs. Integrated electric Hotpoint oven and extractor above. Space for dishwasher and fridge/ freezer. Stainless steel sink and drainer with mixer tap and range of power points. Tiled flooring throughout and central lighting. Worcester oil fired boiler, radiator and space for dining table.
Lounge 4.33m x 3.20m (14'2'' x 10'6'')
Central lighting and feature wall lighting. Wood effect tiled flooring throughout and open carpeted stairwell to the first floor. Wall mounted flame effect electric fire and TV point. Radiator and range of power points. Understairs storage cupboard.
First Floor Landing
Central lighting with doors leading off. Carpeted with shelving.
Bedroom One 3.20m x 2.83m (10'6'' x 9'3'')
Spacious double bedroom with carpeted flooring and two Velux windows. Spot lighting and range of power points. Door to;
En Suite
Velux window to front aspect. White suite comprising of low level push button W.C and wash hand basin with vanity unit and mixer tap. Step in corner shower with electric shower and attachments. Spot lighting and extractor fan. Aqua boarding to walls and vinyl wood effect flooring. Wall mounted mirror with lighting and shaving point. Radiator and great fitted storage space.
Bedroom Two 4.33m x 3.20m (14'2'' x 10'6'')
UPVC double-glazed window to side aspect with woodland views and Velux window to front. This large double room is carpeted throughout with spotlighting and radiator. Range of power points and TV point. Alcove for storage.
To the outside
To the rear of the property large wooden electric gates give access to the spacious driveway and parking area. An additional fence secures the property and gives access to the gravelled courtyard area. With rockery and outside boot/ dog wash.
To the front of this property the truly exceptional gardens are laid mainly to lawn reaching approximately 1 Acre. With beautiful trees framing the boundaries. A charming courtyard area laid with patio slabs and ornamental stone provides the perfect place to sit and enjoy the sunshine. A resin pathway leads down to a beautiful seating area next to the stream and bridge gives access to the other main property and land.
Features
- Toilets: 2
Brochures
Brochure 1- COUNCIL TAXA payment made to your local authority in order to pay for local services like schools, libraries, and refuse collection. The amount you pay depends on the value of the property.Read more about council Tax in our glossary page.
- Band: C
- PARKINGDetails of how and where vehicles can be parked, and any associated costs.Read more about parking in our glossary page.
- Yes
- GARDENA property has access to an outdoor space, which could be private or shared.
- Yes
- ACCESSIBILITYHow a property has been adapted to meet the needs of vulnerable or disabled individuals.Read more about accessibility in our glossary page.
- Ask agent
Energy performance certificate - ask agent
The Lodge, Colne Mill, Alvington, Lydney, GL15 6AB
Add an important place to see how long it'd take to get there from our property listings.
__mins driving to your place

Your mortgage
Notes
Staying secure when looking for property
Ensure you're up to date with our latest advice on how to avoid fraud or scams when looking for property online.
Visit our security centre to find out moreDisclaimer - Property reference aroha_1395348357. The information displayed about this property comprises a property advertisement. Rightmove.co.uk makes no warranty as to the accuracy or completeness of the advertisement or any linked or associated information, and Rightmove has no control over the content. This property advertisement does not constitute property particulars. The information is provided and maintained by AROHA PROPERTIES, Lydney. Please contact the selling agent or developer directly to obtain any information which may be available under the terms of The Energy Performance of Buildings (Certificates and Inspections) (England and Wales) Regulations 2007 or the Home Report if in relation to a residential property in Scotland.
*This is the average speed from the provider with the fastest broadband package available at this postcode. The average speed displayed is based on the download speeds of at least 50% of customers at peak time (8pm to 10pm). Fibre/cable services at the postcode are subject to availability and may differ between properties within a postcode. Speeds can be affected by a range of technical and environmental factors. The speed at the property may be lower than that listed above. You can check the estimated speed and confirm availability to a property prior to purchasing on the broadband provider's website. Providers may increase charges. The information is provided and maintained by Decision Technologies Limited. **This is indicative only and based on a 2-person household with multiple devices and simultaneous usage. Broadband performance is affected by multiple factors including number of occupants and devices, simultaneous usage, router range etc. For more information speak to your broadband provider.
Map data ©OpenStreetMap contributors.
