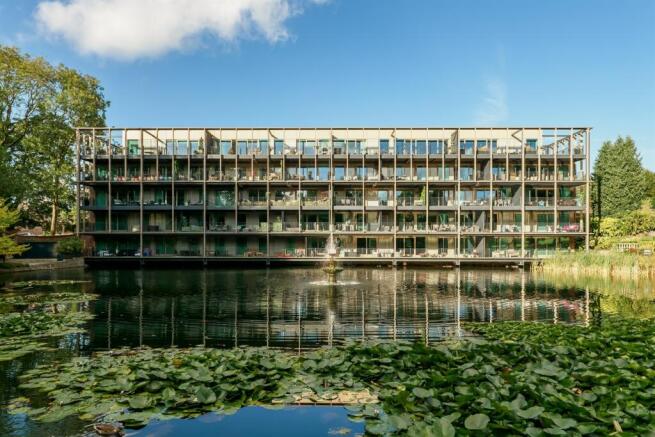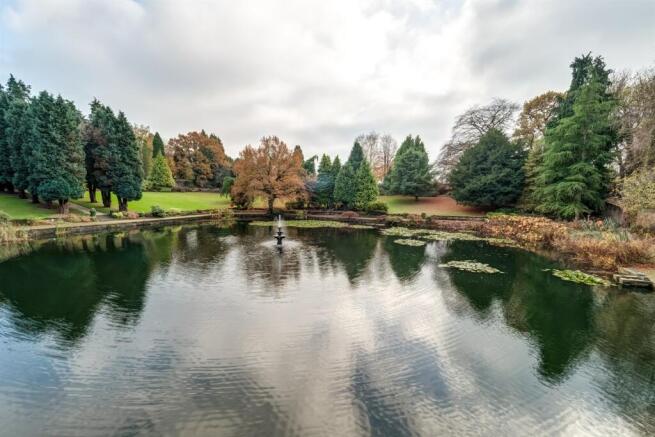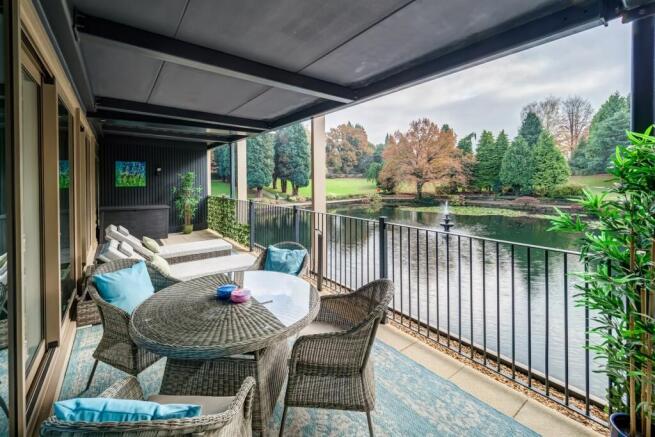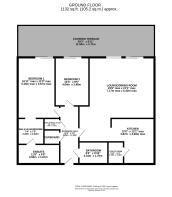Water Garden, Alderley Park, Nether Alderley

- PROPERTY TYPE
Apartment
- BEDROOMS
2
- BATHROOMS
2
- SIZE
Ask agent
Description
A remarkable ground-floor apartment within an exclusive, executive development constructed by the highly regarded property developers PJ Livesey. Crafted with attention to detail, the property is oriented to capture stunning views over the water gardens to the rear, ensuring a luxurious living environment. The development itself is a true sanctuary, combining architectural elegance with beautifully landscaped surroundings, making it highly sought after for those who value both privacy and refinement.
Upon entering the building, residents are welcomed into an impressive communal reception area, styled with lounge seating and direct access to the secure car parking garage. The sophisticated design of this shared space sets the tone for the quality and of the development as a whole, creating an inviting ambience that feels immediately welcoming.
A private entrance hall provides access to all rooms. Practicality has also been prioritised, with multiple storage cupboards. The principle living space offers open plan living. The lounge area enjoys two large, glazed doors that frame the views over the water garden, filling the space with natural light and providing seamless access to the covered terrace. An ideal dining area flows effortlessly into a state of the art kitchen, fitted with quartz worktops and a wide array of eye and base units. Integrated Siemens appliances and high-quality fixtures elevate the kitchen to the highest specification, embodying both style and functionality. Beyond the kitchen lies a dedicated utility room, designed to discreetly house additional white goods and provide practical storage.
The property features two well-appointed bedrooms, each thoughtfully designed to maximize space and comfort. The master bedroom is a true retreat, complete with a walk-in wardrobe and a private sliding door that opens onto the terrace, allowing for views of the water garden and surrounding landscape. The luxurious ensuite includes underfloor heating, a walk-in wet area and matching double sinks, adding to the suite's refined feel. The second bedroom, generous in size, also benefits from direct access to the terrace and similar picturesque views. The main bathroom, styled to the same high standard, offers both a bath and an overhead shower, completing the property's impressive array of amenities.
One of the most captivating features is the south-facing covered terrace, which can be accessed from all the main living areas. This terrace offers a peaceful spot to relax and enjoy the views over the water gardens, creating a perfect blend of indoor and outdoor living. The property comes with two dedicated secure parking space within the garage, adding further convenience.
Beyond the development itself, residents have access to a wealth of outdoor amenities within Alderley Park, from walking trails and footpaths to beautifully landscaped communal gardens. Nearby, the Churchill Tree gastropub provides a cosy spot for dining, and additional facilities such as paddle courts and a gym add to the appeal of this vibrant community.
With no onward chain, this exceptional property offers an unparalleled combination of privacy, luxury, and a connection to the natural beauty surrounding it.
Brochures
Water Garden.pdf- COUNCIL TAXA payment made to your local authority in order to pay for local services like schools, libraries, and refuse collection. The amount you pay depends on the value of the property.Read more about council Tax in our glossary page.
- Band: F
- PARKINGDetails of how and where vehicles can be parked, and any associated costs.Read more about parking in our glossary page.
- Yes
- GARDENA property has access to an outdoor space, which could be private or shared.
- Ask agent
- ACCESSIBILITYHow a property has been adapted to meet the needs of vulnerable or disabled individuals.Read more about accessibility in our glossary page.
- Ask agent
Water Garden, Alderley Park, Nether Alderley
Add an important place to see how long it'd take to get there from our property listings.
__mins driving to your place
Your mortgage
Notes
Staying secure when looking for property
Ensure you're up to date with our latest advice on how to avoid fraud or scams when looking for property online.
Visit our security centre to find out moreDisclaimer - Property reference 985619. The information displayed about this property comprises a property advertisement. Rightmove.co.uk makes no warranty as to the accuracy or completeness of the advertisement or any linked or associated information, and Rightmove has no control over the content. This property advertisement does not constitute property particulars. The information is provided and maintained by Gascoigne Halman, Alderley Edge. Please contact the selling agent or developer directly to obtain any information which may be available under the terms of The Energy Performance of Buildings (Certificates and Inspections) (England and Wales) Regulations 2007 or the Home Report if in relation to a residential property in Scotland.
*This is the average speed from the provider with the fastest broadband package available at this postcode. The average speed displayed is based on the download speeds of at least 50% of customers at peak time (8pm to 10pm). Fibre/cable services at the postcode are subject to availability and may differ between properties within a postcode. Speeds can be affected by a range of technical and environmental factors. The speed at the property may be lower than that listed above. You can check the estimated speed and confirm availability to a property prior to purchasing on the broadband provider's website. Providers may increase charges. The information is provided and maintained by Decision Technologies Limited. **This is indicative only and based on a 2-person household with multiple devices and simultaneous usage. Broadband performance is affected by multiple factors including number of occupants and devices, simultaneous usage, router range etc. For more information speak to your broadband provider.
Map data ©OpenStreetMap contributors.




