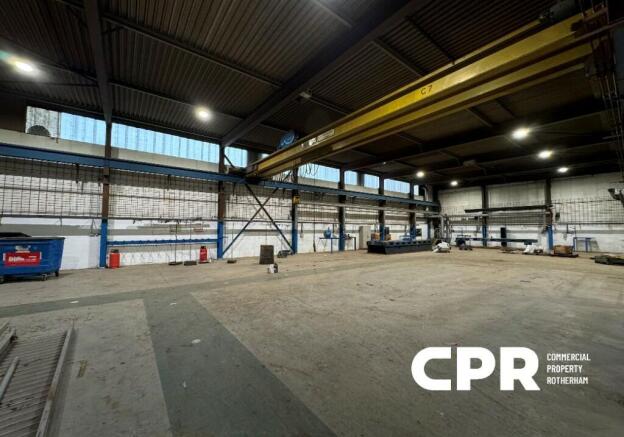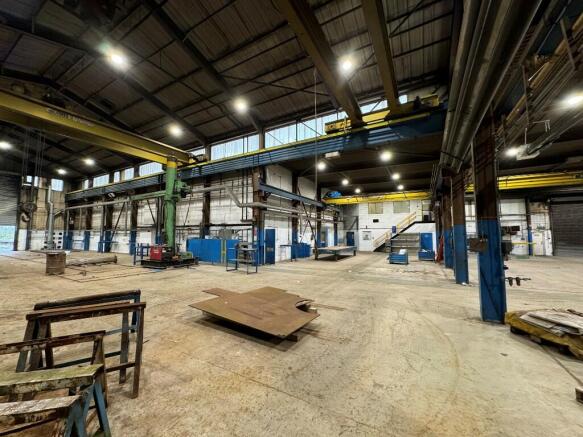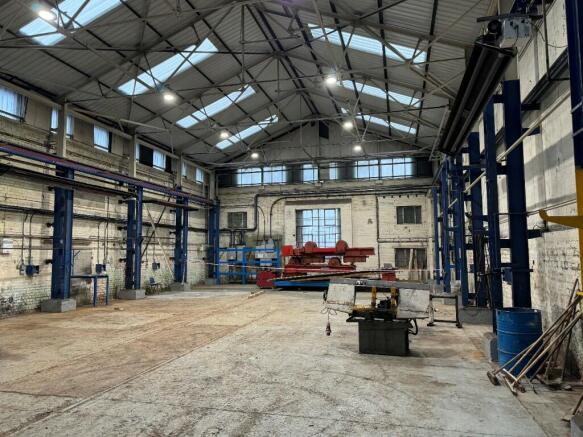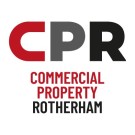Hooton Road, Rotherham, South Yorkshire, S64 5TA.
- SIZE AVAILABLE
20,000 sq ft
1,858 sq m
- SECTOR
Workshop to lease
- USE CLASSUse class orders: B2 General Industrial and B8 Storage and Distribution
B2, B8
Lease details
- Lease available date:
- Ask agent
Key features
- Industrial premises suitable for a variety of uses.
- Site area of approximately 1.8 acres.
- Offering two crane facilities of 5 tonne and 12 tonne.
- Large electric roller shutter door access.
- Offering welfare facilities including messroom, shower & toilets, plus first floor offices.
- Suitable for a wide variety of manufacturing as well as storage.
- Available immediately.
- Sale considered.
Description
The subject property is situated off the B6090 Hooton Road in Kilnhurst, with the main vehicular entrance opposite its junction with Thomas Street. The immediate vicinity is mixed use, with Kilnhurst Primary School close by, together with a range of small commercial workshops and open greenspace all close by. In terms of local suburbs, Wath upon Dearne, Mexborough, Hooton Roberts, Parkgate, Rawmarsh, Thrybergh & Ravenfield are all locally placed offering a high residential catchment area. The centre of Rotherham is approximately 5 miles to the south-west, Doncaster is 10 miles to the north-east, and Sheffield city centre is approximately 14 miles to the south-west.
DESCRIPTION
The development comprises of a series of workshop units of varying sizes, generally interlinked and located on a generally level site. The site has one point of vehicular access directly off Hooton Road. The accommodation benefits from a varied specification, including both a 5-tonne and 12.5-tonne crane facility, excellent internal eaves heights of up to , all mains services, messroom, shower & toilet facilities, and three large electric roller shutter doors.
ACCOMMODATION
Approximate gross internal floor area:
Front workshop 1: 7,489 sq.ft. (695.75 sq.m.)
Rear workshop 2: 3,987 sq.ft. (370.41 sq.m.)
Locker room: 251 sq.ft. (23.32 sq.m.)
Parts store: 145 sq.ft. (13.47 sq.m.)
Messroom: 473 sq.ft. (43.94 sq.m.)
Switchroom: 65 sq.ft. (6.04 sq.m.)
Shower & toilets: 286 sq.ft. (26.57 sq.m.)
Workshop 3: 5,387 sq.ft. (500.47 sq.m.)
First floor office: 756 sq.ft. (70.24 sq.m.)
Detached workshop: TBC
RATING ASSESSMENT
We have consulted the Valuation Office Agency and understand that the whole building has a rateable value of £56,500, listed as "Workshop & Premises." Please note that this figure does not constitute the business rates payable.
FIXTURES & FITTINGS
Neither CPR, nor their clients, can offer any form of warranty as to the working order of any fixtures and fittings referred to, or suitability / capacity for any particular purpose. An incoming Tenant / purchaser must satisfy themselves in this regard prior to entering into any legal or financial commitment
SERVICES
Mains gas, electricity, water and drainage are understood to be supplied and connected. none of the services have however been tested by commercial Property Rotherham. We would recommend all interested parties to satisfy themselves as to the suitability and capacity of all mains services prior to entering in to any legal or financial commitment.
ENERGY PERFORMANCE CERTIFICATE
The property has an Energy Performance Certificate (EPC) Rating of 69 (Band C). A copy of the EPC is available online or on request
TERMS
The development is available by way of a new Lease at a rental of £4.50 / sq.ft.
VAT
Prices quoted are exclusive of VAT but may be subject to VAT.
MONEY LAUNDERING
The Money Laundering Regulations currently place a legal requirement on a prospective Tenant to provide two acceptable forms of I.D.
VIEWING & FURTHER DETAILS
Viewing and further information is available by contacting the Sole Agents, Commercial Property Rotherham on .
DISCLAIMER
Nothing in this brochure may be taken as offering any warranty as to the existence, suitability, adequacy or serviceability of any mains or other service, central heating installation, fixture or fitting, plumbing or wiring installation, security system, remedial or treatment work. Measurements are taken by a Disto laser measuring device. We would suggest that purchasers or Tenants satisfy themselves as to their accuracy prior to purchase or entering into a Lease.
Energy Performance Certificates
EPC 1Brochures
Hooton Road, Rotherham, South Yorkshire, S64 5TA.
NEAREST STATIONS
Distances are straight line measurements from the centre of the postcode- Swinton (S. Yorks.) Station1.1 miles
- Mexborough Station1.5 miles
- Conisborough Station3.1 miles
Notes
Disclaimer - Property reference HootonRoad. The information displayed about this property comprises a property advertisement. Rightmove.co.uk makes no warranty as to the accuracy or completeness of the advertisement or any linked or associated information, and Rightmove has no control over the content. This property advertisement does not constitute property particulars. The information is provided and maintained by Commercial Property Rotherham, Rotherham. Please contact the selling agent or developer directly to obtain any information which may be available under the terms of The Energy Performance of Buildings (Certificates and Inspections) (England and Wales) Regulations 2007 or the Home Report if in relation to a residential property in Scotland.
Map data ©OpenStreetMap contributors.




