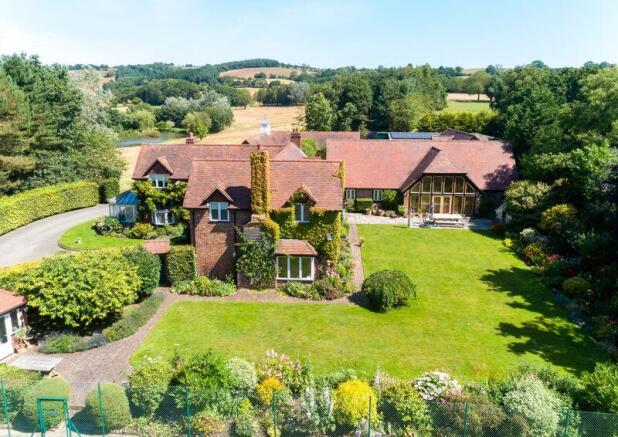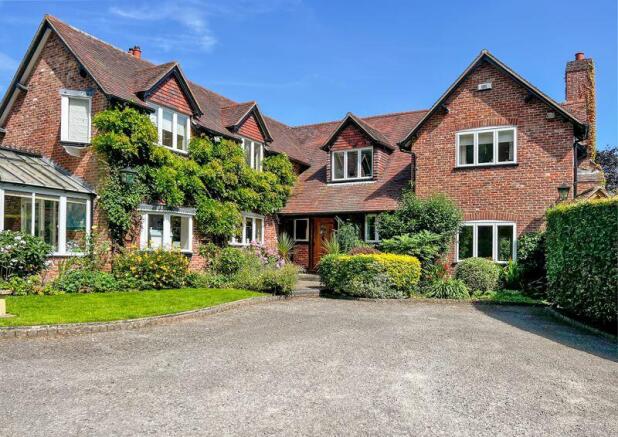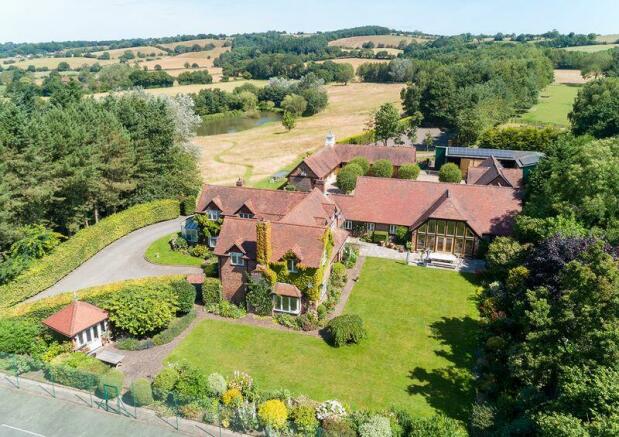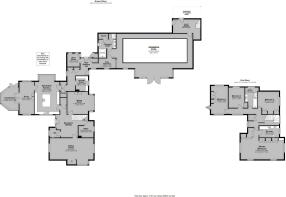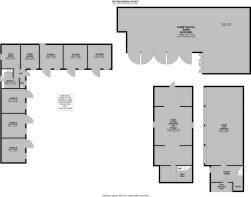Munches Cottage, Gorse Green Lane, Belbroughton

- PROPERTY TYPE
Detached
- BEDROOMS
4
- BATHROOMS
3
- SIZE
Ask agent
- TENUREDescribes how you own a property. There are different types of tenure - freehold, leasehold, and commonhold.Read more about tenure in our glossary page.
Freehold
Key features
- Extending to approximately 52 acres
- 4-bedroom detached home with 4 reception rooms
- Indoor swimming pool complex
- Equestrian, 6 stables and tack room
- There is a tennis court and a lake for fishing
- A long private gated driveway
- The land includes agricultural, equestrian and woodland
- Recessed oak framed porch with its herringbone brick floor
- Connecting bridle ways which link to the Clent Hills
- During the summer months and solar panels heat the pool
Description
The property offers ultimate privacy and is approached by way of a long private gated driveway and offers not only tranquillity but ultimate convenience. Junction 4 of the M5 motorway is just 3 miles away, Birmingham city centre is 16 miles and Worcester is 20 miles. The land includes agricultural, equestrian and woodland.
There are not many properties where you can say that you own the view but from Munches cottage the land that is visible is in your ownership except for the Clent Hills in the distance.The long-hedged driveway approach leads to Munches Cottage with its extensive driveway and parking areas. The recessed oak framed porch with its herringbone brick floor and oak front door leads to a spacious central reception hall. A wide staircase continues to the first floor.
The Drawing Room has triple aspect with gas stove and the bay window affords views of the garden, tennis court and summerhouse.
There is a study, a separate dining room with bay window and being well-proportioned is ideal for more formal dinners and entertaining.
Leading from the kitchen is the snug, perfect for a breakout space, playroom or children’s homework after school. Double doors open to the conservatory having distant views towards the Clent Hills.
The through dining kitchen has a Smallbone kitchen with oil fired AGA, large central island with electric oven dishwasher hob and bay window providing lovely rural views over the property towards the lake.
There is a guest cloakroom with WC, separate utility room plus pantry.
At first floor level the galleried landing with a window to each side providing natural light. The master bedroom suite has triple aspect together with extensive range of fitted wardrobes providing lots of storage. En suite shower room with bath with shower, low level WC, bidet and vanity wash basin having views of the garden. There are three further bedrooms, four in total all with fitted wardrobes. Bedroom 4 is a through room with dual aspect and Oriel window to the side with views of Clent and the lake.
Leading from the kitchen is a rear hall way with stable door access to patio and rear garden plus a boot room which leads to the swimming pool complex with shower, sauna and hot tub. The swimming pool is particularly impressive and the pool itself measures 12m by 4.5m and ranges from 1-3m in depth. It is ideal for daily exercise and there is a jet machine for swimming and an electrically operated pool cover. The plant room has been recently updated at a not inconsiderable cost. The pool itself provides seating ideal for entertaining or relaxing having vaulted ceiling and French doors with sunny southerly aspect opening to the garden.
The four-car garage block features remote doors and in addition there is a plant room. Central heating to the house is oil fired but there is an air heat source pump for the pool and house during the summer months and solar panels heat the pool. There is a first-floor area above the garage which could subject to planning provide an apartment for a dependant relative with enough space to put a lift in if required or alternatively could create a home office facility.
There is a contemporary L shaped barn which is used for hay storage and heavy equipment including tractors with both white and red diesel tanks. Solar panels on the roof generate electricity.
The adjoining stable block is substantial and constructed of brickwork with pitched tiled roof and compliments the house. There are six stables, tack room and kitchen plus stable yard.
There are two fields currently used for the horses together with a manège.
In addition to the all weather tennis court for those with sports interests the large lake is ideal for fishing and is an absolute paradise.
There is lots of space for horses the 52 acres allow plenty of opportunity for riding as well as the connecting bridle ways which link to the Clent Hills, in what is excellent riding country.
Mains services are provided for electricity and water. Central heating is oil fired and drainage is to septic tank. There is an LPG cylinder for gas fires if needed. The solar panels also have a feed in tariff back to the grid.
Tenure - Freehold
EPC – D
Council Tax Band - G
Brochures
Property BrochureFull Details- COUNCIL TAXA payment made to your local authority in order to pay for local services like schools, libraries, and refuse collection. The amount you pay depends on the value of the property.Read more about council Tax in our glossary page.
- Band: G
- PARKINGDetails of how and where vehicles can be parked, and any associated costs.Read more about parking in our glossary page.
- Yes
- GARDENA property has access to an outdoor space, which could be private or shared.
- Yes
- ACCESSIBILITYHow a property has been adapted to meet the needs of vulnerable or disabled individuals.Read more about accessibility in our glossary page.
- Ask agent
Munches Cottage, Gorse Green Lane, Belbroughton
Add an important place to see how long it'd take to get there from our property listings.
__mins driving to your place



Your mortgage
Notes
Staying secure when looking for property
Ensure you're up to date with our latest advice on how to avoid fraud or scams when looking for property online.
Visit our security centre to find out moreDisclaimer - Property reference 11312594. The information displayed about this property comprises a property advertisement. Rightmove.co.uk makes no warranty as to the accuracy or completeness of the advertisement or any linked or associated information, and Rightmove has no control over the content. This property advertisement does not constitute property particulars. The information is provided and maintained by The Lee Shaw Partnership, Hagley. Please contact the selling agent or developer directly to obtain any information which may be available under the terms of The Energy Performance of Buildings (Certificates and Inspections) (England and Wales) Regulations 2007 or the Home Report if in relation to a residential property in Scotland.
*This is the average speed from the provider with the fastest broadband package available at this postcode. The average speed displayed is based on the download speeds of at least 50% of customers at peak time (8pm to 10pm). Fibre/cable services at the postcode are subject to availability and may differ between properties within a postcode. Speeds can be affected by a range of technical and environmental factors. The speed at the property may be lower than that listed above. You can check the estimated speed and confirm availability to a property prior to purchasing on the broadband provider's website. Providers may increase charges. The information is provided and maintained by Decision Technologies Limited. **This is indicative only and based on a 2-person household with multiple devices and simultaneous usage. Broadband performance is affected by multiple factors including number of occupants and devices, simultaneous usage, router range etc. For more information speak to your broadband provider.
Map data ©OpenStreetMap contributors.
