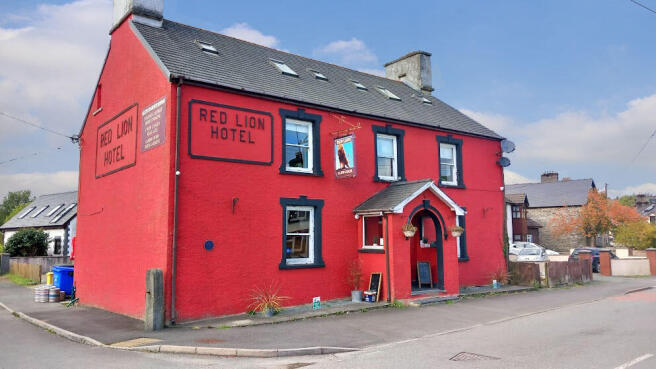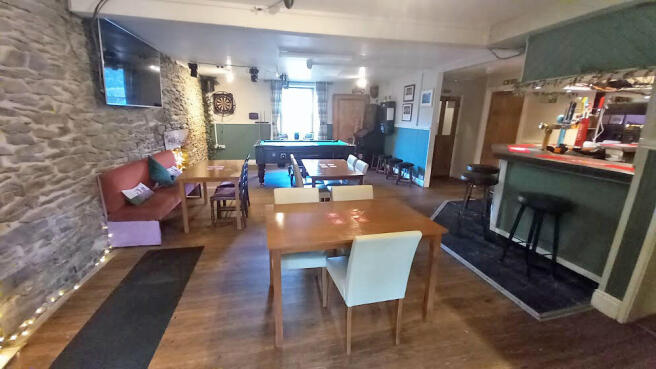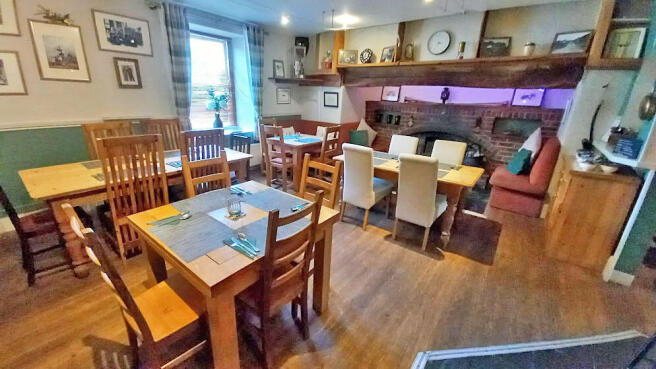Red Lion, Bridge Street, Pontrhydfendigaid, Ystrad Meurig, Ceredigion, SY25 6BH
- SIZE
Ask agent
- SECTOR
7 bedroom guest house for sale
- USE CLASSUse class orders: A4 Drinking Establishments and Sui Generis
A4, sui_generis_3
Key features
- For Sale by Public Auction - 15th May 2025 at the premises (unless previously sold by Private Treaty)
- Two attractive character bars
- Seven en suite letting bedrooms
- Riverside gardens
- Car parking
- Increasing turnover of circa £150,000 inclusive of VAT per annum
- Village centre riverside inn
Description
The Red Lion is located in the heart of the village, a landmark property on the main through road. It is a substantial, spacious, detached three storey property of stone construction beneath a pitched slate roof, standing on a large riverside plot with car park and gardens. Our clients acquired the property approximately 18 months ago and have invested much in the develop of the facilities including refurbishing the main bar and refurbishing and improving the letting accommodation. They have seen the trade steadily increase but have regrettably decided to sell due to a partnership split. This leaves the opportunity for energetic operators to benefit and capitalise on the considerable groundwork they have undertaken.
The property should be viewed to be appreciated and is briefly described as follows:
TRADE AREAS
Entrance vestibule, with bristle carpet mat, providing access into the bar areas. There are two separate rooms: one laid out as a traditional PUBLIC BAR and the other, a LOUNGE BAR/RESTAURANT. The public bar has boarded floor throughout - except some slate tiles adjacent to the servery area - exposed stone walls, two fireplaces (one with a beam lintel, the other with a stone lintel), and loose seating for 20 or so customers with standing space for more. There is a pool table, two dart throws, and a counter from the central bar servery which has panelled frontage. The lounge bar/restaurant has a feature inglenook fireplace with beam lintel and antique back fitting with arch, boarded floor, and assorted dining chairs and tables currently arranged for 20 diners. Counter from central bar servery.
The CATERING KITCHEN is conveniently located for the lounge bar/restaurant and has nonslip flooring, fully UPVC panelled walls, a good selection of stainless steel catering effects and work surfaces and a five section galvanised extraction canopy.
LADIES' and GENTLEMEN'S CUSTOMER TOILETS.
Basement BEER CELLAR.
LETTING ACCOMMODATION
At first and second floor are a total of SEVEN EN SUITE letting bedrooms. Each bedroom is fully furnished with full bedroom suite, coffee making facilities, and television. They are arranged as follows:
First floor:
BEDROOM ONE: Family size with double and single bed, and EN SUITE shower room with wash hand basin, WC and shower.
BEDROOM TWO: Double with EN SUITE shower room.
BEDROOM THREE: Family size with double and single bed and EN SUITE shower room.
BEDROOM FOUR: Double with EN SUITE BATHROOM.
Off the first floor landing is a good size LAUNDRY ROOM.
Second floor:
BEDROOM FIVE: Double with feature vaulted ceiling and stone walls, and EN SUITE.
BEDROOM SIX: Double with vaulted ceiling and EN SUITE shower room.
BEDROOM SEVEN: Double with EN SUITE BATHROOM. This room is not currently in commercial use.
EXTERNAL
Attached to the rear is a recently constructed building in two parts and houses a FREEZER ROOM and separate LOG STORE. The TRADE GARDEN is in two parts: immediately to the rear is an enclosed gravel garden which can comfortably seat 40 plus when fully furnished. There is a further 'L' shaped lawned garden wrapping around the CAR PARK, which runs alongside the River Teifi and overlooks the ancient stone bridge which crosses the same, with its keystone arch.
A gravel car park offers space for approximately 20 vehicles. There is also unrestricted roadside parking.
Red Lion, Bridge Street, Pontrhydfendigaid, Ystrad Meurig, Ceredigion, SY25 6BH
NEAREST STATIONS
Distances are straight line measurements from the centre of the postcode- Bow Street Station13.0 miles
Notes
Disclaimer - Property reference 95275. The information displayed about this property comprises a property advertisement. Rightmove.co.uk makes no warranty as to the accuracy or completeness of the advertisement or any linked or associated information, and Rightmove has no control over the content. This property advertisement does not constitute property particulars. The information is provided and maintained by Sidney Phillips Limited, Wales. Please contact the selling agent or developer directly to obtain any information which may be available under the terms of The Energy Performance of Buildings (Certificates and Inspections) (England and Wales) Regulations 2007 or the Home Report if in relation to a residential property in Scotland.
Auction Fees: The purchase of this property may include associated fees not listed here, as it is to be sold via auction. To find out more about the fees associated with this property please call Sidney Phillips Limited, Wales on 01981 200224.
*Guide Price: An indication of a seller's minimum expectation at auction and given as a “Guide Price” or a range of “Guide Prices”. This is not necessarily the figure a property will sell for and is subject to change prior to the auction.
Reserve Price: Each auction property will be subject to a “Reserve Price” below which the property cannot be sold at auction. Normally the “Reserve Price” will be set within the range of “Guide Prices” or no more than 10% above a single “Guide Price.”
Map data ©OpenStreetMap contributors.




