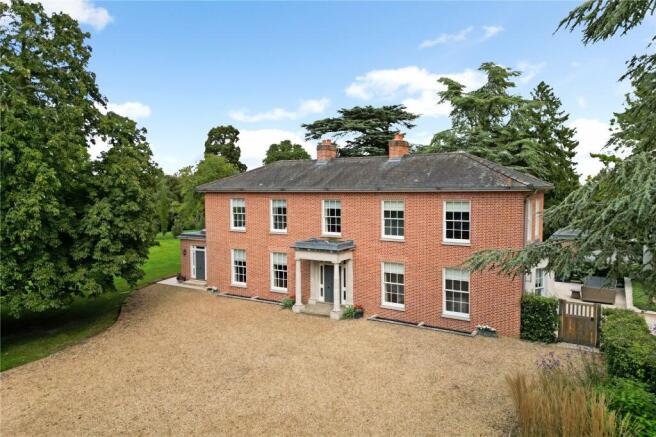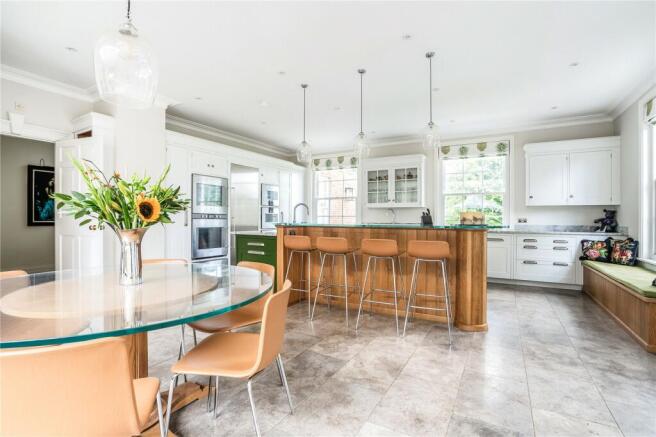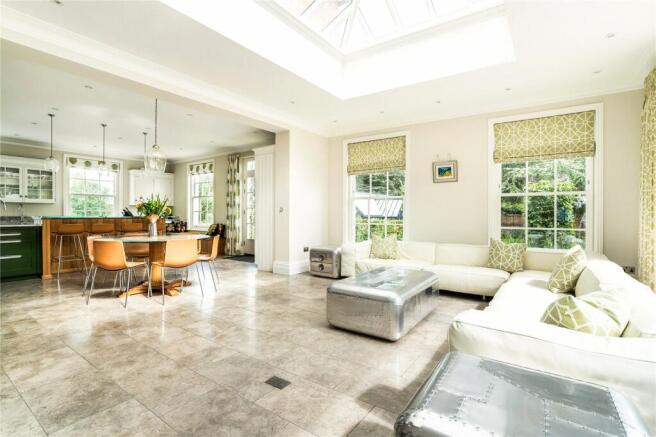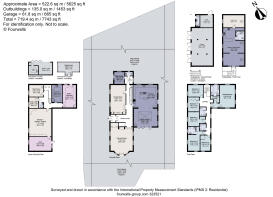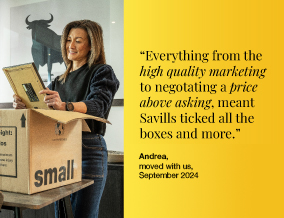
Westmill, Hertfordshire, SG9

- PROPERTY TYPE
Detached
- BEDROOMS
6
- BATHROOMS
4
- SIZE
7,743 sq ft
719 sq m
- TENUREDescribes how you own a property. There are different types of tenure - freehold, leasehold, and commonhold.Read more about tenure in our glossary page.
Freehold
Key features
- Finished to exacting standards with a high specification throughout.
- Mark Wilkinson fitted units in kitchen, laundry and study areas.
- Gaggenau, Sub Zero and Miele appliances in the kitchen.
- Technology includes efficient ground source heating, Lutron lighting, fibre optic super fast broadband, cinema with 7.0 sound system, electric car charging point.
- Professionally landscaped gardens with swim spa, hot tub and pavilion bar / TV room.
- Custom Alitex heated greenhouse in garden.
- Detached barn style garage block with living space above.
- EPC Rating = C
Description
Description
The entrance to High House is via a discreet, electronically gated frontage opening to provide a substantial parking area in front of the triple bay barn style garage.
Constructed in 2001, the current owners have lived here since new, making significant changes and upgrades to the house in this time.
Set behind a traditional Georgian style façade the house offers an off set staircase off the reception hallway, serving all three floors.
The lower ground floor offers a stunning home cinema / games room with a dedicated gym area just off this. There is a bespoke fitted study, with access to the garden, together with a plant room, guest WC, full sized utility and a temperature controlled wine store.
On the ground floor the triple aspect drawing room opens on to the garden. There is a grand dining room with feature fireplace, together with a stunning open plan kitchen / orangery, which provides the hub for family living, enjoying a triple aspect over the gardens. Completing the ground floor is the guest cloakroom and boot room.
Upstairs, there are six bedrooms, with four bathrooms, two of which are en suite. The main bedroom has a walk through dressing room and a juliet balcony overlooking the gardens and fields beyond.
Outside, the overall plot extends to just over 2 acres. The gardens immediately around the house have been carefully landscaped to provide extensive entertainment space to include a sunken garden with swim spa and hot tub, leading up to a bespoke pavilion, used as a bar / TV area. These areas have been compartmentalised with a dedicated parterre recreation, vegetable and flower beds, large heated greenhouse, together with an area of formal lawns with fruiting trees on the perimeter.
The detached three bay garage has an electric car charging point, workshop and gardeners WC. Above this, with its own staircase and balcony, is the guest accommodation with open plan living area, bathroom and bedroom.
Location
Westmill is one of East Hertfordshire’s most sought after villages with a traditional pub, church and tea room with an attractive selection of period properties centred around the green.
Conveniently located less than one mile from the A10 which provides access to London, the M25 and the North. Further facilities are available in the larger centres of Bishop’s Stortford and Hertford.
There are a number of excellent schools within a reasonable driving distance of Westmill including Haileybury and Heath Mount School in Hertford, St. Edmund’s College at Puckeridge and the Bishop’s Stortford College.
Pearces Farm Shop is nearby with a highly regarded cafe and restaurant, as well as a pick your own fruit option in the Summer.
There is a championship golf course at the Hanbury Manor Marriott Golf and Country Club (8 miles) and nearby is East Herts Golf Course (2 miles).
There are excellent road and rail services into central London and the City - London 35 miles - Bishop’s Stortford 16.8 km (10.5 miles) National rail to London Liverpool Street 30 minutes - Access to A10 2.25 km (1.4 miles) - Westmill village 2 km (1.3 miles)
All mileages and distances quoted are approximate.
Square Footage: 7,743 sq ft
Acreage: 2 Acres
Directions
SAT NAV POSTCODE: SG9 9LT. Turn into the drive opposite the post box towards Coles Park - the driveway for High House is on your left hand side.
Additional Info
SERVICES:
Private water supply and drainage system - shared with neighbours. Mains electricity, electric car charging point. Ground source heating system. Superfast Fibre broadband connection.
Brochures
Web DetailsParticulars- COUNCIL TAXA payment made to your local authority in order to pay for local services like schools, libraries, and refuse collection. The amount you pay depends on the value of the property.Read more about council Tax in our glossary page.
- Band: H
- PARKINGDetails of how and where vehicles can be parked, and any associated costs.Read more about parking in our glossary page.
- Yes
- GARDENA property has access to an outdoor space, which could be private or shared.
- Yes
- ACCESSIBILITYHow a property has been adapted to meet the needs of vulnerable or disabled individuals.Read more about accessibility in our glossary page.
- Ask agent
Westmill, Hertfordshire, SG9
Add an important place to see how long it'd take to get there from our property listings.
__mins driving to your place
Your mortgage
Notes
Staying secure when looking for property
Ensure you're up to date with our latest advice on how to avoid fraud or scams when looking for property online.
Visit our security centre to find out moreDisclaimer - Property reference BIS230125. The information displayed about this property comprises a property advertisement. Rightmove.co.uk makes no warranty as to the accuracy or completeness of the advertisement or any linked or associated information, and Rightmove has no control over the content. This property advertisement does not constitute property particulars. The information is provided and maintained by Savills, Bishops Stortford. Please contact the selling agent or developer directly to obtain any information which may be available under the terms of The Energy Performance of Buildings (Certificates and Inspections) (England and Wales) Regulations 2007 or the Home Report if in relation to a residential property in Scotland.
*This is the average speed from the provider with the fastest broadband package available at this postcode. The average speed displayed is based on the download speeds of at least 50% of customers at peak time (8pm to 10pm). Fibre/cable services at the postcode are subject to availability and may differ between properties within a postcode. Speeds can be affected by a range of technical and environmental factors. The speed at the property may be lower than that listed above. You can check the estimated speed and confirm availability to a property prior to purchasing on the broadband provider's website. Providers may increase charges. The information is provided and maintained by Decision Technologies Limited. **This is indicative only and based on a 2-person household with multiple devices and simultaneous usage. Broadband performance is affected by multiple factors including number of occupants and devices, simultaneous usage, router range etc. For more information speak to your broadband provider.
Map data ©OpenStreetMap contributors.
