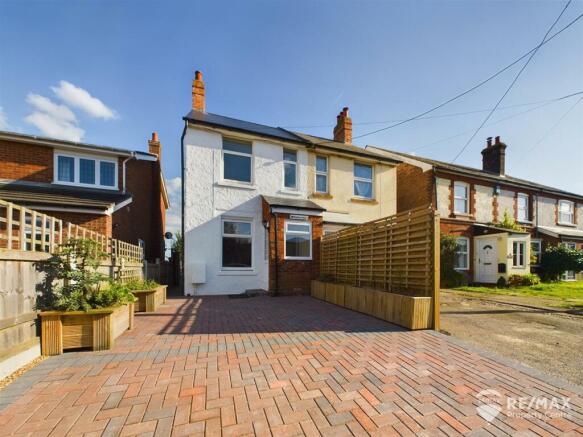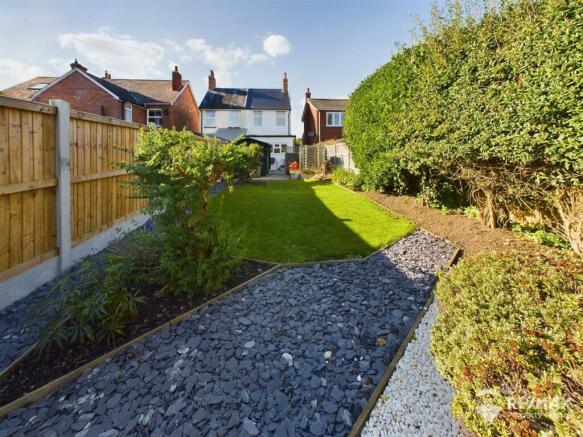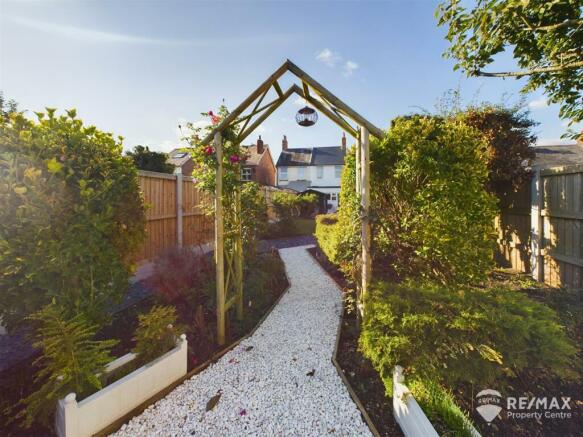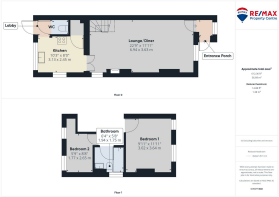
Black Boy Lane, Wrabness, Manningtree

- PROPERTY TYPE
Semi-Detached
- BEDROOMS
2
- BATHROOMS
2
- SIZE
Ask agent
- TENUREDescribes how you own a property. There are different types of tenure - freehold, leasehold, and commonhold.Read more about tenure in our glossary page.
Freehold
Key features
- Village Location
- Semi Detached
- 2 Bedrooms
- 22ft Lounge/Diner with Log Burner
- Kitchen with Walk in Pantry
- Ground Floor WC + Upstairs Bathroom
- Off Road Parking
- Recently Renovated Throughout
- 100ft Fully Landscaped Rear Garden
- Close to Railway station, Shop & Coastal Walks
Description
'Move in Ready' with no onward chain
The peaceful village of Wrabness is known for its community spirit and offers many areas of natural beauty including the peaceful Wrabness Shore/Beach which is a real hidden gem locally, Wrabness Nature Reserve with walking trails and birdwatching opportunities, the local village hall hosts regular events, and the well stocked shop/bar is always welcoming
Accommodation Comprises:- -
Entrance Porch - UPVC Door and window to front aspect, leading through to:-
Lounge/Diner - 6.94 x 3.63 (22'9" x 11'10") - Window to front aspect, open-tread staircase to first floor, hearth with Log burner, French doors leading through to kitchen
Kitchen With Walk In Pantry - 3.13 x 2.45 (10'3" x 8'0") - Fitted with a range of wall and base units, stainless steel sink/drainer, built in cooker & hob with tiled splash back, spaces for appliances, walk in pantry cupboard, window overlooking rear garden and window to side aspect, leads through to lobby area with downstairs WC and glazed back door to garden
Ground Floor Wc - Low level WC with inset basin
Upstairs Landing - Doors to both bedrooms & bathroom, access hatch for loft (fully boarded)
Bedroom 1 - 3.64 x 3.02 (11'11" x 9'10") - With 2 windows to front aspect and cast iron feature fireplace
Bedroom 2 - 2.65 x 1.77 (8'8" x 5'9") - With 2 windows to rear aspect, views over rear garden and farmland
Bathroom - 1.94 x 1.75 (6'4" x 5'8") - Suite comprising: panelled bath with overhead shower, pedestal hand basin, low level WC, fully tiled walls and obscured window to rear aspect
Outside Areas: - To the front of the property a block paved drive offering off-road parking
The fully enclosed rear garden backs onto farmland, is approx.100ft in length and has been beautifully landscaped to include a patio area, lawned area, shingled pathways & planters, greenhouse, 2 storage sheds, outside tap and gated side access
Heating: Oil Fired, Combi Boiler
Council Tax Band: B
EPC: F
Brochures
Black Boy Lane, Wrabness, ManningtreeBuyers ReportBrochure- COUNCIL TAXA payment made to your local authority in order to pay for local services like schools, libraries, and refuse collection. The amount you pay depends on the value of the property.Read more about council Tax in our glossary page.
- Band: B
- PARKINGDetails of how and where vehicles can be parked, and any associated costs.Read more about parking in our glossary page.
- Off street
- GARDENA property has access to an outdoor space, which could be private or shared.
- Yes
- ACCESSIBILITYHow a property has been adapted to meet the needs of vulnerable or disabled individuals.Read more about accessibility in our glossary page.
- Ask agent
Black Boy Lane, Wrabness, Manningtree
Add an important place to see how long it'd take to get there from our property listings.
__mins driving to your place
Your mortgage
Notes
Staying secure when looking for property
Ensure you're up to date with our latest advice on how to avoid fraud or scams when looking for property online.
Visit our security centre to find out moreDisclaimer - Property reference 33500067. The information displayed about this property comprises a property advertisement. Rightmove.co.uk makes no warranty as to the accuracy or completeness of the advertisement or any linked or associated information, and Rightmove has no control over the content. This property advertisement does not constitute property particulars. The information is provided and maintained by Remax Property Centre, Harwich. Please contact the selling agent or developer directly to obtain any information which may be available under the terms of The Energy Performance of Buildings (Certificates and Inspections) (England and Wales) Regulations 2007 or the Home Report if in relation to a residential property in Scotland.
*This is the average speed from the provider with the fastest broadband package available at this postcode. The average speed displayed is based on the download speeds of at least 50% of customers at peak time (8pm to 10pm). Fibre/cable services at the postcode are subject to availability and may differ between properties within a postcode. Speeds can be affected by a range of technical and environmental factors. The speed at the property may be lower than that listed above. You can check the estimated speed and confirm availability to a property prior to purchasing on the broadband provider's website. Providers may increase charges. The information is provided and maintained by Decision Technologies Limited. **This is indicative only and based on a 2-person household with multiple devices and simultaneous usage. Broadband performance is affected by multiple factors including number of occupants and devices, simultaneous usage, router range etc. For more information speak to your broadband provider.
Map data ©OpenStreetMap contributors.





