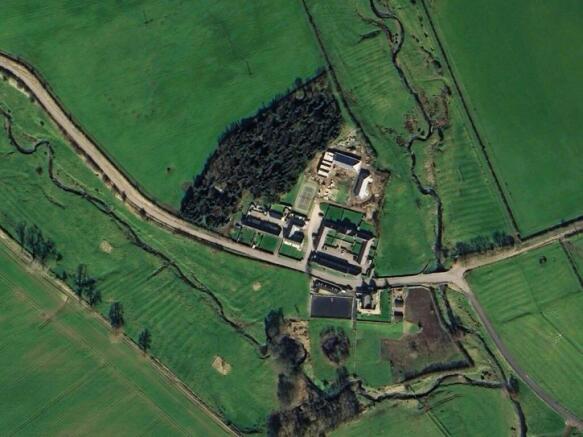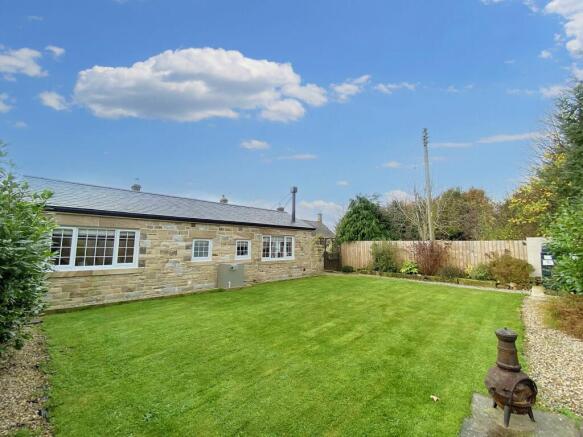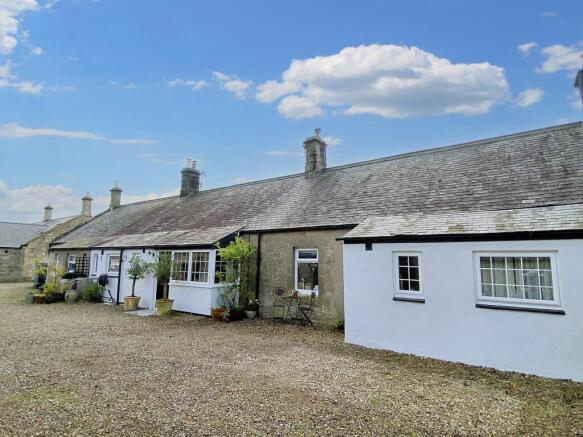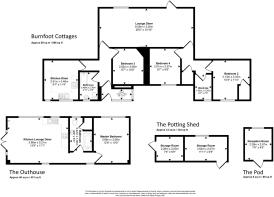Burnfoot Cottages, Netherton, Northumberland, NE65 7EY

- PROPERTY TYPE
Cottage
- BEDROOMS
4
- BATHROOMS
2
- SIZE
Ask agent
- TENUREDescribes how you own a property. There are different types of tenure - freehold, leasehold, and commonhold.Read more about tenure in our glossary page.
Freehold
Key features
- 2 Burnfoot Cottages - Three Bedroom Cottage
- The Outhouse - One Bedroom Cottage
- Gardens & Private Parking
- Garden Pod
Description
Pattinson Estate Agents are proud to present this wonderful opportunity to purchase two cottages idyllically positioned within the settlement of Netherton Burnfoot on the outskirts of the Northumberland National Park. Burnfoot Cottages is a beautiful three bedroom mid terraced stone built cottage with south facing garden. The Outhouse is a one bedroom detached cottage, with its own garden and secret bar. The Outhouse is currently used as a holiday let and is extremely well regarded by its guests proven by the long list of five star reviews online.
The Coquet Valley is renowned for its scenic beauty and there are numerous delightful walks. Netherton Burnfoot is located within easy reach of the local market town of Rothbury. Rothbury is a jewel in the Northumberland's crown and is known by locals as the Capital of Coquetdale. This traditional Northumbrian village is originally built upon a sandstone hillside. It boasts an excellent array of shops, with many art galleries, tea rooms, pubs and cafes. For those that love outdoor pursuits, namely fishing, cycling or walking, Netherton Burnfoot provides a perfect base.
Newcastle upon Tyne is less than an hour by car. Newcastle, Alnmouth and Morpeth railway stations all offer mainline services. Newcastle Airport also provides both domestic and international flights.
The layout of Burnfoot Cottages briefly comprises; entrance vestibule, inner hallway, family bathroom, breakfasting kitchen, third bedroom, lounge / dining room, further hallway, second bedroom, dressing room and master bedroom. Externally to the front, an enclosed South facing garden with habitable garden pod and patio area, to the rear a gravel driveway and separate private parking. The layout of The Outhouse briefly comprises; open plan living / dining / kitchen space, hallway, family bathroom and master bedroom. Externally an enclosed garden with its own "bar" too! A separate building, namely The Potting Shed, provides great external storage.
Both cottages are warmed via oil fired central heating and are fully double glazed.
Approximate mileages
Rothbury 6 miles | Wooler 18 miles | Alnwick 15 miles | Morpeth 22 miles | Newcastle upon Tyne 38 miles.
Council Tax Band: B
Tenure: Freehold
Burnfoot Cottages
A three bedroom mid terraced cottage.
Entrance Vestibule
A great space providing an area to take off your boots and coat before entering into the property.
Inner Hallway
Linking the entrance vestibule, family bathroom, kitchen, bedroom three and the lounge / dining area.
Family Bathroom
A modern family bathroom exhibiting a white three piece bathroom suite comprising; low level WC, pedestal hand wash basin and paneled bath with shower and glazed screen over, tiled floor and partially tiled walls, central heating radiator and uPVC double glazed window to the rear elevation.
Breakfasting Kitchen
A beautiful country style kitchen boasting solid wood butchers block work surfaces, a great range of cupboard and drawers, a white Belfast sink with inset drainer placed under the uPVC double glazed window to the rear elevation, plumbed for dishwasher, space for American style fridge freezer, space for electric range cooker with high gloss splash back and extractor hood over. Tiled flooring, central heating radiator and loft access hatch.
Bedroom Three
A well proportioned single bedroom with uPVC double glazed window to the rear elevation and central heating radiator.
Lounge / Dining Room
A spacious circa 221sqft open plan lounge and dining space with light pouring in through the Southerly facing window and uPVC double glazed door to the front garden, central heating radiator and multi fuel burning stove set on a stone hearth with wooden mantle. A wonderful room in the heart of the property.
Hallway
Linking the lounge / dining room with bedroom two, dressing room and bedroom one, plus a large storage cupboard.
Bedroom Two
Another well proportioned single bedroom with uPVC double glazed window to the rear elevation and central heating radiator.
Dressing Room
A great additional room situated adjoining the master bedroom, uPVC double glazed window to the rear elevation and central heating radiator.
Bedroom One
A double bedroom with uPVC double glazed window, storage cupboard and central heating radiator.
Garden & Patio
A South facing garden with decked patio area, laid to lawn, perimeter fencing and garden pod.
Garden Pod
An insulated garden pod with power, heating and lighting.
The Outhouse
A one bedroom detached cottage.
Living & Dining Area
A beautiful open plan space, with uPVC double glazed windows to three sides, a multi fuel stove and an exposed vaulted ceiling.
Kitchen Area
A beautiful country style kitchen boasting solid wood butchers block work surfaces, a great range of cupboard and drawers, a white Belfast sink with inset drainer placed under the uPVC double glazed window to the rear elevation, integrated dishwasher, space for fridge freezer, integrated electric oven and hob with extractor over.
Bathroom
A modern family bathroom exhibiting a white three piece bathroom suite comprising; low level WC, pedestal hand wash basin and panelled bath with shower and glazed screen over, tiled floor and partially tiled walls, central heating radiator and uPVC double glazed window to the rear elevation.
Bedroom
A double bedroom with uPVC double glazed window overlooking the rear garden, central heating radiator and exposed vaulted ceiling.
Garden & Bar
An enclosed rear garden, predominantly laid to lawn with a secret bar area.
Parking
A hardstanding providing private off street parking.
The Potting Shed
Providing external storage with power and a log store area.
Brochures
Brochure- COUNCIL TAXA payment made to your local authority in order to pay for local services like schools, libraries, and refuse collection. The amount you pay depends on the value of the property.Read more about council Tax in our glossary page.
- Band: B
- PARKINGDetails of how and where vehicles can be parked, and any associated costs.Read more about parking in our glossary page.
- Covered
- GARDENA property has access to an outdoor space, which could be private or shared.
- Yes
- ACCESSIBILITYHow a property has been adapted to meet the needs of vulnerable or disabled individuals.Read more about accessibility in our glossary page.
- Ask agent
Burnfoot Cottages, Netherton, Northumberland, NE65 7EY
Add an important place to see how long it'd take to get there from our property listings.
__mins driving to your place
Your mortgage
Notes
Staying secure when looking for property
Ensure you're up to date with our latest advice on how to avoid fraud or scams when looking for property online.
Visit our security centre to find out moreDisclaimer - Property reference 468879. The information displayed about this property comprises a property advertisement. Rightmove.co.uk makes no warranty as to the accuracy or completeness of the advertisement or any linked or associated information, and Rightmove has no control over the content. This property advertisement does not constitute property particulars. The information is provided and maintained by Pattinson Estate Agents, Alnwick. Please contact the selling agent or developer directly to obtain any information which may be available under the terms of The Energy Performance of Buildings (Certificates and Inspections) (England and Wales) Regulations 2007 or the Home Report if in relation to a residential property in Scotland.
*This is the average speed from the provider with the fastest broadband package available at this postcode. The average speed displayed is based on the download speeds of at least 50% of customers at peak time (8pm to 10pm). Fibre/cable services at the postcode are subject to availability and may differ between properties within a postcode. Speeds can be affected by a range of technical and environmental factors. The speed at the property may be lower than that listed above. You can check the estimated speed and confirm availability to a property prior to purchasing on the broadband provider's website. Providers may increase charges. The information is provided and maintained by Decision Technologies Limited. **This is indicative only and based on a 2-person household with multiple devices and simultaneous usage. Broadband performance is affected by multiple factors including number of occupants and devices, simultaneous usage, router range etc. For more information speak to your broadband provider.
Map data ©OpenStreetMap contributors.





