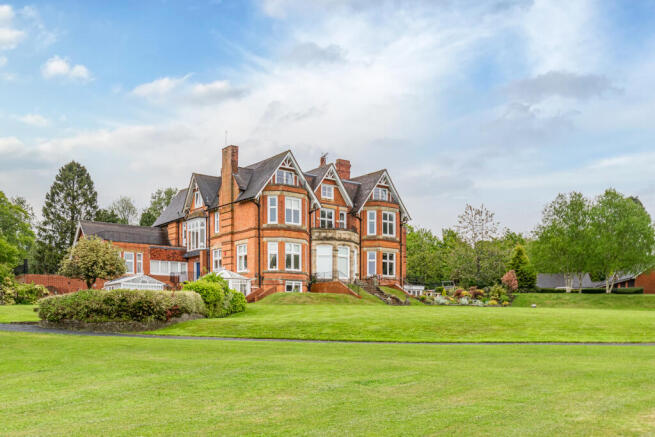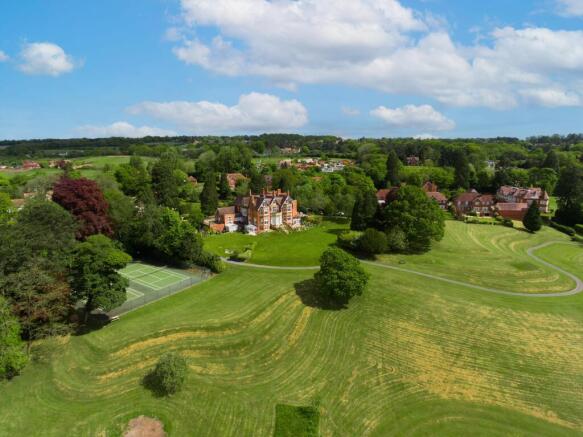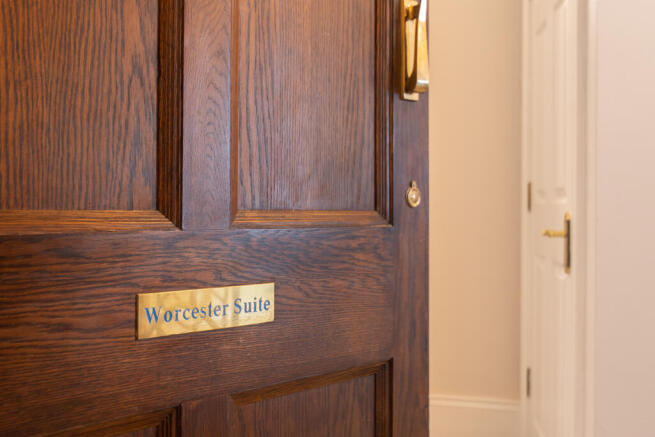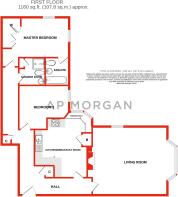
Lord Austin Drive, Marlbrook, Bromsgrove, Worcestershire, B60

- PROPERTY TYPE
Apartment
- BEDROOMS
2
- BATHROOMS
2
- SIZE
Ask agent
Key features
- Executive & substantial, two double bedroom, first floor apartment
- Residing on a private gated development within 26 acres of communal gardens
- Dual aspect living room with feature fireplace & bay window
- Stylish fitted breakfast kitchen with feature window
- Principle shower room & En-suite bathroom to master
- Garage, allocated & visitor parking
- Prestigious & historical location
- EPC - D
Description
Occupying a secluded location, within a gated development, this most imposing, first floor luxury apartment, is approached through an impressive, original foyer with feature decorative Minton tile floor, original stained glass windows, boot store room, and choice of lift or staircase access taking you to the first floor entry door.
Internally, the stunning accommodation briefly comprises: hallway having two store cupboards, and doors radiating to the dual aspect living room, having large bay window with breath-taking scenic views and feature fireplace; fitted breakfast kitchen featuring a window seat eating area, integrated oven, hob, fridge and freezer as well as a comprehensive range of cupboards and display shelving; master bedroom suite, also dual aspect, fitted with wardrobes and benefits from its own en-suite bathroom; double bedroom two with integrated wardrobes; and a principle shower room off the hallway, to complete the internal layout.
The separate garage is included, as well as an allocated parking space, and visitors spaces in abundance. The property is offered with a 999 year lease which commenced in 1997, and all residents enjoy a share of the freehold for the building. We have been advised that there is a Worcester Suite house service charge of £1416 per year, a ground rent £50 per year, and a Grange Park estate charge of £1344 per year which covers ongoing maintenance, repairs, cleaning and gardening services.
Furthermore the property benefits from: gas fired central heating and double glazing throughout; double height ceilings which help to add to the grandeur of each room; original hand carved features throughout; and a secure video link intercom system with smart phone app control for access to the remote operated gate and front door.
Placed centrally to substantial grounds (amounting to approx. 26 Acres), which are predominantly laid to manicured lawns with circular walks and stunning far reaching views to the Malvern hills. The residents enjoy exclusive access to two tennis courts; three-hole golf facility, fenced children's adventure park, running track, summer house, ornamental pool, BBQ, seating area, and its own private garden which is the area of grass immediately at the rear of the building.
Steeped in local history the former manor house sits within a highly regarded, semi-rural location, on the prestigious Grange Park Estate. The property is closeby to local conveniences, and there are a wide range of amenities in Bromsgrove Town centre and the nearby village of Barnt Green to include shops, restaurants, bus and train services. In addition, there are also well-regarded local schools and transport links; to include ease of access to the M42 and the M5 motorways.
No statement in these details is to be relied upon as representation of fact, and purchasers should satisfy themselves by inspection or otherwise as to the accuracy of the statements contained within. These details do not constitute any part of any offer or contract. AP Morgan and their employees and agents do not have any authority to give any warranty or representation whatsoever in respect of this property. These details and all statements herein are provided without any responsibility on the part of AP Morgan or the vendors. Equipment: AP Morgan has not tested the equipment or central heating system mentioned in these particulars and the purchasers are advised to satisfy themselves as to the working order and condition. Measurements: Great care is taken when measuring, but measurements should not be relied upon for ordering carpets, equipment, etc. The Laws of Copyright protect this material. AP Morgan is the Owner of the copyright. This property sheet forms part of our database and is protected by the database right and copyright laws. No unauthorised copying or distribution without permission..
Entrance Hall
Living Room
6.4m max into bay x 5.4m
Kitchen/Breakfast Room
4.88m x 4.27m
Master Bedroom
5.18m x 3.05m
En-suite Bathroom
1.83m x 2.13m
Bedroom Two
3.56m x 3.25m
Principle Shower Room
2.03m x 2.13m
Single Garage
Brochures
Particulars- COUNCIL TAXA payment made to your local authority in order to pay for local services like schools, libraries, and refuse collection. The amount you pay depends on the value of the property.Read more about council Tax in our glossary page.
- Band: F
- PARKINGDetails of how and where vehicles can be parked, and any associated costs.Read more about parking in our glossary page.
- Yes
- GARDENA property has access to an outdoor space, which could be private or shared.
- Yes
- ACCESSIBILITYHow a property has been adapted to meet the needs of vulnerable or disabled individuals.Read more about accessibility in our glossary page.
- Ask agent
Lord Austin Drive, Marlbrook, Bromsgrove, Worcestershire, B60
Add an important place to see how long it'd take to get there from our property listings.
__mins driving to your place
Your mortgage
Notes
Staying secure when looking for property
Ensure you're up to date with our latest advice on how to avoid fraud or scams when looking for property online.
Visit our security centre to find out moreDisclaimer - Property reference BRM220195. The information displayed about this property comprises a property advertisement. Rightmove.co.uk makes no warranty as to the accuracy or completeness of the advertisement or any linked or associated information, and Rightmove has no control over the content. This property advertisement does not constitute property particulars. The information is provided and maintained by A P Morgan, Bromsgrove. Please contact the selling agent or developer directly to obtain any information which may be available under the terms of The Energy Performance of Buildings (Certificates and Inspections) (England and Wales) Regulations 2007 or the Home Report if in relation to a residential property in Scotland.
*This is the average speed from the provider with the fastest broadband package available at this postcode. The average speed displayed is based on the download speeds of at least 50% of customers at peak time (8pm to 10pm). Fibre/cable services at the postcode are subject to availability and may differ between properties within a postcode. Speeds can be affected by a range of technical and environmental factors. The speed at the property may be lower than that listed above. You can check the estimated speed and confirm availability to a property prior to purchasing on the broadband provider's website. Providers may increase charges. The information is provided and maintained by Decision Technologies Limited. **This is indicative only and based on a 2-person household with multiple devices and simultaneous usage. Broadband performance is affected by multiple factors including number of occupants and devices, simultaneous usage, router range etc. For more information speak to your broadband provider.
Map data ©OpenStreetMap contributors.






