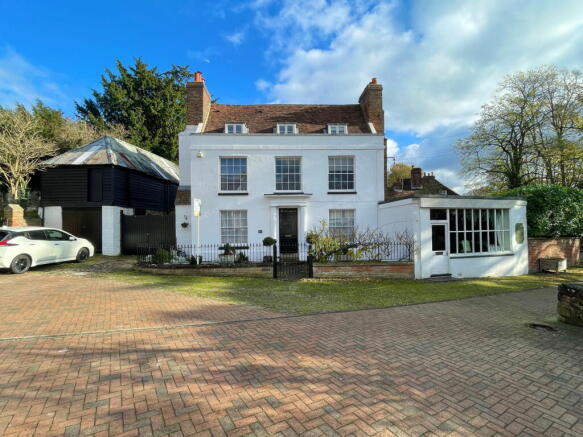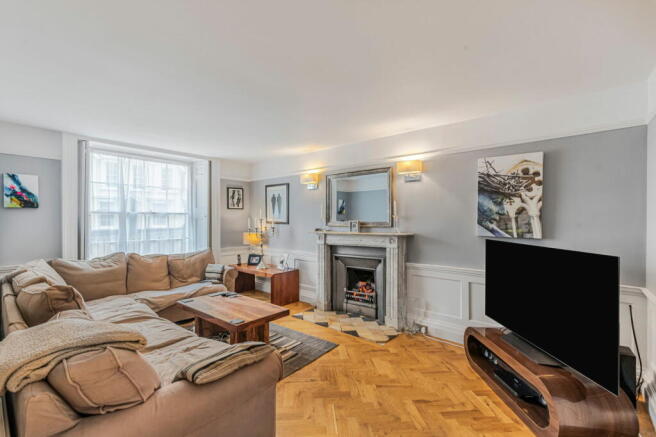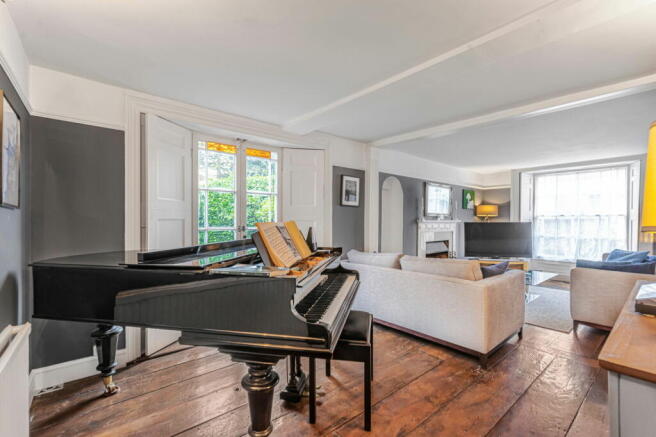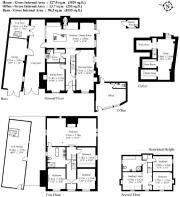High Street, Wrotham, Sevenoaks

- PROPERTY TYPE
Link Detached House
- BEDROOMS
6
- BATHROOMS
2
- SIZE
3,784 sq ft
352 sq m
- TENUREDescribes how you own a property. There are different types of tenure - freehold, leasehold, and commonhold.Read more about tenure in our glossary page.
Freehold
Key features
- Deceptively Spacious Grade II House
- Superbly Presented Accommodation
- Heart of Sought-After Historic Village
- Convenient for Local Amenities
- 1.2 Miles to Station (37 minutes to London)
- Stunning Kitchen/Dining, Utility Room, WC
- Sitting Room, Drawing Room, Large Cellar
- 6 Bedrooms, 2 Bath/Shower Rooms, Study
- Southerly Garden & Office/Shop/Annexe
- Courtyard/Driveway & Large Barn/Garage
Description
A charming, superbly presented and spacious Grade II listed house, dated 1734, however, the rear of the property is from the 1600s, with a large barn, an attached office/shop/potential annexe, a courtyard/driveway and a lovely southerly facing secluded garden. Conveniently located in the heart of the sought-after, picturesque and historic village of Wrotham with its local amenities, and only approximately 1.2 miles from Borough Green with its wide range of local amenities, including a railway station, with services to London from only 37 minutes.
Accommodation
Ground floor: vestibule; hall with staircase to the first floor, door and steps leading to a spacious cellar, and oak flooring; drawing room with an open fire, French doors to the garden and oak flooring; sitting room with a lovely fireplace with coal effect gas fire and oak flooring; and a stunning spacious kitchen/dining room with a bespoke fitted kitchen comprising a large island with granite worktop, gas hob, sink with mixer tap, five ring gas hob, and cupboards and drawers below; tower units with drawers, two built-in ovens, built-in microwave, built-in coffee maker, and fridge/freezer, inglenook fireplace with wood burner, former bread oven and seat; exposed beams, stone and oak flooring, and trapdoor to the cellar; utility room with pantry, fitted cupboards, sink, spaces for washing machine and dryer, gas fired boiler, pressurised hot water cylinder, exposed beams and brick floor; and cloakroom with WC and washbasin. First floor: landing with stairs to the second floor, a large principal bedroom with a large fireplace, exposed beams and a door to the bathroom; three further double bedrooms, two with period fireplaces and one with fitted wardrobes, and a stunning stone tiled bathroom with a roll top bath, shower cubicle, two washbasins and WC. Second floor: a vaulted landing/study with exposed beams; two additional bedrooms both with vaulted ceilings and exposed beams; and a modern shower room with a shower cubicle, washbasin and WC.
Outside
There is a small paved front garden with iron railings and gate to the front; a large barn/garage with double doors to the front, power and light and stairs to a large store room on the first floor; a paved driveway/courtyard with double gates to the front; and an approximately 55ft (max) x 44ft (max) lovely pleasant southerly facing secluded garden with patio, lawn, mature hedging, trees, grapevine, wisteria, outbuilding, gate leading to Bull Lane, and access to the attached office/shop/potential annexe with a WC.
Agents Note
The property is Grade II listed, freehold, attached to a building at the rear on the ground floor, in council tax band G and it benefits from gas central heating, mains gas, mains electrics, mains water and mains drains. Our vendor informs us that the office/shop is currently rented out at £6,000 to hairdressers on a full-repairing lease, which is now on a month-to-month periodic contract, however, the vendor/new owners would need to give 6 months to end the lease.
Location
The sought-after historic village of Wrotham offers a village shop, hairdressers, a popular primary school, secondary school, recreation ground with an excellent children’s play area, cricket pitch, four pubs and a church.
The popular village of Borough Green, with its wide range of local amenities including a variety of shops, restaurants, cafe, coffee shops, takeaways, pub, bar, primary school, churches, doctors, dentist, Reynolds Retreat (gym, country club and spa), park with children’s playground, tennis courts, basketball court, skate park, football fields, bowls club, and railway station with services to London Bridge (from 37 minutes), Charing Cross (from 47 minutes), Victoria (from 47 minutes), Maidstone and Ashford, is approximately 1.2 miles away.
Trosley Country Park, with its beautiful woodland walks and stunning views, is approximately 2.5 miles away.
The popular historic market town of West Malling, with its range of shopping and leisure facilities, and mainline station, is approximately 5 miles away.
The popular historic market town of Sevenoaks, with its comprehensive range of shopping, leisure and state and private educational facilities, including Grammar schools and the renowned Sevenoaks Public School, and mainline station with services to London Bridge (from 23 minutes), is approximately 8 miles away.
The M26 and the M20 can both be accessed within 1.2 miles.
PLEASE QUOTE REFERENCE JH0674
Brochures
Brochure 1- COUNCIL TAXA payment made to your local authority in order to pay for local services like schools, libraries, and refuse collection. The amount you pay depends on the value of the property.Read more about council Tax in our glossary page.
- Band: G
- LISTED PROPERTYA property designated as being of architectural or historical interest, with additional obligations imposed upon the owner.Read more about listed properties in our glossary page.
- Listed
- PARKINGDetails of how and where vehicles can be parked, and any associated costs.Read more about parking in our glossary page.
- Garage,Driveway
- GARDENA property has access to an outdoor space, which could be private or shared.
- Private garden
- ACCESSIBILITYHow a property has been adapted to meet the needs of vulnerable or disabled individuals.Read more about accessibility in our glossary page.
- Ask agent
High Street, Wrotham, Sevenoaks
Add an important place to see how long it'd take to get there from our property listings.
__mins driving to your place
Your mortgage
Notes
Staying secure when looking for property
Ensure you're up to date with our latest advice on how to avoid fraud or scams when looking for property online.
Visit our security centre to find out moreDisclaimer - Property reference S1116375. The information displayed about this property comprises a property advertisement. Rightmove.co.uk makes no warranty as to the accuracy or completeness of the advertisement or any linked or associated information, and Rightmove has no control over the content. This property advertisement does not constitute property particulars. The information is provided and maintained by eXp UK, South East. Please contact the selling agent or developer directly to obtain any information which may be available under the terms of The Energy Performance of Buildings (Certificates and Inspections) (England and Wales) Regulations 2007 or the Home Report if in relation to a residential property in Scotland.
*This is the average speed from the provider with the fastest broadband package available at this postcode. The average speed displayed is based on the download speeds of at least 50% of customers at peak time (8pm to 10pm). Fibre/cable services at the postcode are subject to availability and may differ between properties within a postcode. Speeds can be affected by a range of technical and environmental factors. The speed at the property may be lower than that listed above. You can check the estimated speed and confirm availability to a property prior to purchasing on the broadband provider's website. Providers may increase charges. The information is provided and maintained by Decision Technologies Limited. **This is indicative only and based on a 2-person household with multiple devices and simultaneous usage. Broadband performance is affected by multiple factors including number of occupants and devices, simultaneous usage, router range etc. For more information speak to your broadband provider.
Map data ©OpenStreetMap contributors.




