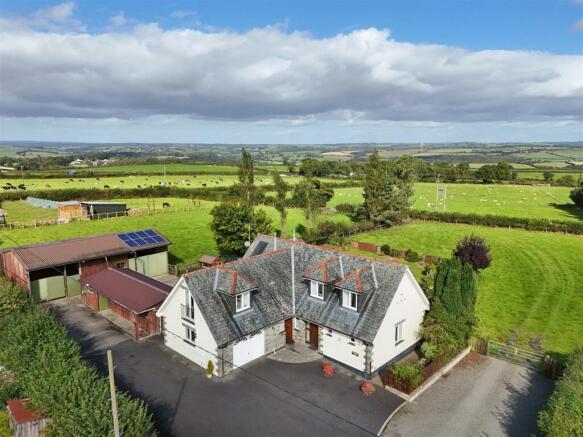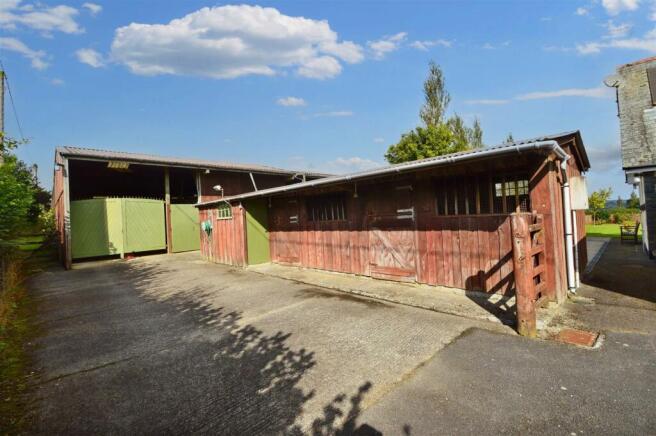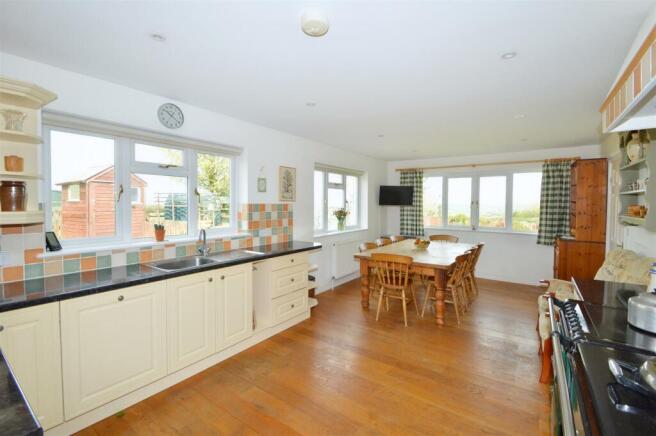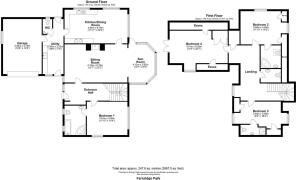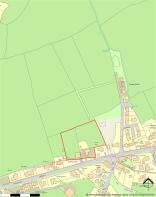Lewdown - Okehampton, Devon

- PROPERTY TYPE
Country House
- BEDROOMS
4
- BATHROOMS
3
- SIZE
Ask agent
- TENUREDescribes how you own a property. There are different types of tenure - freehold, leasehold, and commonhold.Read more about tenure in our glossary page.
Freehold
Key features
- 4 Bedroom Country House
- 3 Reception Rooms
- 1.5 Acres of Paddocks
- Well Presented
- Stables & General Purpose Building
- Lawned and Landscaped Gardens
- Superb Far Reaching Views
- Integral Garage
- Popular Village Location
- No Onward Chain - Further land available
Description
Fernridge Park is well located on the edge of the popular village of Lewdown which offers a village shop & post office and a public house. Broadwoodwidger is approximately 4 miles to the northwest where the A30 can be accessed which leads onto the M5 at Exeter. Lifton is 4 miles to the west offering two public houses, a village shop & post office, a primary school and Strawberry Fields farm shop and restaurant. Launceston is 9 miles to the west which offers a variety of individual shops, supermarkets, hospital, medical centre, and a range of recreational and educational facilities. Okehampton is 10.7 miles to the northeast offering a wide range of shopping facilities including Waitrose supermarket, leisure centre, cinema, primary and secondary schools, golf course, a train station with a regular service to Exeter. Plymouth 24 miles to the south and Exeter is 35 miles to the east and both offer a more comprehensive range of educational, cultural, recreational, travel and shopping facilities.
Fernridge Park is a most appealing, well-proportioned 4 bedroom, 3 reception room individually designed house with 1.5 acres of quality land in a popular rural, edge of village location, in an easily accessible, enviable position with far reaching panoramic views.
The house is well presented and offers comfortable and spacious family living. The spacious accommodation benefits from oil fired central heating, double glazed windows and doors. The accommodation briefly comprises: Solid hardwood door opens to; Entrance Hall; Solid wood flooring, alcove, staircase to the first floor with understairs storage. Sitting room; Wood flooring, inglenook style fireplace with oak lintel, slate hearth and oil fired wood burner effect stove, window to the front and opening to; Sun room; dwarf walls, uPVC double glazed windows and door to the garden, far reaching panoramic views. Kitchen / Dining Room; a dual aspect room enjoying panoramic views across the garden. Oil fired Aga with extractor hood, integrated electric double oven with four ring cooker. Fitted wall and base units under black granite effect worksurfaces, stainless steel sink. Utility / Boot Room; tiled floor, fitted larder and base units, Butler’s sink, space and plumbing for washing machine. Wood door to the front and uPVC double glazed door to the rear and a connecting door to the garage. Cloakroom; Tiled floor, w/c and wash handbasin. Bedroom 1; a dual aspect room with far reaching panoramic views. En suite Bathroom; Shower, bath, w/c, wash hand basin, tiled floor, heated towel rail. On the First Floor: Large landing; window to the front and Velux to the rear enjoying far reaching views, airing cupboard. Bedroom 3; a dual aspect room with windows to the front and rear, built in wardrobe and eaves storage cupboard. En suite shower room; Wash hand basin, w/c and shower, tiled floor and heated towel rail. Bedroom 2; a dual aspect room, enjoying panoramic views. En suite; Corner shower, w/c, wash hand basin, tiled floor, heated towel rail and Velux with far reaching views. Bedroom 4; a dual aspect room with French doors and Juliette balcony to the side, fitted wardrobe and eaves storage cupboards. Cloak Room; wash hand basin, w/c, tiled floor and Velux window with panoramic views.
Garage: - 5.94m x 4.17m (19'6" x 13'8" ) - Worcester Danesmoor 20/25 oil fired boiler
Electrically operated door to the front, window to the side.
Outside - From the road a gated entrance opens onto a gravelled drive, accessing the land and the tarmac parking area and garage. A gated path with a shrub bed border and fish pond with water feature continues around, the path continues to the lawned rear garden with flowerbed borders which are stocked with a variety of flowering shrubs and trees.
Aluminium Framed Greenhouse: - 4.39m x 2.54m (14'5" x 8'4" ) -
Buildings - The buildings are conveniently located close to the house and arranged around a concrete yard.
Garden Store: - 1.68m x 1.52m (5'6" x 5'0" ) -
Stable Block: - 10.64m x 4.39m (34'11" x 14'5" ) - Divided into:
Loose Box 1: - 3.48m x 3.48m (11'5" x 11'5" ) -
Loose Box 2: - 3.48m x 3.48m (11'5" x 11'5" ) - Both with a roof overhang to the front.
Tack Room / Feedstore: - 4.34m x 3.25m (14'3" x 10'8" ) - With window to the front and rear.
Livestock Building / General Purpose Store: - 13.49m x 11.99m (44'3" x 39'4" ) - Concrete floor with vehicle and pedestrian access doors to the front.
The Land - The land extends to approximately 1.5 acres enclosed within traditional Devon bank hedging and divided into 2 paddocks and has mains water troughs.
Services & Information - Water – Mains
Drainage – Mains
Electricity – Mains
Heating – Oil Fired central heating
Broadband – Open Reach Connection
Telephone – Open Reach Connection
Mobile Signal – checker.ofcom.org.uk
Council Tax Band – Band E
EPC – C81
Renewable Energy – Photovoltaic panels on the general purpose building roof. Solar Water heating panels on the roof of the house
Public Footpath- A public footpath crosses the property
Local Authority - West Devon Borough Council, Kilworthy Park, Tavistock, Devon, PL19 0BZ
Tenure - The property is offered for sale freehold with vacant possession on completion.
Viewing Arrangements - Accompanied viewings are strictly by appointment with D. R. Kivell Country Property .
Agent's Notes - None of the services or appliances, plumbing, heating or electrical installations have been tested by the selling agent. Any maps used on the details are to assist identification of the property only and are not an indication of the actual surroundings, which may have changed since the map was printed. None of the statements contained in these particulars as to this property are to be relied on as statements or representations of fact. There are numerous power points throughout the property although not individually listed. All figures, measurements, floor plans and maps are for guidance purposes only. They are prepared and issued in good faith and are intended to give a fair description of the property but do not constitute any part of any offer or contract. The property is sold subject to and with the benefit of all outgoings, rights of way, easements and wayleaves there may be, whether mentioned in these general remarks and stipulations or particulars of sale or not.
Brochures
The brochure is with our design team and will be d- COUNCIL TAXA payment made to your local authority in order to pay for local services like schools, libraries, and refuse collection. The amount you pay depends on the value of the property.Read more about council Tax in our glossary page.
- Band: E
- PARKINGDetails of how and where vehicles can be parked, and any associated costs.Read more about parking in our glossary page.
- Garage,Driveway
- GARDENA property has access to an outdoor space, which could be private or shared.
- Yes
- ACCESSIBILITYHow a property has been adapted to meet the needs of vulnerable or disabled individuals.Read more about accessibility in our glossary page.
- Ask agent
Lewdown - Okehampton, Devon
Add an important place to see how long it'd take to get there from our property listings.
__mins driving to your place
Your mortgage
Notes
Staying secure when looking for property
Ensure you're up to date with our latest advice on how to avoid fraud or scams when looking for property online.
Visit our security centre to find out moreDisclaimer - Property reference 33497621. The information displayed about this property comprises a property advertisement. Rightmove.co.uk makes no warranty as to the accuracy or completeness of the advertisement or any linked or associated information, and Rightmove has no control over the content. This property advertisement does not constitute property particulars. The information is provided and maintained by D. R. Kivell Country Property, Covering South West. Please contact the selling agent or developer directly to obtain any information which may be available under the terms of The Energy Performance of Buildings (Certificates and Inspections) (England and Wales) Regulations 2007 or the Home Report if in relation to a residential property in Scotland.
*This is the average speed from the provider with the fastest broadband package available at this postcode. The average speed displayed is based on the download speeds of at least 50% of customers at peak time (8pm to 10pm). Fibre/cable services at the postcode are subject to availability and may differ between properties within a postcode. Speeds can be affected by a range of technical and environmental factors. The speed at the property may be lower than that listed above. You can check the estimated speed and confirm availability to a property prior to purchasing on the broadband provider's website. Providers may increase charges. The information is provided and maintained by Decision Technologies Limited. **This is indicative only and based on a 2-person household with multiple devices and simultaneous usage. Broadband performance is affected by multiple factors including number of occupants and devices, simultaneous usage, router range etc. For more information speak to your broadband provider.
Map data ©OpenStreetMap contributors.
