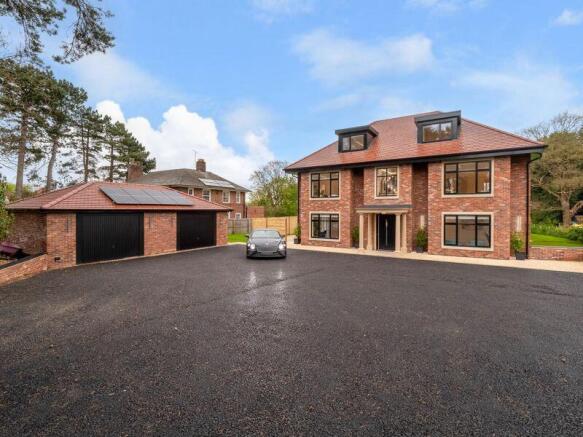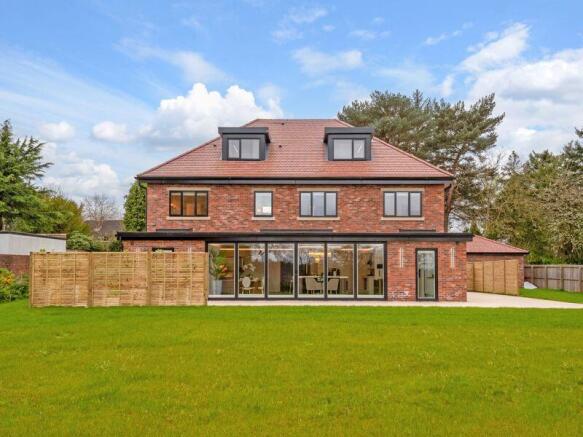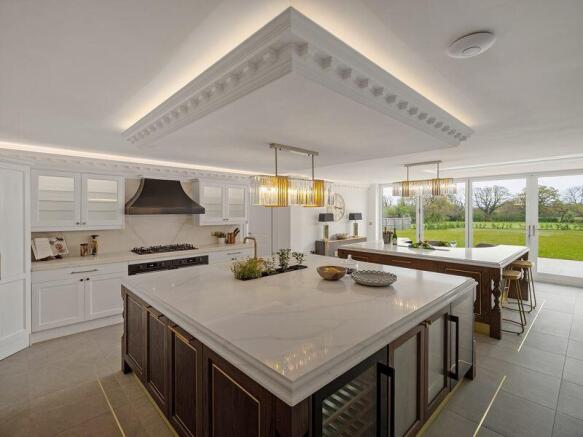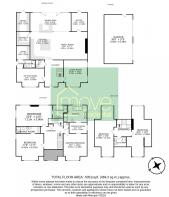
Mill Lane, Willaston, Cheshire

- PROPERTY TYPE
Detached
- BEDROOMS
5
- BATHROOMS
5
- SIZE
Ask agent
- TENUREDescribes how you own a property. There are different types of tenure - freehold, leasehold, and commonhold.Read more about tenure in our glossary page.
Freehold
Key features
- Opulent and Substantial Five Bedroom Five Bathroom Detached Residence
- Lavish Accommodation Appointed to a Superior Specification Throughout
- Generous Sized Plot Nestled on One of Willaston's Most Prestigious Roads
- Spanning Over 5000 Square Foot of Sumptuous Family Living Accommodation
- Hallway, Two Principal Reception Rooms, Office, W.C and Shower Room
- Breathtaking Open Plan Living Kitchen Dining Room with Pantry/Kitchenette Off
- Five Immaculate Bedrooms, Dressing Room and Four Luxurious Bathrooms
- Electric Gated Access, Self Draining Driveway and Detached Double Garage
- Substantial Rear Garden Enjoying a Delightful Open Aspect Over Fields
- Exquisite Home Built by Bortram Luxury Homes with a 10 Year Warranty
Description
Nestled on a generous sized private plot, set behind electric gated access which opens to a large self draining driveway providing parking for over 10 vehicles and leading to a detached double garage with electric doors. The attractive property frontage gives an insight into the careful attention to detail and commitment to excellence that flows throughout the property. CCTV system, solar panels, exterior Aluminium fittings, Italian tiling throughout the property along with underfloor heating to the ground floor and all bathrooms the finishing touches to this home are unparalleled.
A bespoke Portico entrance and Aluminium composite high security front door opens into a welcoming entrance hallway, with automatic lighting on the stairs and all doors are in a Smoked Oak stain which was created especially for Bortram Luxury Homes. The hallway gives access to a downstairs W.C, two principal reception rooms and the breathtaking open plan living kitchen dining room. This room is an incredible use of space and embodies the epitome of luxury. Fitted with a hand made bespoke Chefs kitchen complete with state of the art appliances, two spectacular centre islands one with a Lusso boiling water tap, bespoke granite sink and fresh herb garden recessed into the granite. The other incorporates bar and booth seating positioned to enjoy a delightful outlook over the picturesque rear gardens. You have fluted glass chandeliers over both islands, clever detailed lighting throughout the kitchen and pop up sockets to name but a few of the superior fixtures and fittings. The ground floor further benefits from a secondary kitchen fully fitted with its own appliances, pantry/utility room, home office and downstairs shower room. The grand staircase leads to the first and second floors with a stunning galleried landing and feature window. Continuing the harmonious blend of aesthetics and functionality you have the master suite with dressing room which can be finished to your own requirements and en suite shower room. Two further bedrooms both with ensuite facilities, all bathrooms on this floor are 'Lusso' an exception brand worthy of any 5 star hotel. The second floor offers two further bedrooms with a contemporary bathroom.
Externally the property is set in the centre of an extensive plot with sweeping lawned gardens and two patio areas, a perfect area for alfresco entertaining or dining. The gardens enjoy a sunny position and delightful open aspect over rolling fields. Willaston is a highly sought after semi rural area with local transport links taking you into the neighbouring towns of Neston, Parkgate and throughout the Wirral. With Hooton Train Station a short distance away offering parking and fast links through to Liverpool and Chester along with the M53 and M56 motorways being within easy reach. Local shops and amenities can be found within Willaston, including a delicatessen, cafés, bakery and gift shop. You also have a wide selection of sporting facilities nearby including the well-known Parkgate Club which also offers cricket, tennis and hockey, Wirral rugby club at Clatterbridge and several golf courses locally including Royal Liverpool and Heswall. Schooling is well catered for with primary schools in Neston, Willaston, Thornton Hough and Heswall and a choice of both state and private secondary schools nearby including West Kirby, Calday and Wirral Grammar, Birkenhead and The King’s and Queen’s Schools in Chester.
Brochures
Property BrochureFull Details- COUNCIL TAXA payment made to your local authority in order to pay for local services like schools, libraries, and refuse collection. The amount you pay depends on the value of the property.Read more about council Tax in our glossary page.
- Band: G
- PARKINGDetails of how and where vehicles can be parked, and any associated costs.Read more about parking in our glossary page.
- Yes
- GARDENA property has access to an outdoor space, which could be private or shared.
- Yes
- ACCESSIBILITYHow a property has been adapted to meet the needs of vulnerable or disabled individuals.Read more about accessibility in our glossary page.
- Ask agent
Mill Lane, Willaston, Cheshire
Add an important place to see how long it'd take to get there from our property listings.
__mins driving to your place
Your mortgage
Notes
Staying secure when looking for property
Ensure you're up to date with our latest advice on how to avoid fraud or scams when looking for property online.
Visit our security centre to find out moreDisclaimer - Property reference 12524251. The information displayed about this property comprises a property advertisement. Rightmove.co.uk makes no warranty as to the accuracy or completeness of the advertisement or any linked or associated information, and Rightmove has no control over the content. This property advertisement does not constitute property particulars. The information is provided and maintained by Move Residential, Wirral. Please contact the selling agent or developer directly to obtain any information which may be available under the terms of The Energy Performance of Buildings (Certificates and Inspections) (England and Wales) Regulations 2007 or the Home Report if in relation to a residential property in Scotland.
*This is the average speed from the provider with the fastest broadband package available at this postcode. The average speed displayed is based on the download speeds of at least 50% of customers at peak time (8pm to 10pm). Fibre/cable services at the postcode are subject to availability and may differ between properties within a postcode. Speeds can be affected by a range of technical and environmental factors. The speed at the property may be lower than that listed above. You can check the estimated speed and confirm availability to a property prior to purchasing on the broadband provider's website. Providers may increase charges. The information is provided and maintained by Decision Technologies Limited. **This is indicative only and based on a 2-person household with multiple devices and simultaneous usage. Broadband performance is affected by multiple factors including number of occupants and devices, simultaneous usage, router range etc. For more information speak to your broadband provider.
Map data ©OpenStreetMap contributors.






