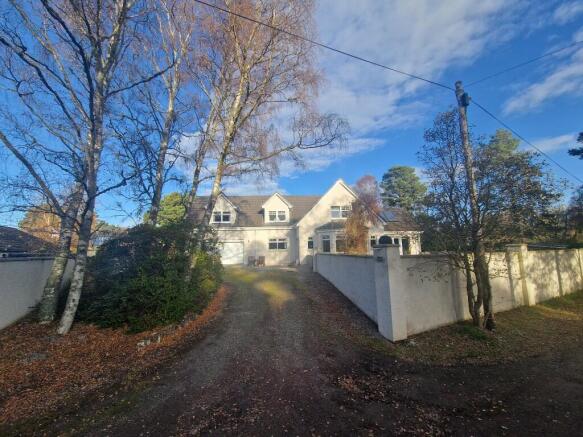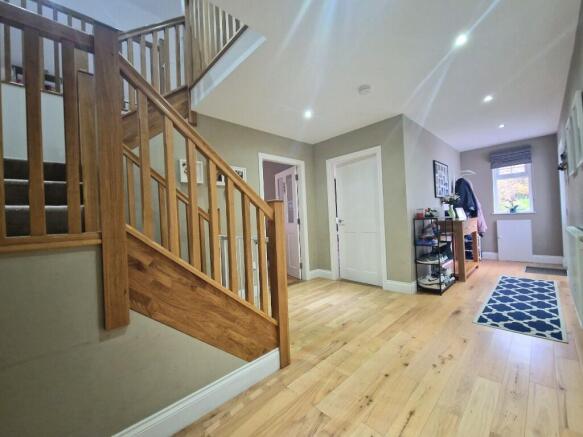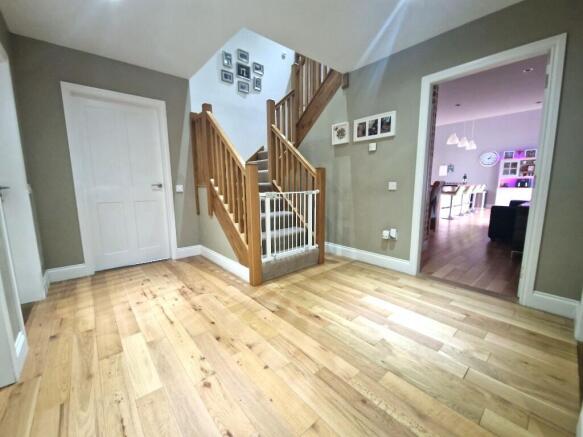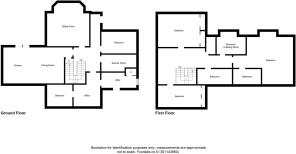Birch House, Bracany Gardens, Fogwatt, by Elgin IV30 8SY

- PROPERTY TYPE
Detached
- BEDROOMS
6
- BATHROOMS
3
- SIZE
3,229 sq ft
300 sq m
- TENUREDescribes how you own a property. There are different types of tenure - freehold, leasehold, and commonhold.Read more about tenure in our glossary page.
Freehold
Key features
- Lounge
- Kitchen / Dining Room
- Sitting Room
- Utility Room
- Office / Optional Bedroom
- Shower Room
- Six Bedrooms
- Shower Room, Ensuite Bathroom & Bathroom
- Wrap-around garden; summerhouse; outbuilding
- 2 Driveways; double integral garage
Description
Grigor & Young are delighted to presented Birch House to the market. A beautiful home built in 2013 in the quiet village of Fogwatt, with a mixed residential and commercial development. Situated 4.7 miles from Elgin where all amenities are readily available, including a wide range of educational facilities, medical and dental practices, vast selection of supermarkets, shops and eateries.
This fabulous property comprises of:- on the ground floor - entrance hallway, lounge, kitchen / dining room, sitting room, office, utility room, Bedroom 1 and shower room. First floor consists of: - master bedroom with en-suite shower room and three additional bedrooms. Externally, the property has a fantastic wrap-around garden, two driveways, summerhouse and cabin. Birch House further benefits from gas central heating, interlinked heat and smoke detectors, solid wood flooring on the ground floor; Ethernet fitted within most rooms, and thermal solar panels. Viewing quickly would be highly recommended.
ENTRANCE HALLWAY
uPVC external door with translucent glazed panels opening into a very welcoming entrance hallway; window to the front aspect fitted with a Roman blind; space for furniture; solid wood flooring; doors to lounge, kitchen / dining room, sitting room, shower room and Bedroom 1; carpeted stair to the first floor.
LOUNGE (5.26m x 4.40m)
A delightfully bright and spacious room, creating an ideal space for relaxation or entertaining; bay window to the front aspect fitted with wooden venetian blinds (4 windows in total); solid wooden flooring; feature artificial fireplace, wooden surround and slate hearth; space for a range of furniture; spot lights inset.
KITCHEN / DINING ROOM (8.40m x 5.02m)
Capacious kitchen that will not disappoint. Fantastic selection of wall-mounted and base units, including ample drawer space and larder-style cupboards; solid wood work surfaces and island; stainless steel 1 ½ sink with mixer tap, set within; integrated Neff 5 gas burner hob, Neff double oven, microwave, under-counter fridge and dishwasher; drop light fitting above island and lighting beneath wall-mounted units; space for a large dining table and chairs, as well as a range of additional furniture; built-in large storage cupboard - Wi-Fi point, lighting and sockets within and space for storage of larger items; double sliding patio doors to the front aspect, windows adjacent and window to the rear, all fitted with roller blinds, and offering an abundance of natural light; spotlights inset within the ceiling; vertical radiator; solid wood flooring.
SITTING ROOM (4.59m x 3.74m)
Located between the office and utility room, this room has optional uses, currently used as a sitting room; window to the rear aspect; solid wooden flooring; space for a range of furniture.
OFFICE / OPTIONAL BEDROOM (3.95m x 3.02m)
Secured room; optional office or double bedroom; solid wood flooring; window to the rear aspect fitted with electric, remote controlled roller blind; space for a range of furniture.
UTILITY ROOM (4.18m x 1.92m)
Bright room to the rear of the property; vinyl flooring; base units fitted with laminate work surfaces; stainless steel sink with mixer tap set within; space for a washing machine, tumble dryer and fridge freezer; rear external door; window to the rear aspect; built-in storage cupboard, hot water tank within and space for storage of larger items; extractor; door to the garage and sitting room.
BEDROOM 1 (4.18m x 2.89m)
Ground floor king-size bedroom; carpeted flooring; space for a range of furniture; window to the front aspect.
SHOWER ROOM (3.36m x 1.85m)
Spacious ground floor shower room; walk-in shower enclosure with a mains' shower; WC; wall-mounted wash hand basin within a storage unit; heated towel rail; extractor; wall-mounted LED mirror; space for furniture; tiled around wet areas; fixtures and fittings; vinyl flooring; spotlights inset.
UPPER HALLWAY
Welcoming upper landing with space for a range of furniture / quiet area to relax; carpeted flooring; doors to Bedrooms 2, 3, 4 and 5 / dressing room; very large storage cupboard with lighting within.
BEDROOM 2 (5.04m x 4.46m)
King-size master bedroom with ensuite bath room; space for a range of furniture; carpeted flooring; built-in triple wardrobe (deep) with mirrored sliding doors, selection of shelving and clothes rails; large built-in cupboard (lockable), with a built-in desk, ideal for safekeeping of all those important items.
ENSUITE (3.72m x 2.37m)
Delightful bathroom; free-standing bath with mixer tap; WC; shower enclosure with a mains' shower; wall-mounted wash hand basin inset within a storage unit; heated towel rail; wall-mounted LED mirror; tiled around wet areas; shaver socket; fixtures and fittings; extractor; vinyl flooring; Velux window to the rear aspect.
BEDROOM 3 (4.58m x 3.58m)
King-size bedroom; carpeted flooring; space for a range of furniture; built-in double wardrobe with mirrored sliding door, shelving and clothes rails; built-in storage cupboard; window to the front aspect.
BEDROOM 4 (4.56m x 3.81m)
King-size bedroom; space for a range of furniture; carpeted flooring; built-in double wardrobe with mirrored sliding doors, shelving and clothes rail; built-in shelved cupboard; window to the rear aspect.
BEDROOM 5 / DRESSING ROOM (4.85m x 2.66m)
Bright room, currently fitted as a dressing room, optional single bedroom; carpeted flooring; space for furniture; window to the front aspect; spotlights inset.
BATHROOM (2.95m x 1.39m)
First floor bathroom; bath with an overhead mains' shower; glass shower screen; WC; wall-mounted wash hand basin set within a storage unit; heated towel rail; spotlights inset; extractor; wall-mounted LED mirror; tiled around wet areas; shaver socket; space for furniture; vinyl flooring.
WRAP-AROUND GARDEN, DRIVEWAY x 2 & DOUBLE GARAGE (6.06m x 6.02m)
First driveway is laid in gravel, providing access to the double garage, space for several vehicles; enclosed south-facing front garden, laid to lawn; second driveway to the right of the property with space for multiple vehicles, camper van and such; area to the side aspect is laid to lawn; large wooden cabin; selection of trees, flower and shrubs found throughout; garden continues round to the rear where the lawn ends; the remainder is graveled; wooden summer house; paved patio area to the west side of the property; outdoor taps and external double sockets to either side of the house; rotary airier. Fully lined double garage with electric remote controlled door, power & sockets within; electric car charging point; double windows to the rear aspect; solar panels controls & expansion tank; space for 2 vehicles & work space to the rear; internal door, into the utility room.
COUNCIL TAX: F
ENERGY EFFICIENCY RATING: B
NOTE 1: Included in the asking price will be all floor coverings, light fittings, blinds, curtain fittings, integrated 5 gas burner hob, double oven, dishwasher, microwave and under-counter fridge.
NOTE 2: The mention of any appliances and/or services in these details have not been tested, or checked that they are connected, and does not imply that these are in full and efficient working order.
NOTE 3: Measurements are approximate and for guidance only.
OFFERS: -
Sellers reserve the right to accept an offer at any time during the marketing process.
Formal Offers must be submitted by a Scottish solicitor in writing.
A Closing Date, by which date and time offers must be submitted via a Scottish solicitor, may be arranged. All parties who have formally noted interest via a solicitor will be notified of any Closing Date
- COUNCIL TAXA payment made to your local authority in order to pay for local services like schools, libraries, and refuse collection. The amount you pay depends on the value of the property.Read more about council Tax in our glossary page.
- Ask agent
- PARKINGDetails of how and where vehicles can be parked, and any associated costs.Read more about parking in our glossary page.
- Garage,Driveway,Off street,EV charging
- GARDENA property has access to an outdoor space, which could be private or shared.
- Front garden,Back garden
- ACCESSIBILITYHow a property has been adapted to meet the needs of vulnerable or disabled individuals.Read more about accessibility in our glossary page.
- Ask agent
Birch House, Bracany Gardens, Fogwatt, by Elgin IV30 8SY
Add an important place to see how long it'd take to get there from our property listings.
__mins driving to your place
Your mortgage
Notes
Staying secure when looking for property
Ensure you're up to date with our latest advice on how to avoid fraud or scams when looking for property online.
Visit our security centre to find out moreDisclaimer - Property reference 20241108b. The information displayed about this property comprises a property advertisement. Rightmove.co.uk makes no warranty as to the accuracy or completeness of the advertisement or any linked or associated information, and Rightmove has no control over the content. This property advertisement does not constitute property particulars. The information is provided and maintained by Grigor & Young, Elgin. Please contact the selling agent or developer directly to obtain any information which may be available under the terms of The Energy Performance of Buildings (Certificates and Inspections) (England and Wales) Regulations 2007 or the Home Report if in relation to a residential property in Scotland.
*This is the average speed from the provider with the fastest broadband package available at this postcode. The average speed displayed is based on the download speeds of at least 50% of customers at peak time (8pm to 10pm). Fibre/cable services at the postcode are subject to availability and may differ between properties within a postcode. Speeds can be affected by a range of technical and environmental factors. The speed at the property may be lower than that listed above. You can check the estimated speed and confirm availability to a property prior to purchasing on the broadband provider's website. Providers may increase charges. The information is provided and maintained by Decision Technologies Limited. **This is indicative only and based on a 2-person household with multiple devices and simultaneous usage. Broadband performance is affected by multiple factors including number of occupants and devices, simultaneous usage, router range etc. For more information speak to your broadband provider.
Map data ©OpenStreetMap contributors.




