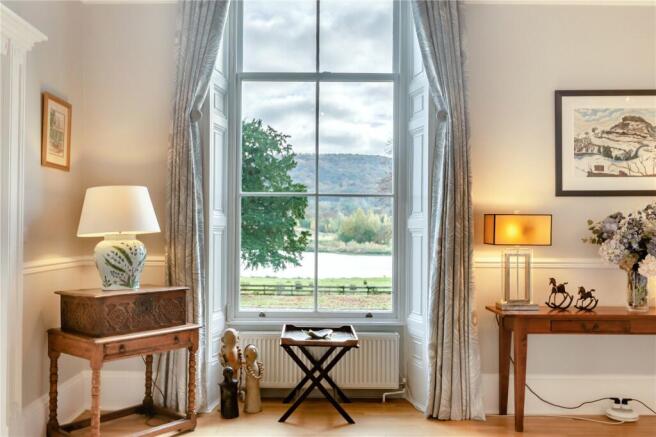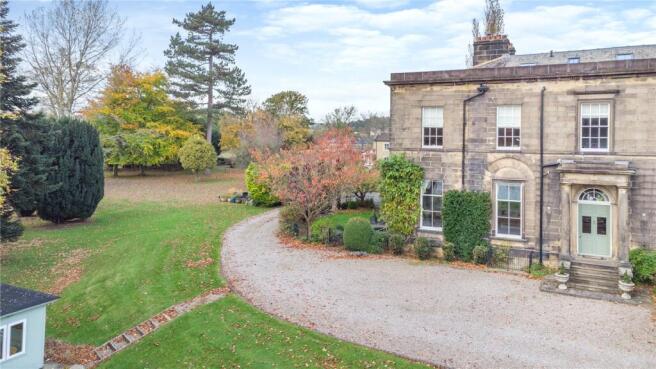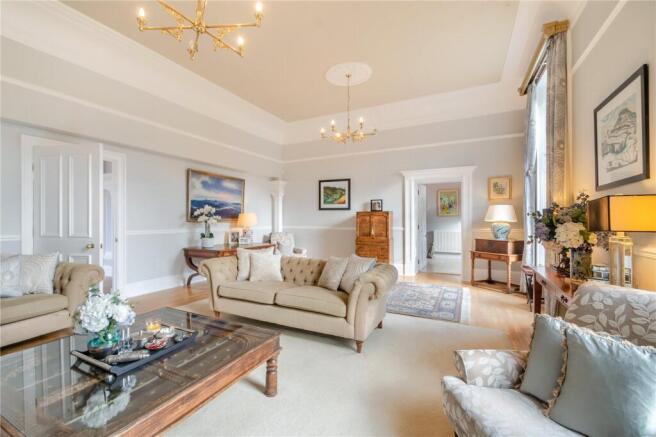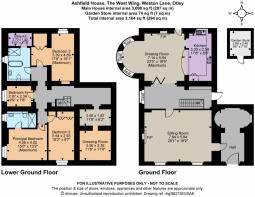Weston Lane, Otley, West Yorkshire

- PROPERTY TYPE
House
- BEDROOMS
4
- BATHROOMS
2
- SIZE
3,164 sq ft
294 sq m
Key features
- A wing of a detached Grade II listed Georgian Manor House
- Beautifully presented throughout
- 4 Bedroom, 2 bathroom, 2 reception rooms
- Total internal area 3,164 sq. ft (294 sq. m)
- Private gardens
- Stunning lakeside views
Description
The lower ground floor provides a principal bedroom with contemporary en suite shower room, three further bedrooms, two with built-in storage, and dressing room, suitable for use as an additional bedroom if required. A contemporary family bathroom with roll top bath with an inter-connecting utility room completes the facilities.
The area offers a wide range of state, primary secondary and grammar schooling including the Leeds Grammar School (GSAL) and Prince Henry's Grammar School in Otley, and Giggleswick Boarding School
Services: Mains gas, electricity, water and drainage. Fibre broadband.
Council Tax: Band E
Service charges: House £125 pcm, Grounds £60 pcm
Tenure: Leasehold - 999 years from August 2002. Share of the freehold- 9 owners/Directors
Having plenty of kerb appeal, the property is approached over a private road to Ashfield Park, with secure gated entry over a driveway providing allocated resident parking for numerous vehicles. The extensive communal parkland garden surrounding the property is laid mainly to lawn and features numerous seating areas, an insulated summer house with paved surround, a garden store and a private paved side terrace overlooking a private lawned garden. The whole is ideal for entertaining and al fresco dining and enjoys stunning views over a lake forming part of a nature reserve, Otley Chevin in the background and surrounding countryside
The historic market town of Otley has a wide range of independent and high street shopping, three supermarkets and service and recreational facilities. The Spa towns of Ilkley and Harrogate offer comprehensive shopping and recreational facilities including tearooms, restaurants, bars, public houses, a theatre and cinema. The A1(M) gives direct access to the north and south of the country and the motorway network, Menston station offers regular services to regional centres including Leeds with links to London KingsCross, and Leeds Bradford Airport offers a wide range of domestic and international flights
Brochures
Web DetailsParticulars- COUNCIL TAXA payment made to your local authority in order to pay for local services like schools, libraries, and refuse collection. The amount you pay depends on the value of the property.Read more about council Tax in our glossary page.
- Band: E
- PARKINGDetails of how and where vehicles can be parked, and any associated costs.Read more about parking in our glossary page.
- Yes
- GARDENA property has access to an outdoor space, which could be private or shared.
- Yes
- ACCESSIBILITYHow a property has been adapted to meet the needs of vulnerable or disabled individuals.Read more about accessibility in our glossary page.
- Ask agent
Energy performance certificate - ask agent
Weston Lane, Otley, West Yorkshire
Add an important place to see how long it'd take to get there from our property listings.
__mins driving to your place



Your mortgage
Notes
Staying secure when looking for property
Ensure you're up to date with our latest advice on how to avoid fraud or scams when looking for property online.
Visit our security centre to find out moreDisclaimer - Property reference HRG220096. The information displayed about this property comprises a property advertisement. Rightmove.co.uk makes no warranty as to the accuracy or completeness of the advertisement or any linked or associated information, and Rightmove has no control over the content. This property advertisement does not constitute property particulars. The information is provided and maintained by Strutt & Parker, Harrogate. Please contact the selling agent or developer directly to obtain any information which may be available under the terms of The Energy Performance of Buildings (Certificates and Inspections) (England and Wales) Regulations 2007 or the Home Report if in relation to a residential property in Scotland.
*This is the average speed from the provider with the fastest broadband package available at this postcode. The average speed displayed is based on the download speeds of at least 50% of customers at peak time (8pm to 10pm). Fibre/cable services at the postcode are subject to availability and may differ between properties within a postcode. Speeds can be affected by a range of technical and environmental factors. The speed at the property may be lower than that listed above. You can check the estimated speed and confirm availability to a property prior to purchasing on the broadband provider's website. Providers may increase charges. The information is provided and maintained by Decision Technologies Limited. **This is indicative only and based on a 2-person household with multiple devices and simultaneous usage. Broadband performance is affected by multiple factors including number of occupants and devices, simultaneous usage, router range etc. For more information speak to your broadband provider.
Map data ©OpenStreetMap contributors.




