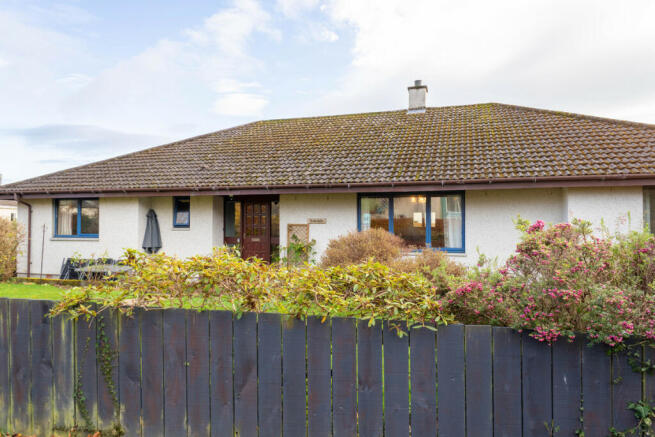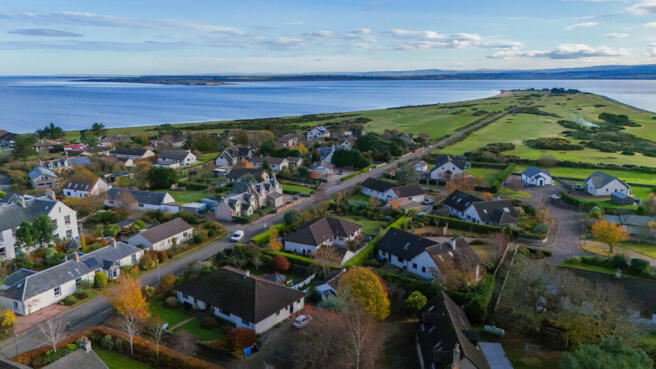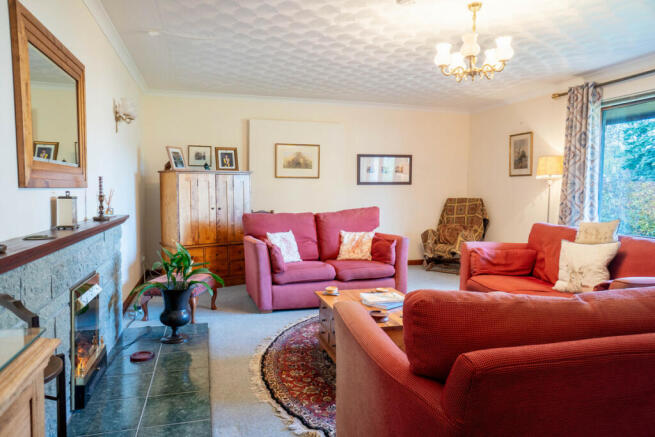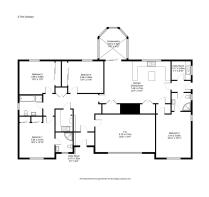2 The Orchard, Fortrose, IV10 8SD

- PROPERTY TYPE
Detached Bungalow
- BEDROOMS
4
- BATHROOMS
3
- SIZE
2,314 sq ft
215 sq m
- TENUREDescribes how you own a property. There are different types of tenure - freehold, leasehold, and commonhold.Read more about tenure in our glossary page.
Freehold
Key features
- Perfect Dual-Living or Rental Income Opportunity
- Expansive 215m² Living Space in Main House
- Located in the Sought-After Village of Fortrose
- Open-Plan Kitchen Dining Area with Island
- Private Parking with Ample Off-Street Driveway
- Separate Utilities & Entrances for Each Dwelling
- Detached 2-Bed Annexe, Ideal for Airbnb Let
- Close to Local Shops, Cafés & Scenic Walks
- Master Bedroom with En-Suite Shower Room
- Efficient Oil-Fired Heating Serving Both Properties
Description
The main bungalow welcomes you through a light-filled vestibule and into a spacious hallway, leading to an expansive lounge adorned with a stunning stone fireplace, black tiled hearth and dark wood mantle, creating an impressive focal point. With soft cream walls, a large window that floods the space with natural light and ample room for seating, this living area is perfect for family gatherings or entertaining guests.
The open-plan kitchen and dining area offers exceptional versatility, allowing you to tailor the space to suit your lifestyle. Currently set up with living room furniture, including a comfortable sofa and TV, this flexible layout can easily be reimagined as a dedicated dining area, perfect for hosting family meals and gatherings. The spacious design ensures there’s ample room for a large dining table and additional furnishings, making it adaptable for both everyday living and special occasions.
The kitchen itself is a beautifully crafted area that combines style with practicality. Solid wood worktops provide a warm, natural feel, perfectly complemented by traditional cottage-style cabinets that offer ample storage for all your culinary essentials. The kitchen island enhances the workspace and serves as a central gathering point, ideal for casual breakfasts or evening appetizers with friends. Integrated appliances are seamlessly incorporated into the design, allowing for a sleek and cohesive look, while the layout provides easy flow into the adjoining dining area. Ceiling spotlights cast a warm glow, elevating the ambiance and create an inviting setting for shared meals, laughter and conversation.
For a quiet retreat, the conservatory offers panoramic garden views, with windows on all sides to bring the beauty of the outdoors in. It’s a wonderful space to relax with a morning coffee or enjoy a good book.
The main bedroom offers a spacious retreat, enhanced by large built-in wardrobes that provide ample storage for clothes and personal items. The en-suite shower room adds a touch of luxury, featuring a sleek silver shower cubicle with an electric shower finished with a pristine white suite including a modern toilet and sink. Each additional bedroom in the main house is generously sized and includes built-in wardrobes, ensuring ample storage for family members or guests. The family bathroom adds a touch of traditional charm with its white suite, rich wooden seat and gold-coloured fixtures on the bath, blending functionality with classic style.
The separate, fully equipped two-bedroom annexe, The Haven, has been thoughtfully designed and beautifully maintained, offering a cosy and welcoming space that’s perfect for holiday lets or extended family use. With its own private entrance, the annexe remains entirely separate from the main residence, ensuring privacy for all. Inside you'll find a modern fitted kitchen with black worktops and sleek white cabinets, a comfortable living room and two well-sized bedrooms, one of which features an en-suite shower room. This charming addition, ideal for Airbnb or rental use, also offers a potential annual income of up to £40,000, making it an appealing investment opportunity.
Outside the gardens feature well-maintained lawns, mature shrubs and colourful flower beds, adding natural beauty and privacy. A gravel driveway offers ample off-street parking for multiple vehicles. Additional features include uPVC double glazing and an efficient oil-fired heating system that serves both the main house and annexe, ensuring year-round comfort.
With its ideal coastal village location, stunning interiors and income potential, 2 The Orchard offers a rare opportunity for flexible living and financial return, all within a short commute to Inverness, and close to local amenities. Don't miss the chance to view this remarkable property!
About Fortrose
Fortrose, a picturesque town on the Black Isle, is a gem known for its stunning coastal views, historic charm and friendly community. Located just 13 miles from Inverness, Fortrose offers a perfect blend of country living with easy access to city amenities.
One of Fortrose's most captivating features is its beautiful setting on the Moray Firth, providing residents with spectacular views and opportunities for dolphin watching at Chanonry Point. The town is steeped in history, with the impressive ruins of Fortrose Cathedral dating back to the 13th century, adding a touch of historical allure to the area.
Fortrose boasts a range of local amenities, including independent shops, cafes and restaurants that cater to daily needs and offer a taste of local produce. The town also has a well-regarded secondary school, Fortrose Academy, known for its strong academic performance and community involvement.
Outdoor enthusiasts will find plenty to do, with numerous walking and cycling paths, a scenic golf course overlooking the sea and nearby woodland trails. The community is vibrant and welcoming, with various local events and activities throughout the year.
For those looking to buy property, Fortrose offers a peaceful yet connected lifestyle, combining natural beauty, historical charm and a strong sense of community. It’s an ideal place for families, retirees and anyone seeking a serene coastal retreat.
General Information:
Services: Mains Water, Electric & Oil
Council Tax Band: G
EPC Rating: D(59)
Entry Date: Early entry available
Home Report: Available on request.
Viewings: 7 Days accompanied by agent.
- COUNCIL TAXA payment made to your local authority in order to pay for local services like schools, libraries, and refuse collection. The amount you pay depends on the value of the property.Read more about council Tax in our glossary page.
- Band: G
- PARKINGDetails of how and where vehicles can be parked, and any associated costs.Read more about parking in our glossary page.
- Yes
- GARDENA property has access to an outdoor space, which could be private or shared.
- Yes
- ACCESSIBILITYHow a property has been adapted to meet the needs of vulnerable or disabled individuals.Read more about accessibility in our glossary page.
- Ask agent
2 The Orchard, Fortrose, IV10 8SD
Add an important place to see how long it'd take to get there from our property listings.
__mins driving to your place
Your mortgage
Notes
Staying secure when looking for property
Ensure you're up to date with our latest advice on how to avoid fraud or scams when looking for property online.
Visit our security centre to find out moreDisclaimer - Property reference RX438018. The information displayed about this property comprises a property advertisement. Rightmove.co.uk makes no warranty as to the accuracy or completeness of the advertisement or any linked or associated information, and Rightmove has no control over the content. This property advertisement does not constitute property particulars. The information is provided and maintained by Hamish Homes Ltd, Inverness. Please contact the selling agent or developer directly to obtain any information which may be available under the terms of The Energy Performance of Buildings (Certificates and Inspections) (England and Wales) Regulations 2007 or the Home Report if in relation to a residential property in Scotland.
*This is the average speed from the provider with the fastest broadband package available at this postcode. The average speed displayed is based on the download speeds of at least 50% of customers at peak time (8pm to 10pm). Fibre/cable services at the postcode are subject to availability and may differ between properties within a postcode. Speeds can be affected by a range of technical and environmental factors. The speed at the property may be lower than that listed above. You can check the estimated speed and confirm availability to a property prior to purchasing on the broadband provider's website. Providers may increase charges. The information is provided and maintained by Decision Technologies Limited. **This is indicative only and based on a 2-person household with multiple devices and simultaneous usage. Broadband performance is affected by multiple factors including number of occupants and devices, simultaneous usage, router range etc. For more information speak to your broadband provider.
Map data ©OpenStreetMap contributors.




