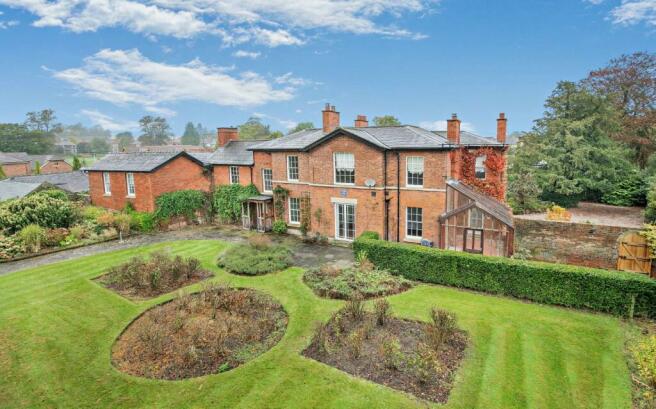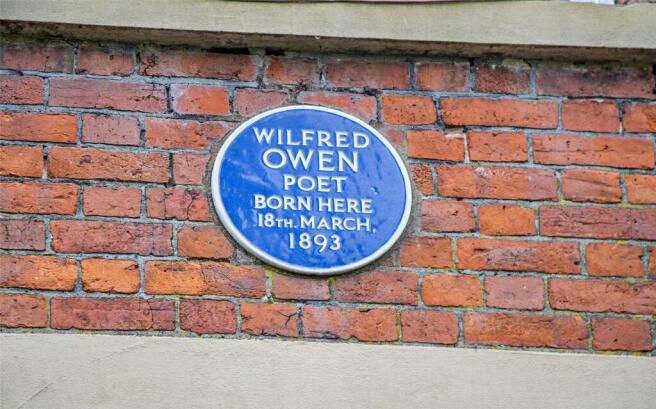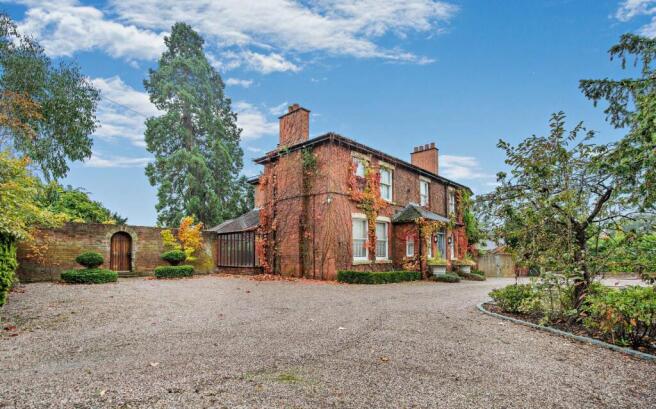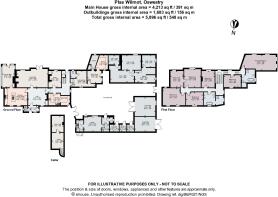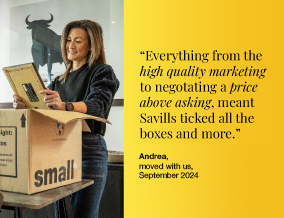
Weston Lane, Oswestry, Shropshire, SY11

- PROPERTY TYPE
Detached
- BEDROOMS
7
- BATHROOMS
2
- SIZE
4,213 sq ft
391 sq m
- TENUREDescribes how you own a property. There are different types of tenure - freehold, leasehold, and commonhold.Read more about tenure in our glossary page.
Freehold
Key features
- Steeped in history, the birthplace of Wilfred Owen. A classic Georgian Grade II listed home on the edge of Oswestry.
- Plas Wilmot dates back to the 1800’s with later additions up to the 1940’s. There are many original features.
- The house has been renovated and modernised over the last 10 years, including the traditional outbuildings providing a home office.
- There is planning permission in place for a triple garage on the front driveway.
- The house has the most beautiful classic gardens which offer privacy and space.
- Oswestry is within walking distance along with Oswestry School and The Marches Academy. The cricket ground is a short distance from Plas Wilmot.
- EPC Rating = E
Description
Description
Plas Wilmot dates back to the 1800’s with later additions up to the 1940’s. The house is noted in history as being the birthplace of Wilfred Owen, the war poet which is recognised by a blue plaque on the wall.
The house has beautiful sash windows representing the Georgian era along with ceiling rose, high ceilings, coved ceiling cornicing and parquet flooring which continues from the entrance hall, into the drawing room and kitchen. The accommodation is light and spacious offering a mix of formal and informal rooms. The current owners purchased the property about 10 years ago and spent a great deal of time sympathetically updating the property. There are a few parts of the property which are available for the next owner to put their own stamp on it.
The front door opens into a porch with Minton tiles, where an internal door opens into the entrance hall which has an open fire with brick surround along with a coat cupboard.
The elegant drawing room has views overlooking the gardens to the rear along with French, glazed doors opening out onto the patio and gardens and a further tall sash. This room offers in plenty of natural light.
The kitchen has been beautifully modernised and updated and is fitted with a Wren kitchen to include wall and base units, an instant hot water tap, granite worktops, a two oven AGA and a beautiful central island with an integrated dishwasher and Belfast sink. A door provides access into the conservatory which has quarry tiled flooring and a door leading out to the gardens to the rear.
To the right of the entrance hall is the back kitchen and utility which overlooks the front of the property. This has been beautifully updated making space for a number of built in units, granite worktops, a NEFF oven with extractor fan above, two integrated Zanussi washing machines, an integrated fridge freezer, a NEFF microwave and a wine cooler. There is a snug with a wood burning stove, a sitting room, a WC along with a boot room, a utility area, pantry, and coal store with access outside into the courtyard.
Stairs rise from the inner hall to the first floor accommodation, which comprises, the principal bedroom with an en suite bathroom with a large bath,and a separate shower and a large towel cupboard. There is a further large double bedroom (2) which has a charming window seat, along with a further five double bedrooms, four with separate sinks and a luxurious family bathroom with a stand alone copper bath, a double vanity sink unit, bidet and a door through to a separate shower area. All of the bathrooms are fitted with Fired Earth fixtures.
Potential
Plas Wilmot offers huge potential for the next custodian. The house offers a wonderful feel whilst being the perfect house for entertaining with its splendid formal reception space with direct access onto the gardens and patio.
The bones of the house have been updated within listed building consent, with only some cosmetic work to be completed. The conservatory to the side of the house does require some updating, however it could currently be used within the property as is.
The house is currently empty but is well maintained with a gardener visiting regularly. The gardens have been beautifully looked after and they offer fabulous colour throughout the spring and summer months.
Due to its fabulous location, Plas Wilmot will suit somebody who wishes to be within walking distance of a town, but having privacy as well as a home steeped in history with the option to work from home.
The outbuildings, although mostly converted, offer huge potential as further annexe accommodation (subject to the necessary planning permission), or as classic car storage and offices.
Outside
The gardens at Plas Wilmot are traditionally beautiful, south facing and mostly situated at the rear of the property. Laid to lawn, mature beds planted with a number of specimen plants, lavender and roses are set out within a part walled garden along with a patio area. A large, mature Wellingtonia tree stands proud in the centre of the lawn and a wooden, arched door provides access to the front of the property.
The gravelled driveway continues into a traditional courtyard which includes the original coach house and stables. These have been converted into a double garage with solid oak doors, the original stables to the side are used as storage/potting shed, an archway with double doors leading to the back drive where there is a further log store. Within the courtyard is an office with a separate kitchenette and WC. WIFI is attached to this building for home working. There are a further three separate log/garden stores.
The property is accessed via double gates onto a large gravel parking area where there is ample parking for several vehicles along with a carriage circle, mainly laid to lawn. The borders are planted with high yew hedging offering privacy. There is planning permission in place for a triple garage on the main drive.
Location
Plas Wilmot is situated in the charming, historic market town of Oswestry; home to the Cambrian Heritage Railways and also the British Ironwork centre. It is located on the English/Welsh border, and is well situated for commuting to the North, the west Midlands and Wales
You can take in the incredible country views on lovely walks around this area, showing different architectural styles beautifully combining Georgian Townhouses and half-timbered cottages. The town offers a variety of amenities such as country pubs and restaurants, coffee shops and dog friendly cafes, and the community arranges events, such as food festivals throughout the year.
There are many well regarded schools nearby. in both the state and independent sector, such as The Marches School around 0.4 miles away, Oswestry School around 0.7 miles away, Woodside Primary School around 1.4 miles away and Moreton Hall around 5.2 miles away.
The closest train station is Gobowen that has links to the North and South. It takes around 17 minutes to Shrewsbury, 34 minutes to Chester, 1 hour 20 minutes to Birmingham New Street and 1 hour 34 minutes to Birmingham International.
Square Footage: 4,213 sq ft
Additional Info
Council tax band- G
Services: Mains water, electricity, gas & drainage.
Brochures
Web DetailsParticulars- COUNCIL TAXA payment made to your local authority in order to pay for local services like schools, libraries, and refuse collection. The amount you pay depends on the value of the property.Read more about council Tax in our glossary page.
- Band: G
- PARKINGDetails of how and where vehicles can be parked, and any associated costs.Read more about parking in our glossary page.
- Yes
- GARDENA property has access to an outdoor space, which could be private or shared.
- Yes
- ACCESSIBILITYHow a property has been adapted to meet the needs of vulnerable or disabled individuals.Read more about accessibility in our glossary page.
- Ask agent
Weston Lane, Oswestry, Shropshire, SY11
Add an important place to see how long it'd take to get there from our property listings.
__mins driving to your place
Your mortgage
Notes
Staying secure when looking for property
Ensure you're up to date with our latest advice on how to avoid fraud or scams when looking for property online.
Visit our security centre to find out moreDisclaimer - Property reference TES240166. The information displayed about this property comprises a property advertisement. Rightmove.co.uk makes no warranty as to the accuracy or completeness of the advertisement or any linked or associated information, and Rightmove has no control over the content. This property advertisement does not constitute property particulars. The information is provided and maintained by Savills, Telford. Please contact the selling agent or developer directly to obtain any information which may be available under the terms of The Energy Performance of Buildings (Certificates and Inspections) (England and Wales) Regulations 2007 or the Home Report if in relation to a residential property in Scotland.
*This is the average speed from the provider with the fastest broadband package available at this postcode. The average speed displayed is based on the download speeds of at least 50% of customers at peak time (8pm to 10pm). Fibre/cable services at the postcode are subject to availability and may differ between properties within a postcode. Speeds can be affected by a range of technical and environmental factors. The speed at the property may be lower than that listed above. You can check the estimated speed and confirm availability to a property prior to purchasing on the broadband provider's website. Providers may increase charges. The information is provided and maintained by Decision Technologies Limited. **This is indicative only and based on a 2-person household with multiple devices and simultaneous usage. Broadband performance is affected by multiple factors including number of occupants and devices, simultaneous usage, router range etc. For more information speak to your broadband provider.
Map data ©OpenStreetMap contributors.
