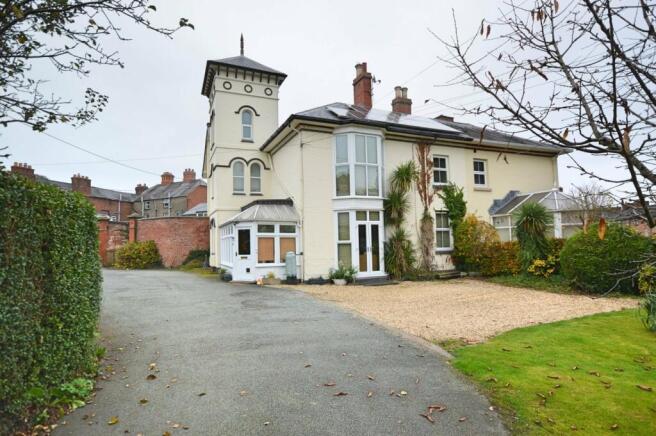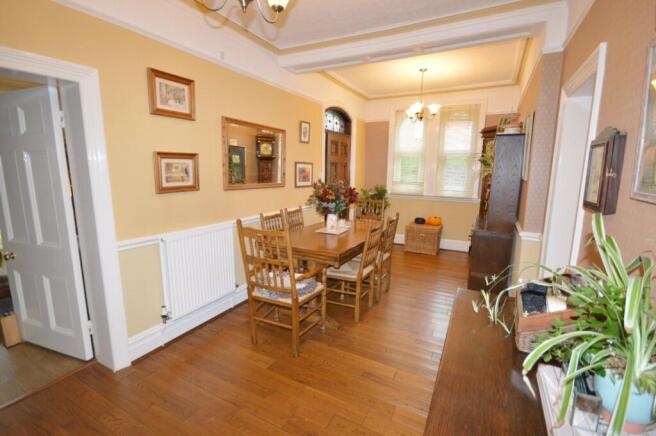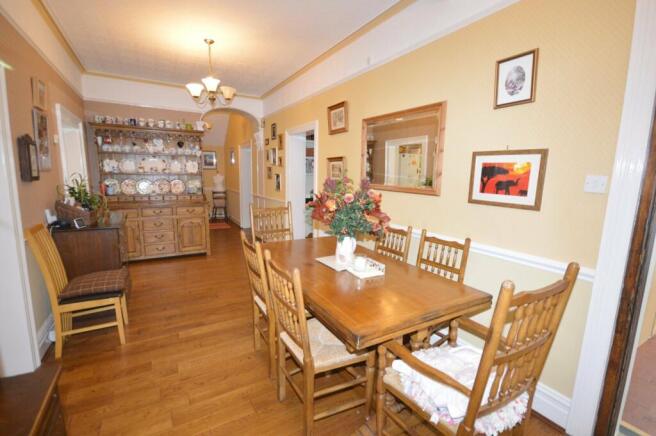
Milford Road, Newtown, Powys, SY16
- PROPERTY TYPE
Commercial Property
- SIZE
Ask agent
Key features
- Substantial Period Town Residence
- With Maisonette & Separate Annexe
- In Convervation Area desirable residential location
- Convenient to Town Centre & Dolerw Park
- Flexible Living Accommodation & Layout
- Main House - Dining Hall, WC, 2 Receptions
- Kitchen/Breakfast, Conservatory, Cellar
- 2 Double Bedrooms, Family Bathroom
- Maisonette - Living, Kitchen, 2 Bedrooms, Bathroom
- Annexe - Living/Dining/Kitchen, 2 Bedrooms, Shower Room
Description
The property is conveniently located within easy level walking distance of the well serviced town centre and only a short distance from Dolerw Park.
Transport facilities in Newtown include bus and train stations and by road the town is around 30 miles from Shrewsbury and around 40 miles from the Cambrian Coast.
The property offers a unique opportunity to purchase a place which provides a beautifully appointed house along with two self-contained dwellings currently bringing in a healthy rental income. Alternatively, the property would be ideal for those looking for a large family home with the flexibility to accommodate elderly relatives or family members.
The outside space includes an attractively landscaped front garden with driveways alongside leading to spacious tarmacadam and gravelled parking areas with space to accommodate a large number of vehicles.
Viewing is highly recommended to fully appreciate all this special property has to offer.
MAIN HOUSE
Ground Floor:
Conservatory with tiled floor and front entrance door.
Dining Hall with staircase to first floor, access door to Cellar, timber boarded floor.
Lobby with store cupboard and leading to:
Cloakroom with WC, washbasin set in unit.
Lounge with open fireplace, built-in alcove cupboards and shelving, laminate flooring, walk-in bay with glazed double doors to front garden.
Study/Playroom with feature fireplace, laminate flooring.
Kitchen/Breakfast Room comprising range of fitted units, inset composite sink, Rangemaster stove with extractor hood above, Solid fuel Aga in fireplace, plumbing for washing machine, built-in cupboard, walk-in pantry, quarry tiled floor, rear entrance door.
Basement:
Cellar split into two sections with built-in shelving and mains gas central heating boiler.
First Floor:
Spacious Landing with boarded floor.
Bedroom (1) with Period fireplace, built-in wardrobes, walk-in bay window to front.
Bedroom (2) with built-in wardrobe, window to front.
Bathroom including bath with electric shower unit over, washbasin on unit, WC, tiled walls and floor.
MAISONETTE
Ground Floor:
Entrance Lobby with staircase to first floor.
First Floor:
Landing with built-in cupboard.
Kitchen comprising range of fitted units, stainless steel sink, integrated electric oven and hob, laminate flooring.
Inner Hallway with staircase to second floor, built-in understairs cupboard, door to main house (currently locked).
Living Room with tiled fireplace, windows to rear.
Second Floor:
Landing
Bedroom (1) with window to rear.
Bedroom (2) with built-in cupboard, window to rear.
Shower Room comprising shower cubicle with electric shower unit, washbasin in unit, WC, electric heated, towel rail, boarded floor.
VARLEY VILLA
(with full disabled access)
Open Plan Living/Dining/Kitchen comprising range of fitted units, inset composite sink, integrated electric double oven and microwave, separate induction hob with extractor over, integrated dishwasher, fridge/freezer and washing machine, "Karndean" flooring, glazed double doors and sidelight to front decked seating area.
Twin Bedroom with rooflight, side entrance door, "Karndean" flooring.
Double Bedroom with rooflight, "Karndean" flooring.
Wet Room comprising shower cubicle with electric shower unit, washbasin, WC, tiled walls, heated towel rail.
Shared entrance to private sweeping driveway leading to tarmacadam and gravelled parking areas with space to accommodate a large number of vehicles.
Front garden comprising lawn with flower and shrubs borders and ornamental trees.
Gate leading to private enclosed rear yard area with verandah covered seating and gym area, 2 store sheds and bin store.
Brochures
ParticularsEnergy Performance Certificates
EPCEPC Rating GraphMilford Road, Newtown, Powys, SY16
NEAREST STATIONS
Distances are straight line measurements from the centre of the postcode- Newtown Station0.5 miles
- Caersws Station4.8 miles
Notes
Disclaimer - Property reference NEW240426. The information displayed about this property comprises a property advertisement. Rightmove.co.uk makes no warranty as to the accuracy or completeness of the advertisement or any linked or associated information, and Rightmove has no control over the content. This property advertisement does not constitute property particulars. The information is provided and maintained by Morris Marshall & Poole, Newtown. Please contact the selling agent or developer directly to obtain any information which may be available under the terms of The Energy Performance of Buildings (Certificates and Inspections) (England and Wales) Regulations 2007 or the Home Report if in relation to a residential property in Scotland.
Map data ©OpenStreetMap contributors.





