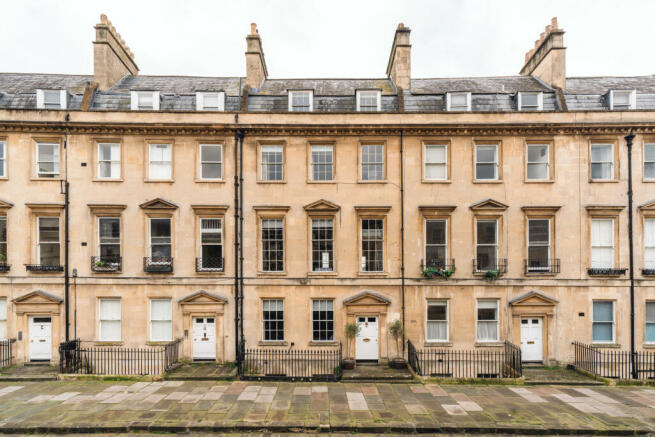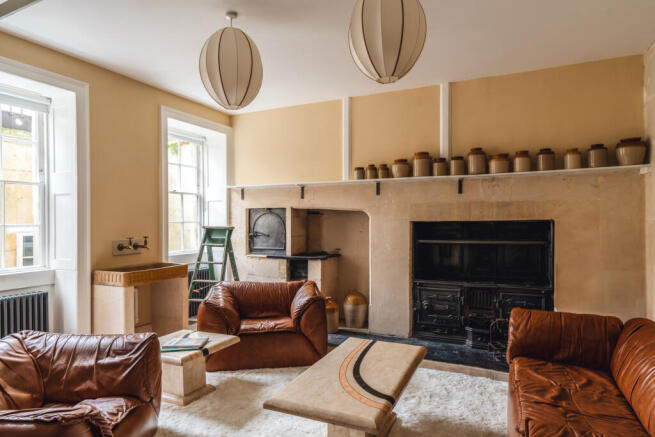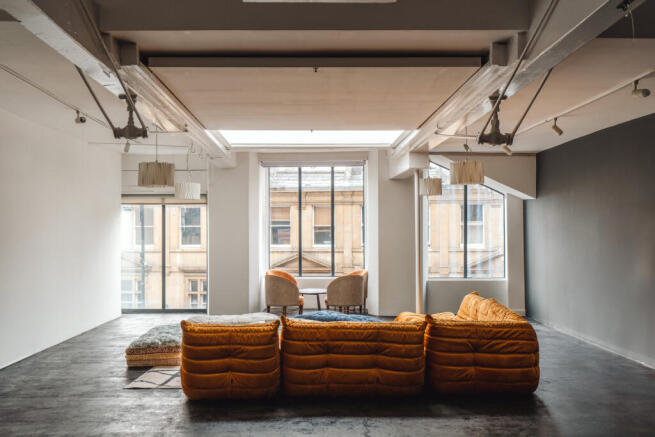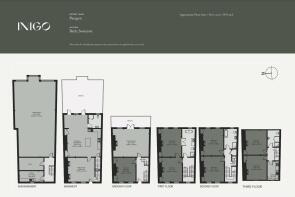
Paragon, Bath, Somerset

- PROPERTY TYPE
Terraced
- BEDROOMS
7
- BATHROOMS
4
- SIZE
5,555 sq ft
516 sq m
- TENUREDescribes how you own a property. There are different types of tenure - freehold, leasehold, and commonhold.Read more about tenure in our glossary page.
Freehold
Description
Setting the Scene
Thought to have once been a Roman road, the Paragon forms an elegant parade of 37 Grade I-listed Georgian houses in the Walcot area of Bath city centre, designed by Thomas Warr Attwood. One of Bath’s earliest ‘crescent’ constructions, the Paragon predates works on the Royal Crescent. Numbers 22 to 37 were completed slightly later, by local mason Joseph Axford and notably, Jane Austen is thought to have lived temporarily at No. 1 the Paragon, which was her aunt’s home.
The handsome façade makes a wonderful first impression, characterised by classical Bath stone with a mansard roof sitting atop central pediments. Flat entablatures flank the first-floor windows, with Tuscan pilasters and pediments to the doorways. Internally, the decoration has been beautifully executed throughout, combining a restful colour palette with typically impressive Georgian proportions and subtle modern interventions.
The Grand Tour
The front entrance leads through to an impressive central hallway and on to an exquisite living room which occupies the southerly side of the ground level. Here, soaring ceiling heights create a palpable sense of volume while a period fireplace forms a natural centrepiece. Elegant French doors lead out to a large balcony from which the superb views across the cityscape and backdrop of green hills can be best enjoyed.
A bedroom is also arranged on this storey - a peaceful room which could well befit a home office. Deep-set cupboards provide ample storage and large sash windows bring a soft light, framing views to the Museum of Bath Architecture
Ascending the grand central staircase, the principal bedroom suite unfolds across the entire first-floor level. A generously proportioned dressing room is connected and an en suite bathroom lies adjacent, complete with a walk-in shower and free-standing bathtub positioned to enjoy the spectacular views. Offering great flexibility of use, the second and third storeys are configured as a completely self-contained space with four double bedrooms, two bathrooms, and a kitchen.
Descending the stone staircase from the entrance hall, the lower levels of the house present, quite unexpectedly, two floors of quite exceptional modern living space. Arranged in a sociable, open-plan layout, the bespoke kitchen is defined by stainless steel worktops, with appliances neatly integrated. A dining area is loosely arranged in the centre of the room, and glass doors open the entire space to a large roof terrace - a spectacular position to eat and drink to the hum of the city below. The adjacent room - once the original kitchen with the traditional ovens and flagstone flooring still intact - provides a more intimate setting.
Perhaps one of the most impressive spaces in the house lies at sub-basement: an enormous open room with full-height glazing spanning the length of the wall and timber flooring underfoot. This space offers great flexibility of use as a games or cinema room, or as additional living space. A large and useful utility/laundry room also lies on this level.
Out and About
The Paragon lies centrally within the city, with all of Bath's well-loved highlights minutes' walk away.
Bath is well served by excellent retailers and restaurants, with a particular focus on independent provisors. Solina Pasta and Wolf Wine are fantastic recent arrivals, and Landrace and its bakery, Colonna and Small’s, Beckford Bottleshop, Corkage, and the weekly farmers' market are of particular note. The city’s cultural distractions are plentiful, with brilliant theatres and galleries; The Holburne Museum and The Edge arts centre both hold world-class exhibitions.
The area is renowned for the quality of its independent and state schooling, including St Stephens’ Primary School, King Edward’s and Prior Park College. Royal High, Royal High Junior School, Kingswood School and Kingswood Preparatory School.
Transport links are excellent, with Bath Spa train station (a level 10-minute walk away) running a direct line to London Paddington in under 80 minutes. The M4 motorway lies to the north of the city and is quickly reachable by car.
Council Tax Band: G
- COUNCIL TAXA payment made to your local authority in order to pay for local services like schools, libraries, and refuse collection. The amount you pay depends on the value of the property.Read more about council Tax in our glossary page.
- Band: G
- PARKINGDetails of how and where vehicles can be parked, and any associated costs.Read more about parking in our glossary page.
- Ask agent
- GARDENA property has access to an outdoor space, which could be private or shared.
- Ask agent
- ACCESSIBILITYHow a property has been adapted to meet the needs of vulnerable or disabled individuals.Read more about accessibility in our glossary page.
- Ask agent
Energy performance certificate - ask agent
Paragon, Bath, Somerset
Add an important place to see how long it'd take to get there from our property listings.
__mins driving to your place
Explore area BETA
Bath
Get to know this area with AI-generated guides about local green spaces, transport links, restaurants and more.
Your mortgage
Notes
Staying secure when looking for property
Ensure you're up to date with our latest advice on how to avoid fraud or scams when looking for property online.
Visit our security centre to find out moreDisclaimer - Property reference TMH81528. The information displayed about this property comprises a property advertisement. Rightmove.co.uk makes no warranty as to the accuracy or completeness of the advertisement or any linked or associated information, and Rightmove has no control over the content. This property advertisement does not constitute property particulars. The information is provided and maintained by Inigo, London. Please contact the selling agent or developer directly to obtain any information which may be available under the terms of The Energy Performance of Buildings (Certificates and Inspections) (England and Wales) Regulations 2007 or the Home Report if in relation to a residential property in Scotland.
*This is the average speed from the provider with the fastest broadband package available at this postcode. The average speed displayed is based on the download speeds of at least 50% of customers at peak time (8pm to 10pm). Fibre/cable services at the postcode are subject to availability and may differ between properties within a postcode. Speeds can be affected by a range of technical and environmental factors. The speed at the property may be lower than that listed above. You can check the estimated speed and confirm availability to a property prior to purchasing on the broadband provider's website. Providers may increase charges. The information is provided and maintained by Decision Technologies Limited. **This is indicative only and based on a 2-person household with multiple devices and simultaneous usage. Broadband performance is affected by multiple factors including number of occupants and devices, simultaneous usage, router range etc. For more information speak to your broadband provider.
Map data ©OpenStreetMap contributors.







