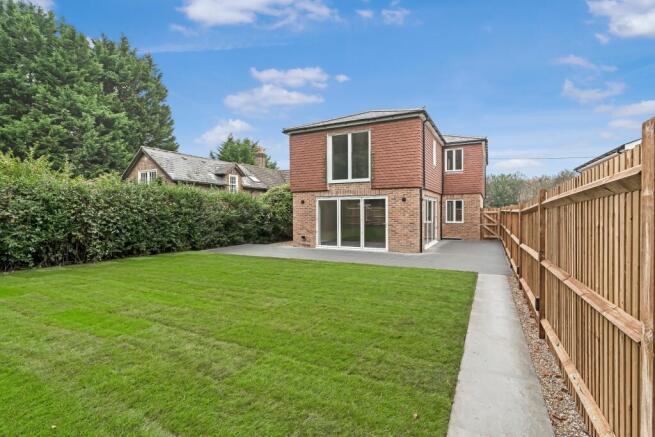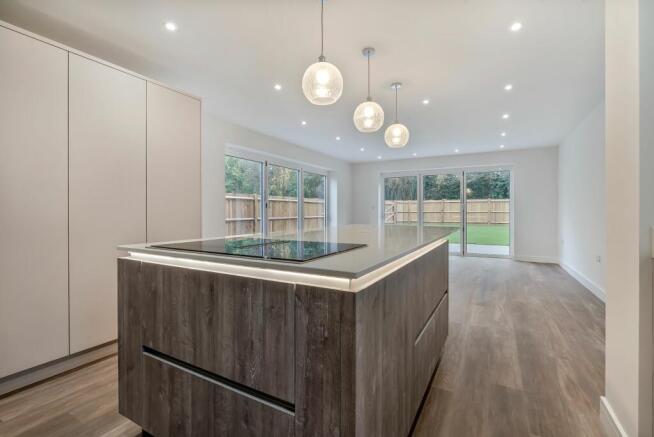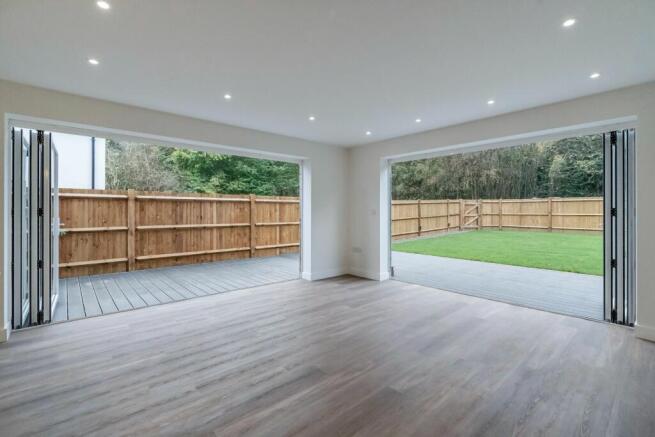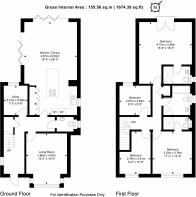Loddington Lane, Boughton Monchelsea, Maidstone, Kent

- PROPERTY TYPE
Detached
- BEDROOMS
4
- SIZE
Ask agent
- TENUREDescribes how you own a property. There are different types of tenure - freehold, leasehold, and commonhold.Read more about tenure in our glossary page.
Freehold
Key features
- Ample off road parking
- Beautiful Kitchen / Dining Room
- High Specification
- Stunning New Build Home
Description
This 4 bedroom detached home on the outskirts of Linton, is certainly worth viewing in order to appreciate exactly what is being offered! Benefiting from a 10 year build zone warranty, finished to an extremely high specification and with up to date, modern technology installed. Having zonal under floor heating throughout, an enclosed rear garden, good off-road parking to the rear and a fully equipped kitchen/breakfast/family room fitted with a range of high end appliances and Quartz worktops.
Situation
Set in a pleasant yet convenient location on the outskirts of several villages including Linton, where there is a village church, village hall, local farm shop and micro-brewery and a local public house with a restaurant, various footpaths can be accessed to explore the local countryside and other villages easily, if required. Benefiting from access to a choice of Primary and Secondary schools, and many top ranked selective state grammar schools. Set just off of the B2163, and just under 5 miles from Junction 7 of the M20 giving access to the M25 for Gatwick and Heathrow airports. Extensive shopping and leisure facilities can be found in the County town of Maidstone, just a short drive away, as are Marden and Staplehurst villages, all with mainline stations with journeys to London taking just under an hour and journeys to Ashford International around 20 minutes.
Directions
From Cranbrook proceed onto the A229 towards Staplehurst, passing through Staplehurst and staying on the A229 (Linton Hill) for about 12 miles, continuing to the top of Linton Hill. At the cross road, turn right onto Heath Road, proceed for roughly 0.2 miles and then turn right onto Loddington Lane, and the property is located on the right hand side, identified by our for sale board.
Accommodation
Ground Floor
Entrance hall:- with a window to the side, stairs rising to the 1st floor, understairs cupboard housing the fuse box and underfloor heating units/controls. Doors to:
Office/Study:- with a window to the rear overlooking the enclosed garden.
Sitting Room:- a light room with an attractive bay window to the front.
Kitchen/Breakfast/Family Room:- a great family space with a triple aspect; with a window to the side and 2 sets of bi-fold doors overlooking the rear garden and opening out onto the composite decked entertaining/seating area which wraps around the rear. LVT flooring. Fitted in a comprehensive range of grey wall, drawer and base units, integrated full sized fridge and freezer, dishwasher, washing machine, microwave and oven. 1.5 bowl sink and drainer inset into the Quartz worktop with a Quooker tap. A large island houses the hob with integrated extractor, a wireless charging point and has further base drawers and storage units along with a drinks fridge and can be used as a breakfast bar.
First Floor
Landing:- With loft access, cupboard housing the hot water tank and heating controls, and doors to:-
Bedroom:- With a window to the front with a pleasant outlook.
Bedroom:- with a window to the rear overlooking woodland.
Bedroom:- with a window to the front, a pleasant outlook, and a door to:-
En-Suite Shower Room:- comprising of low level WC, wash basin set in a vanity unit, heated towel rail, tiled walk in shower and tiled flooring.
Family Bath/shower Room:- Frosted window to the side, white suite comprising of a low level WC, wash basin in vanity unit, bath with shower attachments and a separate tiled shower cubicle. Chrome heated towel rail and tiled flooring.
Bedroom:- double aspect with a window to the side and a window to the rear with a Juliette balcony. Door to:-
En-Suite Shower Room:- with tiled floor and a frosted window to the side, comprising of a low level WC, wash basin in vanity unit, chrome heated towel rail and tiled walk in shower.
Externally
To the FRONT of the property there is a pretty front garden, side access gates to both sides leads into the large rear garden. Driveway to side to be finished in 9 meters of block paving extending onto grid based shingle, which is owned by this property but gives access to numbers 2 and 3, whereby at the top each property then turns into their individual designated, and owned parking spaces.
To the REAR of the property, there is a composite decked seating/entertaining area which wraps across the rear of the property. A pathway to one side leads up the garden to a rear gate onto the extensive off road parking, equipped with an EV charging point.
NB:- Mains drainage and electricity, fitted with an air source heat pump.
Agents Note: - Maidstone Borough Council. Tax Band TBA. In line with money laundering regulations (5th directive) all purchasers will be required to allow us to verify their identity and their financial situation in order to proceed. This property is located within a conservation area.
Tenure: Freehold
Brochures
Brochure- COUNCIL TAXA payment made to your local authority in order to pay for local services like schools, libraries, and refuse collection. The amount you pay depends on the value of the property.Read more about council Tax in our glossary page.
- Ask agent
- PARKINGDetails of how and where vehicles can be parked, and any associated costs.Read more about parking in our glossary page.
- Off street
- GARDENA property has access to an outdoor space, which could be private or shared.
- Private garden
- ACCESSIBILITYHow a property has been adapted to meet the needs of vulnerable or disabled individuals.Read more about accessibility in our glossary page.
- Ask agent
Loddington Lane, Boughton Monchelsea, Maidstone, Kent
Add an important place to see how long it'd take to get there from our property listings.
__mins driving to your place
Your mortgage
Notes
Staying secure when looking for property
Ensure you're up to date with our latest advice on how to avoid fraud or scams when looking for property online.
Visit our security centre to find out moreDisclaimer - Property reference RS2255. The information displayed about this property comprises a property advertisement. Rightmove.co.uk makes no warranty as to the accuracy or completeness of the advertisement or any linked or associated information, and Rightmove has no control over the content. This property advertisement does not constitute property particulars. The information is provided and maintained by LeGrys Independent Estate Agents, Cranbrook. Please contact the selling agent or developer directly to obtain any information which may be available under the terms of The Energy Performance of Buildings (Certificates and Inspections) (England and Wales) Regulations 2007 or the Home Report if in relation to a residential property in Scotland.
*This is the average speed from the provider with the fastest broadband package available at this postcode. The average speed displayed is based on the download speeds of at least 50% of customers at peak time (8pm to 10pm). Fibre/cable services at the postcode are subject to availability and may differ between properties within a postcode. Speeds can be affected by a range of technical and environmental factors. The speed at the property may be lower than that listed above. You can check the estimated speed and confirm availability to a property prior to purchasing on the broadband provider's website. Providers may increase charges. The information is provided and maintained by Decision Technologies Limited. **This is indicative only and based on a 2-person household with multiple devices and simultaneous usage. Broadband performance is affected by multiple factors including number of occupants and devices, simultaneous usage, router range etc. For more information speak to your broadband provider.
Map data ©OpenStreetMap contributors.




