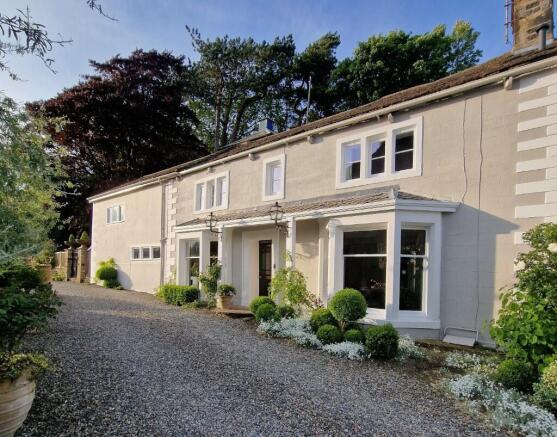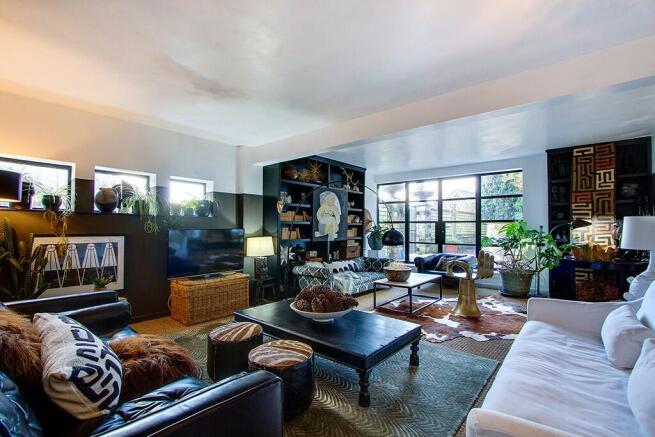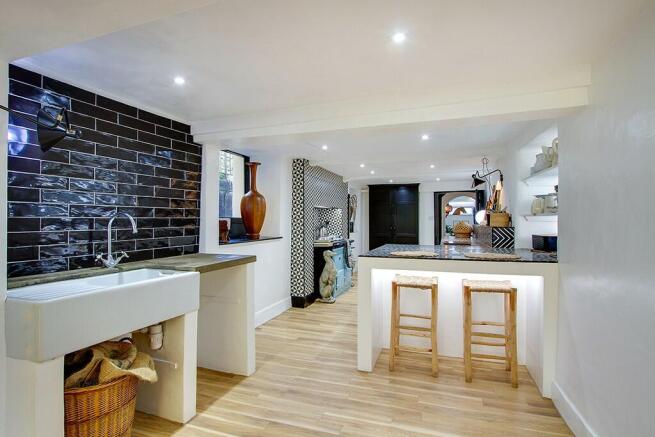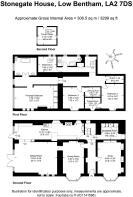
Stonegate House, Low Bentham, LA2 7DS

- PROPERTY TYPE
Character Property
- BEDROOMS
4
- BATHROOMS
2
- SIZE
Ask agent
- TENUREDescribes how you own a property. There are different types of tenure - freehold, leasehold, and commonhold.Read more about tenure in our glossary page.
Freehold
Key features
- Artistic and atmospheric - a truly charismatic Grade II Listed property bursting with original period features
- An interesting history combined with extremely stylish interiors inspired by the current owners' love of Morocco (along with a Mediterranean kitchen and shower room)
- Spacious and versatile (gross internal measurement of 3299 sq ft [306.5 sq m]) with a wonderful, eclectic combination of architectural styles
- Two reception rooms, snug, kitchen and breakfast room
- Four double bedrooms, bathroom and shower room
- Second floor Tower Room with access to the garden added in the late 1800's to celebrate Queen Victoria's Diamond Jubilee
- Driveway parking to the front for several vehicles
- Landscaped garden to the front, flagged courtyard garden and tiered rear garden with mature planting and splendid views across rooftops towards the fells
- Set within grounds of c. 0.37 acres (0.15 hectares)
- This really is one not to miss - situated in a popular and accessible village location within walking distance of the town's amenities
Description
Situated in a central village location, yet set back off the main thoroughfare, Stonegate House is a striking property from the outside, but wait until you see inside!
Being Grade II Listed, the property is bursting with original period features (ceiling beams, exposed floor boards, decorative tiled floor, deep skirtings, six panelled doors, entrance door with coloured glass, decorative plasterwork, wood staircase and mullion windows etc.). Four distinct architectural periods have formed the property as it is today; the original house is Jacobean, dating back to 1609 and reputedly the first dwelling in Bentham. During the Georgian era, the facade was altered with the addition of two large bays; the entrance door is central to the windows with a covered slate porch. In the late 1800's, the Jubilee Tower, a three storey extension was built with a garden room on the third floor, to celebrate Queen Victoria's Diamond Jubilee. Finally, the property was extended again in the early 1970's and run as a successful restaurant with rooms.
Spacious and versatile (gross internal measurement of 3299 sq ft [306.5 sq m]) with a wonderful, eclectic combination of styles, the property has been a private dwelling since the late 20th Century and the impressive, atmospheric and immensely stylish interiors inspired by the current owners' love of Morocco (along with a Mediterranean kitchen and shower room) have featured in many publications including the Sunday Times, the Telegraph, Extraordinary Interiors as well as being showcased on Instagram (@kasbahkate)
Let us take you on a tour...
Come on in through the covered entrance and into the hall with understairs cupboard. Off here, is a snug with large bay, painted floorboards, shelved recessed arch and wood burning stove.
The hall is open to the breakfast room with built-in cupboards to one wall and two skylight windows.
The dining room with recessed arch and large bay, leads in to a fabulous sociable space with the sitting room being open to the kitchen. The contemporary sitting room has windows and doors out to the courtyard and fitted shelving. A couple of steps lead up to the kitchen, which also has a glazed door out to the courtyard. There is a breakfast bar, pot sink with stone slab, decorative tiled worktops, undercounter space and plumbing for a washing machine and dishwasher, as well as space for a tumble drier, inset shelving and a two oven Aga set in Moroccan tiles.
A staircase leads to the first floor main landing with a useful store cupboard, arch, picture window and has three double bedrooms off. Bedrooms 2 and 3 both have walk-in wardrobes and the generous dual aspect principal bedroom has an Adam style marble fireplace and hearth, built-in wardrobes to one wall and windows to the other.
Double opening doors lead into the stunning four piece house bathroom with marble effect walls and floor, free standing bath with shower attachment, two Art Deco style wash basins and bespoke solid brass fittings.
Off the second landing there is a linen cupboard, shower room with 'pebbled' walls and floor, nickel fittings and a vanity washbasin set on a tiled console and bedroom 4 with wall panelling and ladder access to the Tower Room, which leads out to the tiered rear garden with glazed doors and 'crowned' with a four-sided window with leaded and coloured panes - this could be an occasional bedroom but is the perfect spot for a studio/hobby room.
Outside space
Set within grounds of c. 0.37 acres (0.15 hectares) there is a large gravel parking area for several vehicles to the front of the property.
Also to the front, is a landscaped garden with two circular seating terraces formed with setts, a wooden pergola covered with wisteria and planted beds, filled with an array of lovely shrubs, trees and ground covering plants.
To the side and with access from the kitchen and sitting room, is a private gated flagged courtyard under a beautiful copper beech canopy with stone steps leading to an informal garden.
A tiered, landscaped garden is situated to the rear with various seating areas from which to enjoy the south easterly/north westerly panoramic views across roof tops towards the fells (the decked terrace is a real sun trap). There are mature planted beds, paths and a timber bridge with pergola leading from the Tower Room.
Brochures
Brochure- COUNCIL TAXA payment made to your local authority in order to pay for local services like schools, libraries, and refuse collection. The amount you pay depends on the value of the property.Read more about council Tax in our glossary page.
- Ask agent
- PARKINGDetails of how and where vehicles can be parked, and any associated costs.Read more about parking in our glossary page.
- Yes
- GARDENA property has access to an outdoor space, which could be private or shared.
- Yes
- ACCESSIBILITYHow a property has been adapted to meet the needs of vulnerable or disabled individuals.Read more about accessibility in our glossary page.
- Ask agent
Energy performance certificate - ask agent
Stonegate House, Low Bentham, LA2 7DS
Add an important place to see how long it'd take to get there from our property listings.
__mins driving to your place
About Davis & Bowring, Kirkby Lonsdale
Lane House, Kendal Road, Kirkby Lonsdale, Via Carnforth, LA6 2HH



Your mortgage
Notes
Staying secure when looking for property
Ensure you're up to date with our latest advice on how to avoid fraud or scams when looking for property online.
Visit our security centre to find out moreDisclaimer - Property reference DB2422. The information displayed about this property comprises a property advertisement. Rightmove.co.uk makes no warranty as to the accuracy or completeness of the advertisement or any linked or associated information, and Rightmove has no control over the content. This property advertisement does not constitute property particulars. The information is provided and maintained by Davis & Bowring, Kirkby Lonsdale. Please contact the selling agent or developer directly to obtain any information which may be available under the terms of The Energy Performance of Buildings (Certificates and Inspections) (England and Wales) Regulations 2007 or the Home Report if in relation to a residential property in Scotland.
*This is the average speed from the provider with the fastest broadband package available at this postcode. The average speed displayed is based on the download speeds of at least 50% of customers at peak time (8pm to 10pm). Fibre/cable services at the postcode are subject to availability and may differ between properties within a postcode. Speeds can be affected by a range of technical and environmental factors. The speed at the property may be lower than that listed above. You can check the estimated speed and confirm availability to a property prior to purchasing on the broadband provider's website. Providers may increase charges. The information is provided and maintained by Decision Technologies Limited. **This is indicative only and based on a 2-person household with multiple devices and simultaneous usage. Broadband performance is affected by multiple factors including number of occupants and devices, simultaneous usage, router range etc. For more information speak to your broadband provider.
Map data ©OpenStreetMap contributors.





