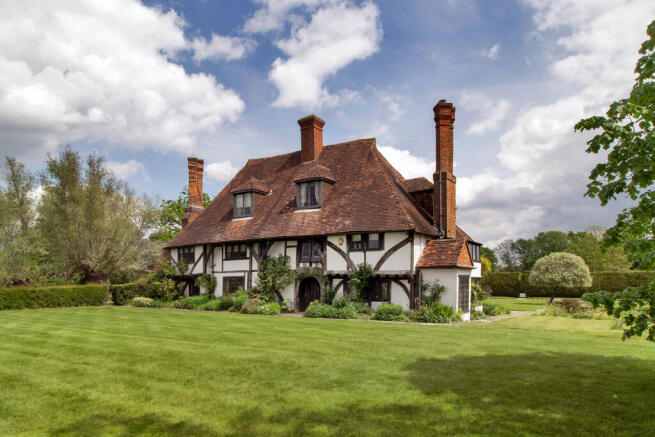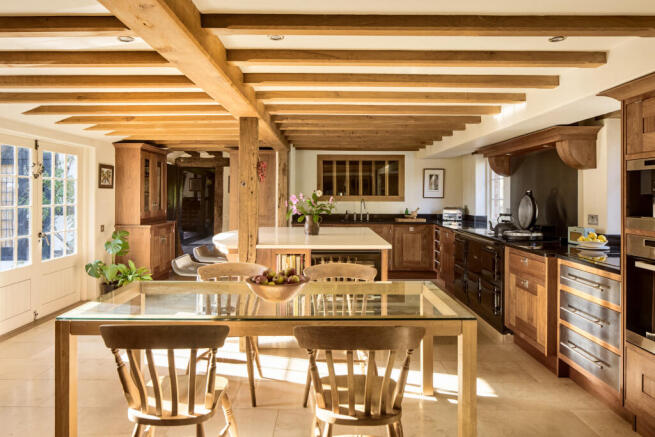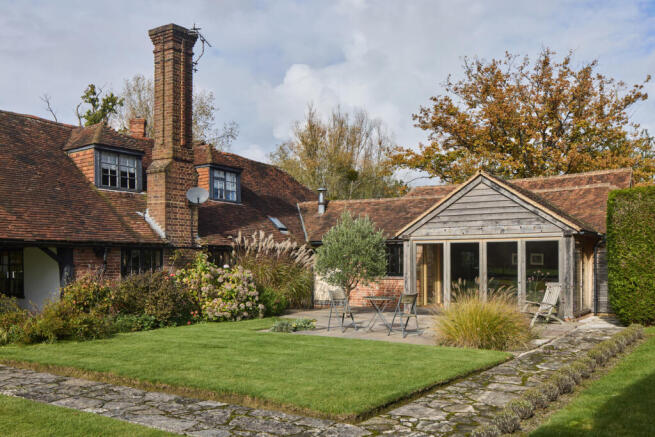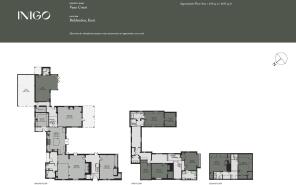
Vane Court, Biddenden, Kent

- PROPERTY TYPE
Detached
- BEDROOMS
7
- BATHROOMS
7
- SIZE
8,641 sq ft
803 sq m
- TENUREDescribes how you own a property. There are different types of tenure - freehold, leasehold, and commonhold.Read more about tenure in our glossary page.
Freehold
Description
Setting the Scene
The house is the only Wealden hall house in the village of Biddenden and is thought to date to 1419. Timber-framed with curved braces and brick and plaster infills, the house is set over two principal stories with steep-pitched, high-ceiling rooms above.
King Prajadhipok of Siam (now Thailand), who reigned from 1925 until his abdication in 1935, lived here for some years, creating its ethereal water garden, the ‘King’s Pond’ and the stone bridge that traverses it.
The Grand Tour
A private in-and-out driveway leads along the north side of the house from the quiet country road, arriving at a parking area for several vehicles, a carport and a variety of entrances along the northern elevation. The front elevation is unusually wide for the vernacular, although composed the traditional four bays. The design is double jettied at the outer bays with a central recessed portion with overhanging eaves.
The formal entrance is situated between the dining and sitting rooms and opens through an original pointed arched doorway, and an enormous timber front door. The entrance hall is open to the roof and contains one of the house’s two staircases.
At the rear of the hall is an access point to the garden and doorways right and left to the formal drawing room and dining rooms respectively. The drawing room contains a log burner within an oak-framed inglenook and has a bank of oak-framed, lead-lattice glazed mullions that draw masses of southerly light into the room. The dining space occupies the former hall with original clay tiles underfoot and huge beams overhead. The space is arranged around a second large inglenook and open fireplace. A partially sunken area is used by the current owners as a quiet space for a writing desk. This room also has access to the rear terrace through a glazed doorway.
Beyond the dining room, towards the rear of the house, is the kitchen. This room too receives excellent southerly light through its French windows, which open directly onto the rear terrace. The kitchen is by Smallbone and composed of solid American walnut cabinetry and granite worktops. An oil-fired Aga is positioned centrally. Limestone floors with underfloor heating run underfoot. The house benefits from high-pressure mains and a recently renewed central heating system.
A secondary entrance hall is positioned east of the kitchen for direct access from the parking. Across the hall is a boot room and utility and beyond the oak staircase is a family room which opens in turn to a wonderful loggia for outdoor dining.
Adjacent to the carport is an extended portion of the house. This has been constructed using sympathetic oak framing and oak flooring, and provides a versatile space to be used as a garden room, gym, studio, office space or guest wing. Glazed oak doors open fully to a south-facing terrace with far-reaching views across lawns and paddocks to woodland.
Four bedrooms are arranged across the first floor. The principle suite is positioned in the western corner, looking south through its leaded windows to the King’s pond. It has an en-suite bathroom with a double sink, bath and separate shower. Across the courtyard is another large bedroom, also with an en suite bathroom and an adjacent room that could be used as a nursery or as a walk-in wardrobe.
The second floor takes on a dramatic role in the house with its steeply pitched vaulted ceilings and exposed beams. There are two further bedrooms on this floor. One of these upper-level rooms is the suite that used by King Prajadhipok and retains its splendid crown post and open fireplace.
The Great Outdoors
Vane Court is brilliantly situated in a tranquil part of the Weald. Its surroundings are incredibly bucolic, with paddocks, farmland and woodland to the east and south as far as the eye can see.
The immediate gardens are beautifully arranged with formal lawns at the front and back, a sunken rose garden and water garden containing the King’s Pond and stone bridge.
The rear of the house is arranged with a series of courtyards and terraces orientated to capture the sun and offer a variety of spaces to entertain in most seasons. Beyond the terraces and lawns to the rear are two hedged enclosures containing a heated swimming pool and an all-weather tennis court. The gardens and grounds extend to around 5.36 acres in all.
Out and About
Biddenden is a picturesque, thriving village, one of the most sought-after in the High Weald of Kent. Despite the scale and privacy of Vane Court, the village hub is a 30-minute walk away or a short three-minute drive and has a charming stretch of Flemish weavers’ cottages lining the high street. Local amenities include the family-run bakehouse and West House restaurant, along with a village shop, post office and café. Several great country pubs are close to hand: the nearest being the award-winning The Three Chimneys, which is a housed in a 600-year-old building. Biddenden vineyard was the first in Kent and has been run by the same family for over 60 years. Gusbourne and Chapel Down vineyards are also a short twenty-minute drive away. The Sir Nick Faldo-designed golf course Chart Hills Golf Club is nearby, set among 200 acres of woodland and lakes.
The surrounding area has a multitude of historic landmarks. The magnificent Sissinghurst Castle is only four miles away with its famous gardens designed by Vita Sackville-West and Harold Nicolson to be a series of ‘rooms’ including the rose and white gardens. Leeds Castle, which dates to the 11th century and is known for its tradition of being gifted to Queens throughout English history.
A mere six miles away is the charming historic town of Tenterden. Here, a wide high street separates lines of boutiques, artisan and antique shops, restaurants, pubs and cafes, as well as a large Waitrose. The area is well served by supermarkets and independent farm shops, including Hartley Coffee House and Farm Shop with a fine fishmonger, butchers, a bakery and a cafe.
A wide ranging selection of schools make for an enviable catchment area: Malborough House and St Ronan’s in Hawkhurst, Sutton Valence, Cranbrook, Ashford, Homewood, Dulwich Prep and the internationally renowned Benenden Girls’ School are all local.
To the south-east, and only 21 miles away, lie the beaches of Camber Sands, and the historic, bustling town of Rye, with its famous links golf course and vibrant selection of antique shops. Meanwhile, 20 miles north, the popular hub of Tunbridge Wells is conveniently placed with its plentiful restaurants, cafes, bars and shops.
Central London can be reached by car in under two hours, and nearby Staplehurst station provides rail services to London Bridge, Waterloo and London Charing Cross in approximately one hour. Ashford International is around 25 minutes by car for even faster services to London St Pancras (approximately 35 minutes) and London Victoria. Gatwick (53 miles) and Heathrow (77 miles) airports are accessible via the M25, which is easily reached via the A21.
Council Tax Band: H
- COUNCIL TAXA payment made to your local authority in order to pay for local services like schools, libraries, and refuse collection. The amount you pay depends on the value of the property.Read more about council Tax in our glossary page.
- Band: H
- PARKINGDetails of how and where vehicles can be parked, and any associated costs.Read more about parking in our glossary page.
- Garage
- GARDENA property has access to an outdoor space, which could be private or shared.
- Yes
- ACCESSIBILITYHow a property has been adapted to meet the needs of vulnerable or disabled individuals.Read more about accessibility in our glossary page.
- Ask agent
Energy performance certificate - ask agent
Vane Court, Biddenden, Kent
Add an important place to see how long it'd take to get there from our property listings.
__mins driving to your place
Your mortgage
Notes
Staying secure when looking for property
Ensure you're up to date with our latest advice on how to avoid fraud or scams when looking for property online.
Visit our security centre to find out moreDisclaimer - Property reference TMH81525. The information displayed about this property comprises a property advertisement. Rightmove.co.uk makes no warranty as to the accuracy or completeness of the advertisement or any linked or associated information, and Rightmove has no control over the content. This property advertisement does not constitute property particulars. The information is provided and maintained by Inigo, London. Please contact the selling agent or developer directly to obtain any information which may be available under the terms of The Energy Performance of Buildings (Certificates and Inspections) (England and Wales) Regulations 2007 or the Home Report if in relation to a residential property in Scotland.
*This is the average speed from the provider with the fastest broadband package available at this postcode. The average speed displayed is based on the download speeds of at least 50% of customers at peak time (8pm to 10pm). Fibre/cable services at the postcode are subject to availability and may differ between properties within a postcode. Speeds can be affected by a range of technical and environmental factors. The speed at the property may be lower than that listed above. You can check the estimated speed and confirm availability to a property prior to purchasing on the broadband provider's website. Providers may increase charges. The information is provided and maintained by Decision Technologies Limited. **This is indicative only and based on a 2-person household with multiple devices and simultaneous usage. Broadband performance is affected by multiple factors including number of occupants and devices, simultaneous usage, router range etc. For more information speak to your broadband provider.
Map data ©OpenStreetMap contributors.







