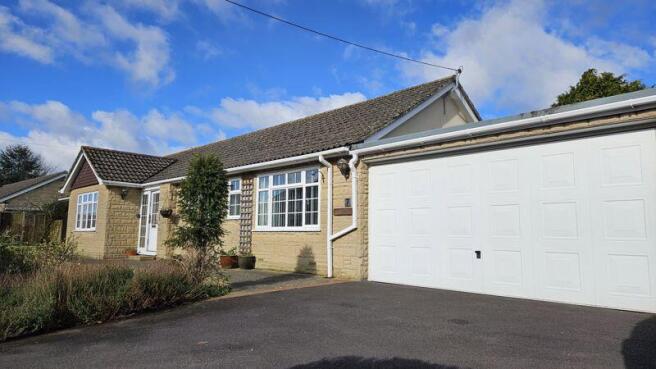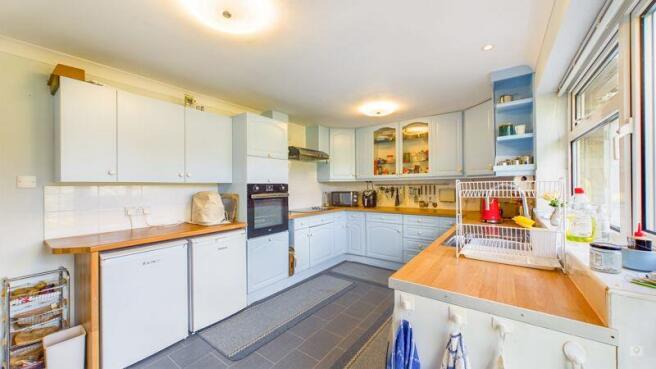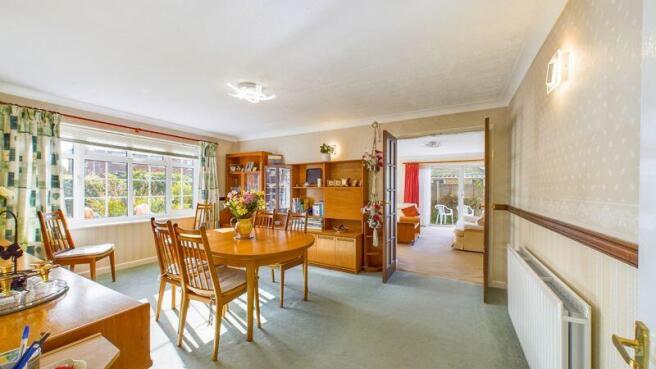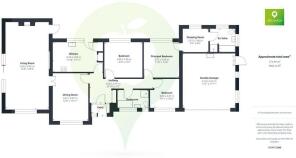Rocklands, 7 Lightgate Lane, South Petherton
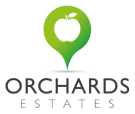
- PROPERTY TYPE
Bungalow
- BEDROOMS
3
- BATHROOMS
2
- SIZE
Ask agent
- TENUREDescribes how you own a property. There are different types of tenure - freehold, leasehold, and commonhold.Read more about tenure in our glossary page.
Freehold
Key features
- No Onward Chain, Meaning a less stressful purchase option and possibly a quicker transaction period
- Detached, lots of driveway space, double garage with workshop area, vehicle side access also possible
- Very spacious layout, with a super large sitting room, ideal for all that furniture when you are downsizing
- Separate Dining Room which is easily accessed off the kitchen and links the entrance to the Sitting Room
- 3 Large Bedrooms, the Principal Bedroom comes with Dressing Room and Full EnSuite including a Bath and separate shower
- Easy walk to centre of the village, tennis and bowls clubs on your doorstep
- Mains Gas, Drainage, Electric and Water
- OrchardsEstates - Your local independent sales and letting agent!
Description
Normally you would have the choices of Whitehall, St. Pauls Close, St. Michaels Gardens and Beaufort Gardens as your main choices of where to find a bungalow in South Petherton so this is a not often seen opportunity so close to the centre.
We are arranging and carrying out viewings, so please do drop us a line and we will be happy to arrange a suitable day and time for you to come and have a detailed viewing.
Approach
Set in a gently elevated position off Lightgate Lane, this property immediately impresses with the spacious tarmac driveway with space for multiple vehicles, double garage, side access (with double gates), smart Hamstone exterior and private front garden which is primarily laid to loose gravel with beds and shrubbery.
A concrete laid path then leads along the front of the house and provides access to the front door and a second gated entrance to the side sun garden and rear storage area.
Entrance and Hallway
Front entrance door opens to a wide reception cubicle with inner door to the hallway itself. The hallway turns in a right hand angle and acts as a separation for the living and sleeping quarters. By the front door is a large double storage closet. Also there is a loft hatch with ladder and light, the attic is also part boarded.
Living Space
Starting from the hallway, immediatley to your left is the dining room, this is a large space and can easily fit a large dining table plus furniture. With a large front window, this captures sun from early morning until late afternoon. On from this is the impressive living room which is currently configured with 2 separate seating spaces. With large front window making this an ideal space to spend your mornings as a reading area. The main part of the room is then given over to a seating area with the fireplace as a centrepiece. This also comes with a double glazed side door with access to the garden.
On the South West side of the room is a large double glazed set of sliding doors. These open out to a sun terrace which is very private and offers a sunny position for most of the day.
Finally the kitchen is set to the rear of the house and has been recently remodelled with a full range of storage, white goods and rear window with double glazed door looking out to the rear...
Sleeping Quarters
This property divides into 2 separate areas with the sleeping arrangements set away from the living space.
Starting with the Principal Bedroom this is a sizeable space which easily accommodates a SuperKing Bed and comes with some built in storage. On top of this is a walk through dressing room which then leads to your own private ensuite which comes with the benefit of space and offers a full size bath and a separate shower cubicle.
The second bedroom is another large double and comes with built in storage.
The third bedroom is also a double and has been configured as a hobby/craft room as this benefits from natural sunlight for most of the day.
Finally, there is a another fully fitted bathroom with again a full sized bath and separate shower cubicle.
Rear Garden
Accessed from both sides of the house, the garden features a low maintenance central lawn. Around this are several distinct areas including a concrete footpath which runs around the entire property. There is a large greenhouse, paved seating or outdoor dining area, storage area and raised bed. The entire garden is very private and has been designed to be easily maintained. Outside amenities include tap and external electric sockets.
Sun Terrace
Tucked away on the South Western side of the property is a suntrap area which can be accessed from the living room, front gate or rear garden. This is a lovely little space and is great if you just fancy a few minutes sitting in the sun in peace, quiet and privacy.
Driveway
This is a huge space, which could easily accommodate 5 vehicles and is wide enough for you to turn whilst on your own driveway. A previous owner had used the front garden to park an extra large campervan, this would still work as would the double gate to the side of the garage/workshop which allows for vehicle access if required.
Double Garage/Workshop
This is such a great addition to the property and a practical space for any enthusiast who enjoys pottering or working on their latest project (or just keeping himself out of the house).
The garage has a large double width front aspect, up and over door which is controlled electronically. To the side is a personal door and set of double glazed windows which offer natural light.
To the rear, there is a sink unit which includes hot and cold taps.
This space would easily convert to an annexe with plumbing and electrics already in place as it looks like a straightforward job to convert at the rear to make use of the ensuite and dressing room or to the side to create a self contained living space.
Material Information
Freehold Property Offered with No Onward Chain
Council Tax Band: F
EPC Rating: D (65) this should be easily improved with additional loft insulation (currently 200mm rather than standard 270mm) and low energy lighting which is currently in only 15% of fixed outlets
The position appears to lend itself to solar panel installation with the primarily South orientated roof
Mains Drainage, Gas, Water and Electric
We are informed that the owner maintains the Front and left hand fences as you look at the property from the road. Rear is joint responsibility and Right is unclear.
Broadband: UltraFast is available in the village
Flood Zone 1: Low Risk
Brochures
Property BrochureFull Details- COUNCIL TAXA payment made to your local authority in order to pay for local services like schools, libraries, and refuse collection. The amount you pay depends on the value of the property.Read more about council Tax in our glossary page.
- Band: F
- PARKINGDetails of how and where vehicles can be parked, and any associated costs.Read more about parking in our glossary page.
- Yes
- GARDENA property has access to an outdoor space, which could be private or shared.
- Yes
- ACCESSIBILITYHow a property has been adapted to meet the needs of vulnerable or disabled individuals.Read more about accessibility in our glossary page.
- Ask agent
Rocklands, 7 Lightgate Lane, South Petherton
Add an important place to see how long it'd take to get there from our property listings.
__mins driving to your place

Your mortgage
Notes
Staying secure when looking for property
Ensure you're up to date with our latest advice on how to avoid fraud or scams when looking for property online.
Visit our security centre to find out moreDisclaimer - Property reference 7538764. The information displayed about this property comprises a property advertisement. Rightmove.co.uk makes no warranty as to the accuracy or completeness of the advertisement or any linked or associated information, and Rightmove has no control over the content. This property advertisement does not constitute property particulars. The information is provided and maintained by Orchards Estates, Stoke-Sub-Hamdon. Please contact the selling agent or developer directly to obtain any information which may be available under the terms of The Energy Performance of Buildings (Certificates and Inspections) (England and Wales) Regulations 2007 or the Home Report if in relation to a residential property in Scotland.
*This is the average speed from the provider with the fastest broadband package available at this postcode. The average speed displayed is based on the download speeds of at least 50% of customers at peak time (8pm to 10pm). Fibre/cable services at the postcode are subject to availability and may differ between properties within a postcode. Speeds can be affected by a range of technical and environmental factors. The speed at the property may be lower than that listed above. You can check the estimated speed and confirm availability to a property prior to purchasing on the broadband provider's website. Providers may increase charges. The information is provided and maintained by Decision Technologies Limited. **This is indicative only and based on a 2-person household with multiple devices and simultaneous usage. Broadband performance is affected by multiple factors including number of occupants and devices, simultaneous usage, router range etc. For more information speak to your broadband provider.
Map data ©OpenStreetMap contributors.
