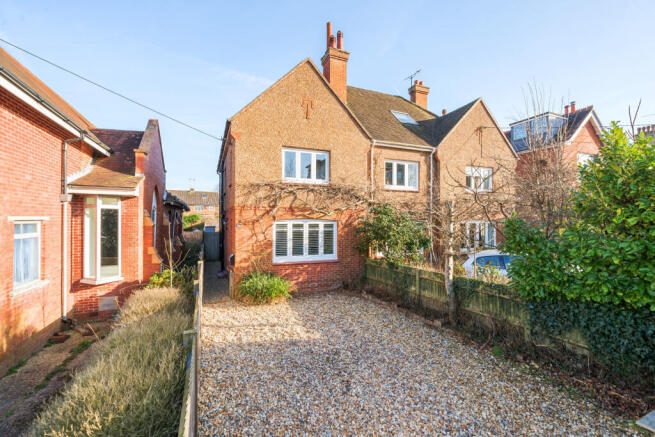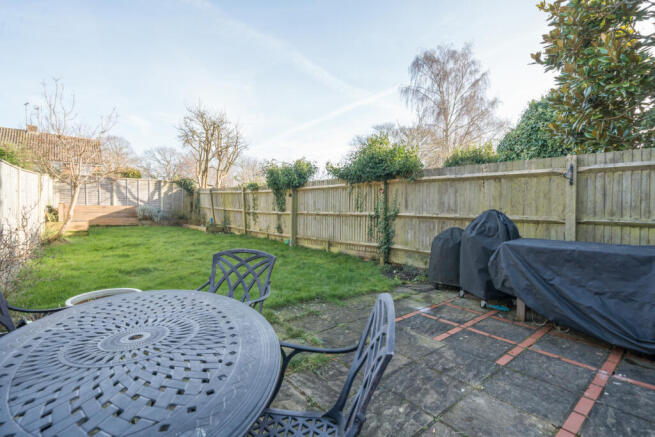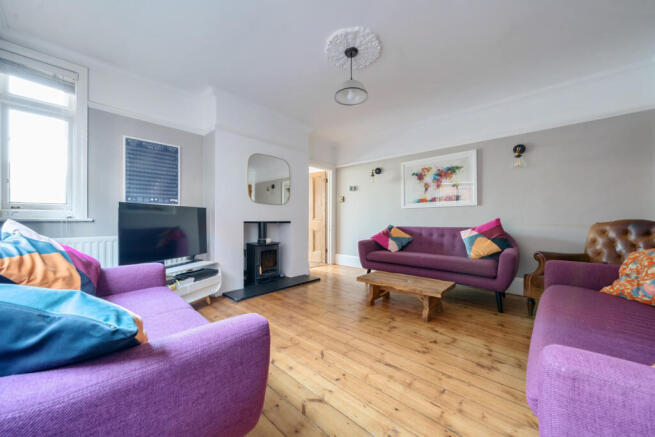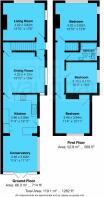Cuckfield Road, Hurstpierpoint, Hassocks, West Sussex, BN6

- PROPERTY TYPE
Semi-Detached
- BEDROOMS
3
- BATHROOMS
1
- SIZE
1,282 sq ft
119 sq m
- TENUREDescribes how you own a property. There are different types of tenure - freehold, leasehold, and commonhold.Read more about tenure in our glossary page.
Freehold
Key features
- Style: Semi-detached period house
- Type: 3/4 bedrooms, 1 bathroom, 1/2 receptions, kitchen breakfast room, conservatory
- Location: Hurstpierpoint
- Area: 1282 sq.ft.
- Outside: Front garden, large rear garden
- Parking: Off street parking for several cars
- Council Tax Band: E
Description
ANOTHER SUCCESSFUL SALE AGREED BY BRAND VAUGHAN ESTATE AGENTS.
INTERNAL VIEWINGS AVAILABLE ON REQUEST.
The sought after village of Hurstpierpoint is 10 mins from the outskirts of the coastal city of Brighton and surrounded by the glorious countryside of the National Park. In a prime location, this beautiful 3/4 bed, semi-detached house with a vaulted conservatory opening to the big, sunny garden and generous off street parking could possibly grow with your family as there’s lapsed planning (2019) for a principal bedroom en-suite in the huge attic. Ideal for professionals and families a 3 min stroll from a good primary school and the vibrant High Street, there’s a choice of playgrounds and sports facilities within a 3 min radius. Hassocks supermarkets and station with trains to Brighton, Lewes, Gatwick and London is about 5-7 mins drive or 10 mins cycle. Inside 119.1m2 (1282 sq. ft.) of well-proportioned, versatile rooms combine comfortable family rooms with a sophisticated lifestyle.
A classic beauty, the reception at the front of the house has an elegant fireplace and offers options from a ‘grown up’ retreat to home office or ground floor bedroom. At the heart of this floor, a family living room/dining room is bright and cheerful with a log burning stove to bring a warm welcome. There’s an easy flow to the high spec kitchen breakfast room with glorious quartz surfaces and a sociable breakfast bar, and this space extends into the fabulous conservatory to bring the outside in. Upstairs, all three bedrooms are light and inviting doubles, and the luxury bathroom has a designer finish.
Approx 20 mins to the sea, Hurstpierpoint has a vibrant High Street with cafés, restaurants, bars and a theatre which puts on plays, pantomimes, and screens films. There is also a tennis club, bowls club and many more clubs and societies. For hikers, runners, riders and dog owners the countryside of the National Park is close by - but you don’t have to pay the premium price of being in the park itself. Surrounded by towns and villages with their own distinct feel and amenities, between 20 and 40 minutes by car approx., Brighton & Hove, Lewes and Gatwick are a viable commute and bus routes are available if you don’t want to drive.
Style: Semi-detached period house
Type: 3/4 bedrooms, 1 bathroom, 1/2 receptions, kitchen breakfast room, conservatory
Location: Hurstpierpoint
Area: 1282 sq.ft.
Outside: Front garden, large rear garden
Parking: Off street parking for several cars
Council Tax Band: E
Why You’ll Like It:
Within a 3 min walk of renowned St Lawrence C of E Primary and the High Street, and secondary schools both state and private within a short bus ride, this impressive period home has been sensitively extended and improved with stripped original doors and floorboards in the main receptions, installation of new, double glazed windows and a boiler in 2021 and an updated kitchen and bathroom in 2022. It’s also worth noting, should you wish to re-apply for planning, that neighbouring homes have either a Velux or dormer windows in the roofline.
With appeal from the kerb, this impressive, semi-detached house is tucked well back from the street behind plentiful off street parking where well stocked borders and a lit path to the front door deliver a good impression. Inside, the hallway sets the classic tone of the interior decoration and at the front of the property, the elegant living room has 4.22 x 3.82m (13’10 x 12’6) of versatile space to share. Of dual aspect, it’s full of light and it’s ideal as a ‘grown up’, toy free room for everyday or for entertaining, and it would also work well as a home office or even a 4th bedroom for guests, older children who can come and go without disturbing the first floor bedrooms or for occasions where your partner’s times at the hospitals/airports may conflict.
At the heart of this level, the dining room is currently a comfortable family space where you can all relax in complete seclusion as it’s not directly overlooked by the detached Methodist Church next door. With a cast iron log burning stove it offers a warm welcome and there’s 4.22 x 4.12m (13’10 x 13’6) in which to spread your wings.
Next door, the glamorous kitchen breakfast room is a bright, social hub designed for contemporary entertaining whilst styled in keeping with the age of the home. Timeless shaker units deliver sophisticated storage, quartz surfaces look great but are also family friendly and at the far end, a breakfast bar tucks the working areas away from the sweep into the conservatory and garden. There’s plumbing in place for a dishwasher and washing machine, a door to the side path for supermarket deliveries and the gleaming steel range could stay, subject to circumstance.
Full of sunshine, the vaulted glass conservatory is a seamless extension of the kitchen where the discreetly expensive Amtico herringbone flooring underfoot in both spaces ensures a fuss free, in/out flow. Framing the glory of the garden come rain or shine, the conservatory spans a generous 3.46 x 3.62m (11’4 x 11’11) and is used as a glamorous dining room with French doors in the west glass wall for parties.
Outside, the east facing garden is an oasis of calm, surrounded by asea of green. Child and pet secure behind fences, this leafy retreat has a relaxed country feel. The lit dining terrace is level with the house and the lawn, which is a feature hard to find on the South Downs, and is large enough for ball games. Built in seating at the far end catches the last of the Sussex sunshine an borders have been creatively planted with flowers, shrubs and climbers for all year interest - and it’s easy to look after so you have more time to enjoy it.
Returning inside, upstairs the landing has access to the big attic which has the lapsed planning for an en-suite bedroom (plans are available upon request). Three double bedrooms are peaceful and private with calm colour choice, and of comparable size, you are spoilt for choice of a principal – especially as thanks to the bathroom and fitted wardrobes in the central bedroom, none of them share a wall. Stylishly refurbished in 2021, the light and airy bathroom has luxury fittings in the rainfall shower above the bath, sleek vanity unit beneath the hand basin which has a lit mirror above it. The tiling has a designer finish and there are warming rails for towels and pyjamas. Perfect.
Agent Says:
“Enjoy the best of all worlds in this big, beautiful house which offers a luxury lifestyle, has lapsed planning for another storey and access to plenty of amenities including good schools. Quiet at night with parking, you can walk to open countryside whilst connected to Brighton & its beaches, Burgess Hill, Lewes and Gatwick.”
Owner’s secret:
“We needed access to a station with direct trains to Brighton and London, but also wanted to be near nature (The Hurst Meadows are just behind the Church a 3 min walk) and the sea – the water sports at Hove Lagoon are about a 20 min drive. The location has been perfect with everything on the doorstep from cafes, bistro pubs, butchers and grocers to a library, doctors surgery, a dentist and a chemist. The primary school is just a stroll and there’s a bus route to the secondary school, although the private schools, like Hurstpierpoint College & Brighton College have their own buses. We have been very happy here and love the flow to the garden in the summer, whilst in winter we can be warm in the conservatory and enjoy it on crispy winter mornings. The level flow is ideal for a young family – or an older one! -and we have had many happy celebrations here. If you’re new to the area, two recreation grounds are a 1-3 min drive – and they are very sociable with joggers, dog walkers, playgrounds and sports facilities, and one hosts an annual summer fair. This is a lovely village to live in, safe and quiet with friendly neighbours and future proof facilities.”
Where it is:
Shops: High Street 3 mins walk, Hassocks 5-10 mins drive
Train Station: Hassocks Station 5-10 mins drive, 10 mins cycle
Seafront or park: Hurstpierpoint Rec & playground/Fairfield 10 mins walk, 1-3 by car, sea 20-30 mins drive
Closest schools:
Primary: St Lawrence C of E Primary
Secondary: Downlands Community School, Burgess Hill Academy, Patcham
Private: Burgess Hill Girls, Hurstpierpoint, Brighton College, Brighton Waldorf School, Lewes Old Grammar
The friendly community of Hurstpierpoint is on the edge of the South Downs National Park and within easy reach of the sea. Popular with families and professionals as you can walk to local shops, cafes and restaurants as well as recreational grounds which have sports facilities and a playground- and the primary school, a short walk is Ofsted rating good at the time of writing. Surrounded by other towns and villages which offer amenities like cinemas and stations, there are plenty of footpaths and bridle paths on offer for countryside walks and rides and the footpath from behind the church on the corner of Cuckfield Road takes you directly onto the National Park in minutes. The coast is easy to reach by train, bus or car and this is also a well-connected spot for Brighton, Lewes, Gatwick and London.
Brochures
Particulars- COUNCIL TAXA payment made to your local authority in order to pay for local services like schools, libraries, and refuse collection. The amount you pay depends on the value of the property.Read more about council Tax in our glossary page.
- Band: E
- PARKINGDetails of how and where vehicles can be parked, and any associated costs.Read more about parking in our glossary page.
- Yes
- GARDENA property has access to an outdoor space, which could be private or shared.
- Yes
- ACCESSIBILITYHow a property has been adapted to meet the needs of vulnerable or disabled individuals.Read more about accessibility in our glossary page.
- Ask agent
Cuckfield Road, Hurstpierpoint, Hassocks, West Sussex, BN6
Add an important place to see how long it'd take to get there from our property listings.
__mins driving to your place
Your mortgage
Notes
Staying secure when looking for property
Ensure you're up to date with our latest advice on how to avoid fraud or scams when looking for property online.
Visit our security centre to find out moreDisclaimer - Property reference MMR240044. The information displayed about this property comprises a property advertisement. Rightmove.co.uk makes no warranty as to the accuracy or completeness of the advertisement or any linked or associated information, and Rightmove has no control over the content. This property advertisement does not constitute property particulars. The information is provided and maintained by Brand Vaughan, Preston Park. Please contact the selling agent or developer directly to obtain any information which may be available under the terms of The Energy Performance of Buildings (Certificates and Inspections) (England and Wales) Regulations 2007 or the Home Report if in relation to a residential property in Scotland.
*This is the average speed from the provider with the fastest broadband package available at this postcode. The average speed displayed is based on the download speeds of at least 50% of customers at peak time (8pm to 10pm). Fibre/cable services at the postcode are subject to availability and may differ between properties within a postcode. Speeds can be affected by a range of technical and environmental factors. The speed at the property may be lower than that listed above. You can check the estimated speed and confirm availability to a property prior to purchasing on the broadband provider's website. Providers may increase charges. The information is provided and maintained by Decision Technologies Limited. **This is indicative only and based on a 2-person household with multiple devices and simultaneous usage. Broadband performance is affected by multiple factors including number of occupants and devices, simultaneous usage, router range etc. For more information speak to your broadband provider.
Map data ©OpenStreetMap contributors.




