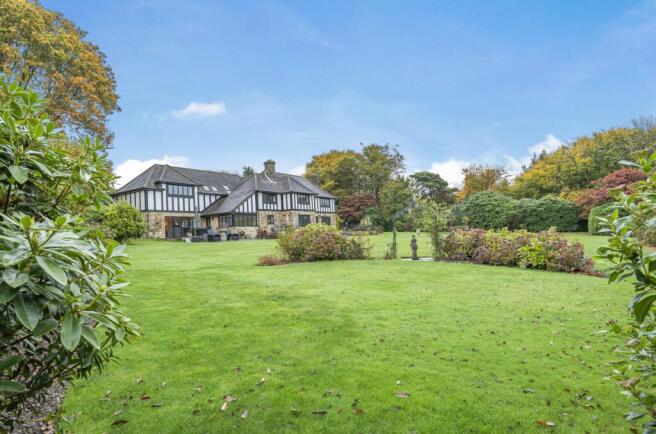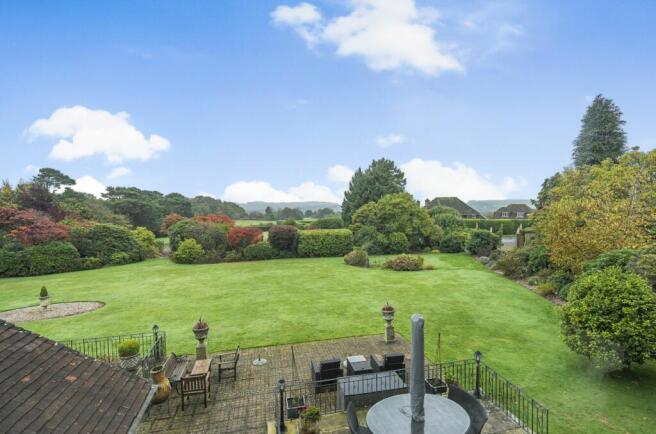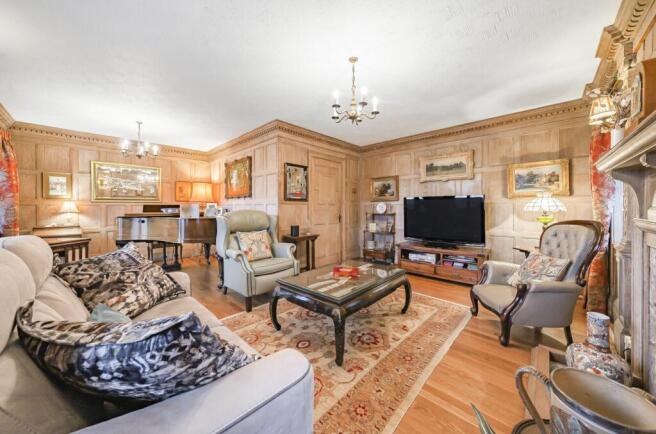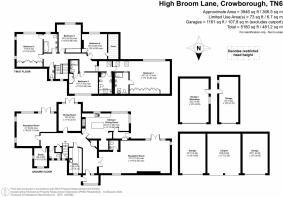High Broom Lane, Crowborough, TN6

- PROPERTY TYPE
Detached
- BEDROOMS
5
- BATHROOMS
4
- SIZE
5,180 sq ft
481 sq m
- TENUREDescribes how you own a property. There are different types of tenure - freehold, leasehold, and commonhold.Read more about tenure in our glossary page.
Freehold
Key features
- Elegant residence on a highly desirable road on the Crowborough borders
- Over 5000 sq. ft. of accommodation and outbuildings
- 3 reception rooms plus dine in kitchen
- 5 bedrooms and 4 bathrooms
- 2 acres of beautiful gardens
- Far-reaching views of the South Downs
- Coveted end of private road location
- Just minutes away from Crowborough town centre
Description
Located on the edge of Crowborough, this wonderful five-bedroom residence is situated at the end of a highly desirable private road, set at the end of its own long drive, approached through automatic gates. The property was built on what was originally a double plot, and so has substantial grounds of 2 acres, landscaped to create park like gardens and designed to enjoy the far-reaching views of the South Downs.
Built in 1939, the layout of the house is very thoughtful, with all of the main living and bedrooms set towards the rear of the house, thereby maximising the setting and the stunning countryside views. A useful porch opens to the entrance hall, which sweeps through the house and leads to all of the main accommodation space. The three generous reception rooms are currently configured as a drawing room, dining room, and TV snug, and each has its own charm and features, such as exposed brick walls and an ornate ceiling to the drawing room, oak panelling to the dining room, and a more cosy aspect within the TV snug. Each room also enjoys access to the rear garden and views over the rolling countryside beyond.
The dine-in kitchen is spacious and functional, with a large 2-oven gas AGA complemented by a 2-oven electric AGA, perfect for meeting your cooking needs in the warmer summer months when the main AGA is switched off. The Roundel Design solid oak cupboards provide ample storage space, and the worktops of Corian and granite are highly practical. Other integrated appliances include a microwave, fridge/freezer and dishwasher. The house also enjoys a large utility room, providing excellent further storage and with a tumble drier, small fridge and further dishwasher included in the sale.
A home office, with a dual aspect, two cloakrooms and various storage cupboards, complete the accommodation on the ground floor.
Upstairs, there are five double bedrooms and four bathrooms, and all bar one of the bedrooms enjoy the lovely aspect to the rear. The master suite is particularly notable, having been added by the current owners who created a wonderful, generous, vaulted space, with beautiful beam work, a bank of fitted wardrobes and a dedicated ensuite bathroom, providing a luxurious retreat.
The beautifully landscaped south facing gardens are a real feature of this fabulous residence, and include stone terraces, lawns, mature planting and a tennis court, providing ample recreational space. A sweeping driveway leads to a large courtyard with parking for approximately 15 cars, a car port, and an additional outbuilding, ensuring plenty of space for vehicles and storage.
This property offers a rare combination of space, privacy, and stunning views, making it an exceptional family home. Its semi-rural position, whilst being just minutes away from the town centre, make it a peaceful, yet convenient country retreat. Viewing is recommended to fully appreciate the features and setting of this remarkable residence.
Material Information Disclosure -
National Trading Standards Material Information Part B Requirements (information that should be established for all properties)
Property Construction - brick and block
Property Roofing - clay tile and flat
Electricity Supply - mains
Water Supply - mains
Sewerage - cesspit
Heating - gas central heating
Broadband - FTTP
Mobile Signal / Coverage - good
Parking – two garages and extensive driveway parking
National Trading Standards Material Information Part C Requirements (information that may or may not need to be established depending on whether the property is affected or impacted by the issue in question)
Building Safety - no known concerns
Restrictions - There is a Covenant dating back to the original sale by Conner Brothers in 1939 that limits future development to 1 additional house per plot.
Rights and Easements - no known concerns
Flood Risk - no known concerns
Coastal Erosion Risk - no known concerns
Planning Permission - no known concerns
Accessibility / Adaptations - level access shower in 2 bathrooms
Coalfield / Mining Area - no known concerns
Location
This beautiful house is situated in a very desirable area of Crowborough, made popular thanks to its close proximity to the bustling town, Ashdown Forest, Sweethaws Golf Course. It is within easy reach of Crowborough's good local junior and senior schools, and the town centre, with its excellent shopping facilities, is within walking distance. The town centre has a good range of amenities, with restaurants, pubs, a leisure centre, plus various supermarkets, including Waitrose. The larger spa town of Royal Tunbridge Wells is about 8 miles distant, while the bustling South Coast towns of Brighton and Eastbourne can be reached well within a 40-minute drive. A regular train service from Crowborough's mainline station offers trains to the City of London with plenty of parking available at the station.
Garden
2 acres of beautiful grounds
Parking - Garage
Parking - Off street
- COUNCIL TAXA payment made to your local authority in order to pay for local services like schools, libraries, and refuse collection. The amount you pay depends on the value of the property.Read more about council Tax in our glossary page.
- Band: G
- PARKINGDetails of how and where vehicles can be parked, and any associated costs.Read more about parking in our glossary page.
- Garage,Off street
- GARDENA property has access to an outdoor space, which could be private or shared.
- Private garden
- ACCESSIBILITYHow a property has been adapted to meet the needs of vulnerable or disabled individuals.Read more about accessibility in our glossary page.
- Level access shower
Energy performance certificate - ask agent
High Broom Lane, Crowborough, TN6
Add an important place to see how long it'd take to get there from our property listings.
__mins driving to your place


Your mortgage
Notes
Staying secure when looking for property
Ensure you're up to date with our latest advice on how to avoid fraud or scams when looking for property online.
Visit our security centre to find out moreDisclaimer - Property reference 386f7f92-b515-44bd-b494-d03753cfb1ea. The information displayed about this property comprises a property advertisement. Rightmove.co.uk makes no warranty as to the accuracy or completeness of the advertisement or any linked or associated information, and Rightmove has no control over the content. This property advertisement does not constitute property particulars. The information is provided and maintained by Maddisons Residential Ltd, Tunbridge Wells. Please contact the selling agent or developer directly to obtain any information which may be available under the terms of The Energy Performance of Buildings (Certificates and Inspections) (England and Wales) Regulations 2007 or the Home Report if in relation to a residential property in Scotland.
*This is the average speed from the provider with the fastest broadband package available at this postcode. The average speed displayed is based on the download speeds of at least 50% of customers at peak time (8pm to 10pm). Fibre/cable services at the postcode are subject to availability and may differ between properties within a postcode. Speeds can be affected by a range of technical and environmental factors. The speed at the property may be lower than that listed above. You can check the estimated speed and confirm availability to a property prior to purchasing on the broadband provider's website. Providers may increase charges. The information is provided and maintained by Decision Technologies Limited. **This is indicative only and based on a 2-person household with multiple devices and simultaneous usage. Broadband performance is affected by multiple factors including number of occupants and devices, simultaneous usage, router range etc. For more information speak to your broadband provider.
Map data ©OpenStreetMap contributors.




