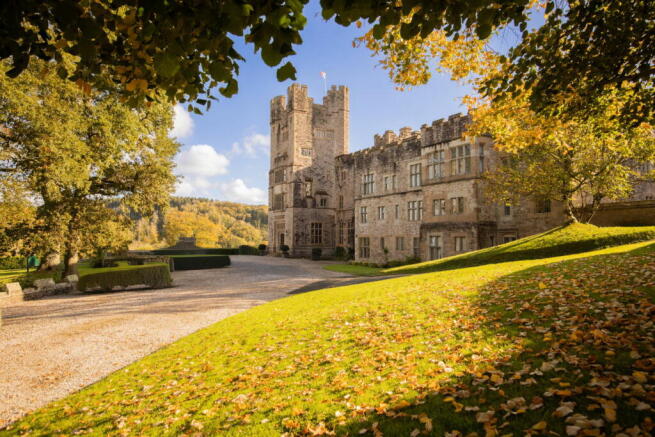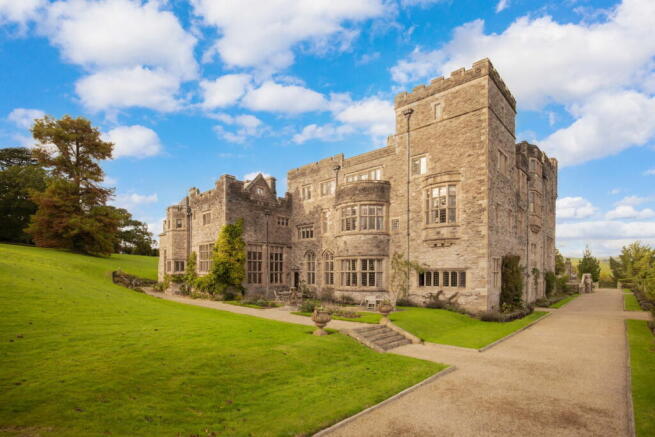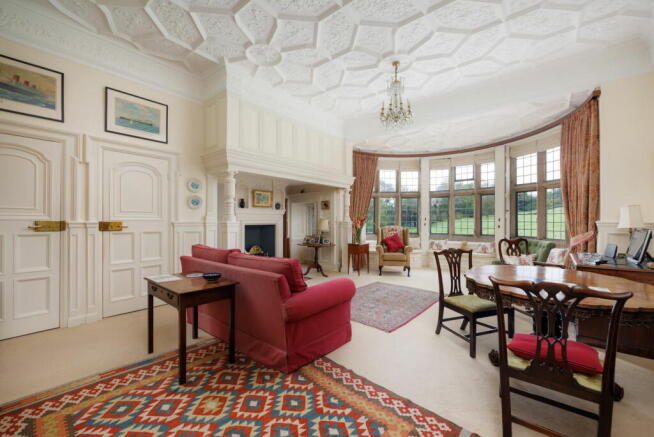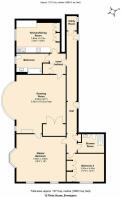Flete, Ivybridge, Devon, PL21 9NX

- PROPERTY TYPE
Retirement Property
- BEDROOMS
2
- BATHROOMS
2
- SIZE
1,695 sq ft
157 sq m
Key features
- Characterful Apartment in a Historical Grade 1 Listed Stately Home
- A stunning Drawing Room with an Enormous Bay Window
- Two Generous Sized Bedrooms And Two Family Bathrooms
- Character Features, Elaborate Italian Plastered Ceilings,
- Moulded Granite Windows, Oak Panelling, Marble Fire Place Surrounds
- Communal Entrance Hall, Lift, Snooker Room, Library, Dining Hall and a Drawing/Music Room
- 12 Acres of Manicured Gardens, Including an Oriental Garden, Communal Tennis Court and Croquet Lawn
- Suitable for Over 55’s only
- Guest Accommodation and Visitors Parking
- 24 Hour On-Site Security and Management
Description
Nestled within the mesmerising panoramas of the South Hams district, Apartment 12 at Flete House offers an unparalleled blend of history, luxury, and natural beauty. This unique first-floor residence is part of a collection of 29 luxurious apartments within the esteemed Flete House, a historic estate tracing its origins back to 1379. Renowned not only for its architectural splendour that bridges Medieval and Tudor styling but also for its rich lineage of distinguished owners and guests, Flete House stands as a testament to a bygone era of elegance and grandeur.
Imagine living in a realm where each stone and timber whispers tales of chivalry and grace; Flete Estate was once owned by a Norman Knight, Robert de Albemara and entertained nobility, including Queen Mary and Lawrence of Arabia. The estate even cradled the late Princess Diana’s great-grandmother within its storied walls. Apartment 12 provides the rare opportunity to carry forward this legacy, offering a residence rich in historical ambiance blended with modern comforts.
Approaching Flete House is an experience in itself. An impressive driveway guides you to the estate, passing through decorative wrought iron gates that hint at the treasures beyond. The elevated setting of Flete House offers breathtaking views over the valley below, with the serene Erme River winding its way toward Mothercombe. The surrounding parkland, ancient groves, and veteran trees ensure that nature remains a constant companion, with misty mornings and blazing sunsets painting an ever-changing backdrop.
Apartment 12, has the loveliest drawing room calls with its majestic, curved bay window offering sweeping views of the verdant gardens and parkland. The room exudes historical charm, from the moulded granite windows to the embellished stucco plaster ceiling featuring Tudor Rose and Angel motifs. Decorative built-in elements, the twin-pillared fireplace and fitted bookshelves add character and functionality. An internal doorway leads into an adjoining principal bedroom, currently serving as a secondary drawing room, which offers dual aspects of the property's exquisite grounds and features beautiful built-in touches, including bookshelves and art deco design elements. A sense of continuity is preserved as you return to the gallery hallway, where Bedroom 2 greets you with its inviting southern vista of the tennis court and croquet lawn.
Completing the apartment’s layout is a stylish shower room, fitted with a glass cubicle and decorated in soothing whites and blues. Additional conveniences include a linen cupboard housing laundry facilities and a concealed spiral staircase offering an extra touch of intrigue and utility.
The welcoming hallway is adorned with a marble window sill sets the stage. Natural light spills in through windows overlooking the castellated internal courtyard, adding an air of tranquility and seclusion.
The central hallway is ingeniously designed with ample storage and wardrobe space, leading you into the heart of the home, the kitchen/breakfast room. This spacious area, resplendent in white with cherry-coloured accents, is a cook’s delight, equipped with top-of-the-line Bosch appliances and a generous workspace ideal for culinary pursuits.
Beyond the kitchen lies the main family bathroom, simple yet elegant with its blue and white tiles and a chrome heated towel rail.
Life within Flete House offers more than just the privacy of your own sophisticated apartment; its communal areas enrich the living experience with shared spaces that foster community and leisure. The entrance hall, with its oak paneling and marble-topped radiator covers, functions as a hub for social interaction, boasting an octagonal glass partition that adds elegance while preserving privacy. Social interactions are further encouraged in the communal dining room, frequently animated by residents enjoying shared meals or celebrations.
The library, with its floor-to-ceiling bookshelves and captivating stained-glass windows designed by Burne Jones, presents an ideal retreat for relaxation or intellectual pursuits. Echoing the architectural opulence of the past. Rooms such as the snooker room and drawing room provide space for recreation and contemplation.
For short-term stays, guests of residents can enjoy the comfort of a guest suite, offering a luxurious touchpoint for visitors against the backdrop of Flete’s enchanting environment. Meanwhile, the beautifully maintained gardens provide an outdoor escape with their Renaissance-like symmetries, providing splendid walks past the croquet lawn, tennis courts, and various themed gardens filled with aromatic herbs and ancient oaks. A secret garden, edged with impressive ancient trees, whispers secrets of yesteryears, giving space for quiet reflection.
As a resident, you’ll appreciate the comprehensive service package as part of the monthly maintenance fee. Peace of mind comes from the dedicated staff who ensure the property remains in pristine, while amenities such as security, building insurance, and maintenance services are seamlessly managed. Although the responsibility for council tax, internet, and telephone services falls to the resident, the included utilities make life in this grand historic setting surprisingly hassle-free.
Included in the maintenance monthly running costs are the central heating, electricity, water services, window cleaning, property buildings insurance, garden and building repair maintenance, 24-hour staffing and security, ground rental and cleaning of the communal areas. There is even a laundry service and catering service should you wish to employ these. The service charge for Apartment 12 is presently £1,511 per calendar month.
Owning Apartment 12 at Flete House is more than a mere property purchase; it’s an opportunity to live within a tapestry of history and luxury. The 125-year lease offers a long-term dwelling solution, promising continuity in a residence curated and managed by Audley Flete Management Ltd, ensuring that the esteemed legacy of Flete House lives on within a welcoming modern home.
If you're seeking a unique lifestyle enriched by history, architectural beauty, and an active community, this apartment at Flete House presents an unmatched opportunity to create your own chapter in the estate's storied history. Connect with the echoes of the past while embracing the comforts of today; Apartment 12 at Flete House awaits as your exclusive gateway to a truly extraordinary way of living.
An EPC certificate is not required due to the listing and age of the property.
Agent Note:
We may introduce buyers and sellers to our panel of carefully selected Conveyancers, Mortgage or surveyor services. The choice to use their services is entirely yours. If you opt to proceed, please be aware that we will receive an average referral fee of £120-£200 (including VAT) from the firm for the introduction. These firms have been chosen based on their strong local reputation and proven track record of excellence.
There's no obligation to use our recommended providers. However, often they will often pay us a corresponding referral fee for providing them with a client.
To comply with Anti-Money Laundering regulations, all prospective purchasers must provide identification documents before a sale is agreed upon and solicitors are instructed. The cost of these checks is currently £12 (including VAT) per check, which we request you cover.
- COUNCIL TAXA payment made to your local authority in order to pay for local services like schools, libraries, and refuse collection. The amount you pay depends on the value of the property.Read more about council Tax in our glossary page.
- Band: F
- LISTED PROPERTYA property designated as being of architectural or historical interest, with additional obligations imposed upon the owner.Read more about listed properties in our glossary page.
- Listed
- PARKINGDetails of how and where vehicles can be parked, and any associated costs.Read more about parking in our glossary page.
- Allocated,Communal
- GARDENA property has access to an outdoor space, which could be private or shared.
- Communal garden
- ACCESSIBILITYHow a property has been adapted to meet the needs of vulnerable or disabled individuals.Read more about accessibility in our glossary page.
- Ask agent
Energy performance certificate - ask agent
Flete, Ivybridge, Devon, PL21 9NX
Add an important place to see how long it'd take to get there from our property listings.
__mins driving to your place
Notes
Staying secure when looking for property
Ensure you're up to date with our latest advice on how to avoid fraud or scams when looking for property online.
Visit our security centre to find out moreDisclaimer - Property reference S1113565. The information displayed about this property comprises a property advertisement. Rightmove.co.uk makes no warranty as to the accuracy or completeness of the advertisement or any linked or associated information, and Rightmove has no control over the content. This property advertisement does not constitute property particulars. The information is provided and maintained by Fine & Country, Plymouth & Salcombe. Please contact the selling agent or developer directly to obtain any information which may be available under the terms of The Energy Performance of Buildings (Certificates and Inspections) (England and Wales) Regulations 2007 or the Home Report if in relation to a residential property in Scotland.
*This is the average speed from the provider with the fastest broadband package available at this postcode. The average speed displayed is based on the download speeds of at least 50% of customers at peak time (8pm to 10pm). Fibre/cable services at the postcode are subject to availability and may differ between properties within a postcode. Speeds can be affected by a range of technical and environmental factors. The speed at the property may be lower than that listed above. You can check the estimated speed and confirm availability to a property prior to purchasing on the broadband provider's website. Providers may increase charges. The information is provided and maintained by Decision Technologies Limited. **This is indicative only and based on a 2-person household with multiple devices and simultaneous usage. Broadband performance is affected by multiple factors including number of occupants and devices, simultaneous usage, router range etc. For more information speak to your broadband provider.
Map data ©OpenStreetMap contributors.




