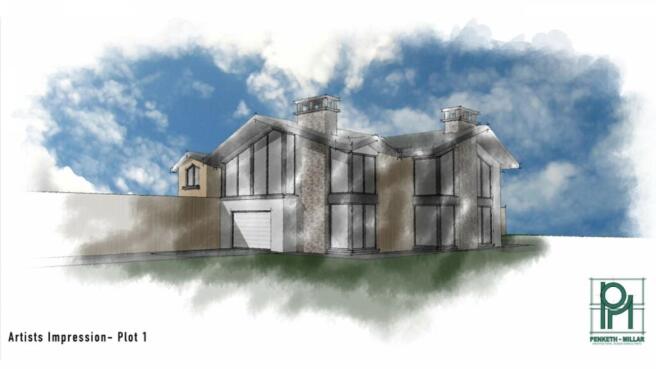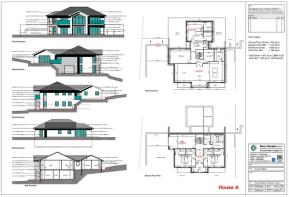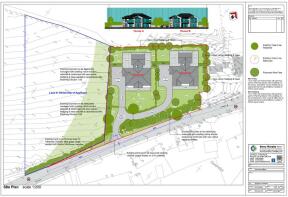Plot 1 (New Build), Laxey, IM4 7PN
- PROPERTY TYPE
Plot
- BEDROOMS
5
- BATHROOMS
1
- SIZE
Ask agent
Description
Living Accommodation
- Sitting / Dining / Kitchen
- Inner Hallway
- Lounge / Snug
- Study
- Master Bedroom with Ensuite / Dressing Room
- Bedroom 1 With Ensuite
- Bedroom 2 With Ensuite
- Bedroom 3 With Ensuite
- Bedroom 4 With Ensuite
- Plant Room
- Double Garage
Structure
- Timber frame construction Thermally Efficent building with NHBC / Similar Build Warranty.
- Insulated concrete ground floor and concrete foundations to engineer’s requirements.
- Trussed roof heavily insulated and clad with Spanish slate.
- PVC guttering.
- PVC fascia and soffit.
- Energy efficient PVC windows.
- composite doors to patio.
- 2,500mm approx. ceilings to ground floor.
- Main road will be tarmac in places and in other places granite paved.
- Gated Access
- External wall finishes are a mixture of render, glass and cladding.
Services & AV
- Connection to Private Drainage .
- Connection to mains services.
- Cat 5 data cabling to all telephone points, providing more resilience and network.
- Smart Home and Lighting system.
- All data cabling/telephone points to be wired back to central point to allow for potential data network.
- Domestic hot water storage cylinder designed and sized to meet the planned requirements of the house.
- Electrical Charging Point
- Air Source Heat Pumps and Clean Air Systems
- Efficient Oil Boiler with Electric underfloor heating throughout.
- LED down-lights to bathrooms and kitchen and all internal rooms.
- Brushed Aluminium sockets and switches.
General Finishes & Joinery
- Walls are brought to plaster skim and painted finish.
- Choice of internal floor coverings.
- Solid Oak / Timber internal doors.
- 100mm skirting and 75mm architrave painted white.
- White painted ceilings.
- Roller Shutter Garage doors are automatic with painted floors and walls.
- All windows and doors are lockable.
- Composite Front Doors.
- Chrome hinges and ironmongery.
Kitchen
- Choice of Bespoke kitchen from our kitchen supplier.
- Choice of colours subject to time of construction, however, layout and service positions are fixed.
- Kitchen and utility finishes will match.
- Appliances include full height fridge/freezer, oven, sink and integrated dishwasher additional features and upgrades at additional costs..
Bathroom
- High Quality Sanitary ware to bathrooms including vanity units.
- Mirrors will be included to all bathrooms/en suites.
- Chrome taps and large showers.
- Oversized shower enclosures as standard.
- High quality tiles fitted to to all internal bathrooms.
- Radiator and heater towel rail to all bathrooms and en suites.
External
- Granite block paving to driveway.
- Landscaped gardens throughout.
- 6 ft High 'lollipop' syle fencing and gates to the perimeter.
- Open plan frontage with no fences forward of the building line.
Directions
Drive out of Ramsey along The Coast Road to the village of Glen Mona, Continue throughout to Dhoon and turn right onto the Ballaragh Road, Continue for approximately half a mile where the properties can be located on your right hand side.
Rates
To be advised.
Services
Mains water, electricity and Private drainage. Oil fired central heating
Offers
All offers and negotiations through the offices of Cowley Groves & Co. Ltd
Viewing
Strictly by appointment through the Agents, Cowley Groves & Co. Ltd. 9 Parliament Street, Ramsey, IM8 1AS
To make an appointment through Managing Agents Cowley Groves:
Please contact our Ramsey office on or email us on
Cowley Groves are open Saturday 9.00am - 4.00pm
We look forward to be of service to you.
Cowley Groves Ramsey Team
Plot 1 (New Build), Laxey, IM4 7PN
NEAREST STATIONS
Distances are straight line measurements from the centre of the postcode- Nethertown Station35.9 miles
Notes
Disclaimer - Property reference 706. The information displayed about this property comprises a property advertisement. Rightmove.co.uk makes no warranty as to the accuracy or completeness of the advertisement or any linked or associated information, and Rightmove has no control over the content. This property advertisement does not constitute property particulars. The information is provided and maintained by Cowley Groves, Douglas. Please contact the selling agent or developer directly to obtain any information which may be available under the terms of The Energy Performance of Buildings (Certificates and Inspections) (England and Wales) Regulations 2007 or the Home Report if in relation to a residential property in Scotland.
Map data ©OpenStreetMap contributors.




