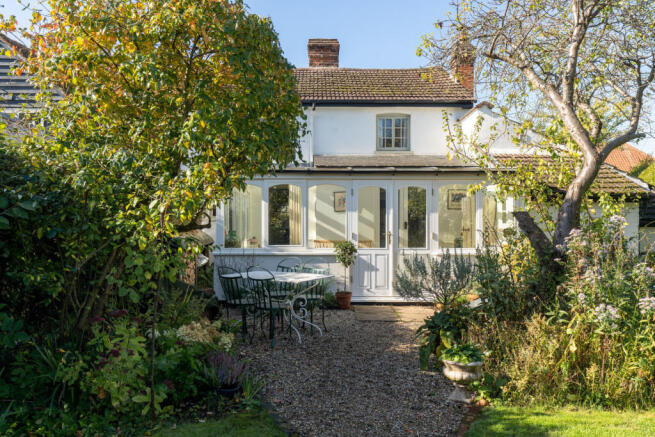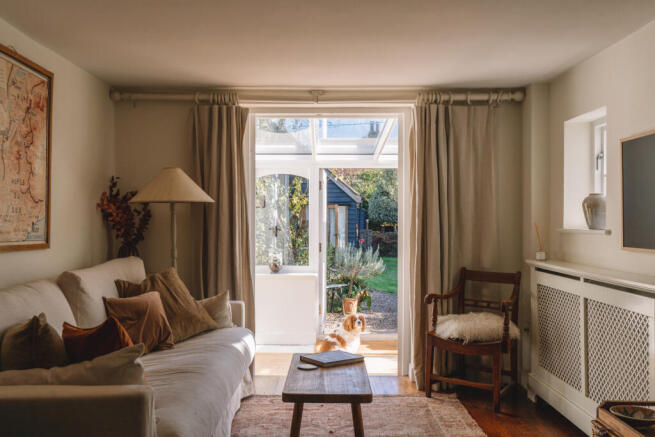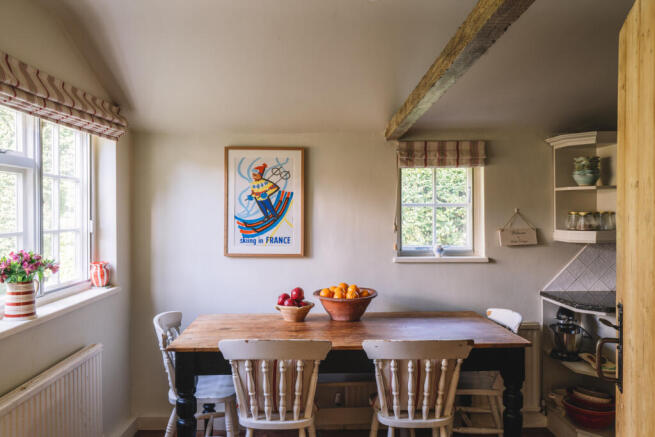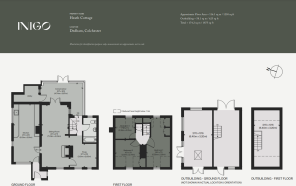
Heath Cottage, Dedham, Essex

- PROPERTY TYPE
Semi-Detached
- BEDROOMS
3
- BATHROOMS
1
- SIZE
1,875 sq ft
174 sq m
- TENUREDescribes how you own a property. There are different types of tenure - freehold, leasehold, and commonhold.Read more about tenure in our glossary page.
Freehold
Description
Setting the Scene
The village of Dedham proper and the adjoining hamlet of Dedham Heath, where this cottage lies, took root in the medieval period. The varied architecture of the village reminds of its storied past, with the likes of a medieval coaching inn, a number of elegant Georgian houses and Victorian cottages making up the principal streets.
Testament to the allure of the surrounding countryside, the area has been an enduring inspiration to artists. John Constable (1776 - 1837) was raised two miles to the north and would walk each day along the River Stour to attend Dedham Grammar School. Producing some of the most evocative and recognisably 'English' landscape pictures of the 19th century, Constable presented Dedham and the mesmeric river in two of his most famous works, Dedham Lock and Mill (1817) and Dedham Vale (1828). The equine artist Sir Alfred Munnings (1878 - 1959) lived and painted here for over 30 years and his home, Castle House, now houses an impressive museum of his work.
The Grand Tour
Set back from the street behind willow-woven fencing and an ornate cast-iron gate, the cottage is sheltered by a generous front garden complete with an apple tree and mature laurel hedging. Framed by greenery, the neatly painted white façade is punctuated by sage green window frames. Within, a vestibule provides space for coat and umbrella storage.
Beyond the entryway, the voluminous kitchen stretches to almost the full depth of the plan. Positioned at the corner of the building, the space is afforded an exceptional quality of natural light courtesy of its dual-aspect windows. Restored original beams are exposed and a wood burner sits within the old brick fireplace, warming the space on cooler nights. A generous run of timber farmhouse-style cabinets provides ample storage for kitchen essentials and is topped with a textured granite countertop. A large butler's sink sits beneath a wide window overlooking the hedging to the side of the house. There is an integrated dishwasher, a Lacanche range cooker and room for additional free standing appliances.
The rest of the ground floor is given over to a series of interconnected living spaces. The sitting room lies parallel to the kitchen and utilises the same extent of the plan. Stained refurbished hardwood flooring runs underfoot throughout. Architraves and lintels in this space are of exposed original timber, offset by the fresh white-painted walls.
The cosy snug/study is a flexible space with a verdant view of the front garden. To the rear, a large double-glazed timber conservatory acts as a bridge between inside and outside and overlooking the garden and studio beyond. The family bathroom, with generous tub and over shower, is also on the ground floor. Three bedrooms, two double and one single, occupy the first floor; the principal is an especially bright space with windows at each end.
In the garden, a neatly arranged pea gravel path winds down to the impressive studio space, utilised by the current owners as a study and family room. Its black-painted clapboard exterior and oak-framed interior were designed to reflect the surrounding Suffolk barn vernacular. It has a bright and airy feel, with a soaring double-height ceiling and expansive glazed doors. The studio is attached to an equally well considered garage/workshop, complete with mezzanine level for additional storage.
The Great Outdoors
Unfurling from the conservatory doors, the long private rear garden has been landscaped so as to provide a number of sheltered seating areas, each receiving sunlight at different points throughout the day. Beds of perennial blooms and an assortment of well-tended fruit trees bear the likes of apples and greengage plumbs. Dense, thriving shrubbery ensures privacy along the borderlines of the plot and a sense of remove from neighbouring homes.
Gated entry behind the garage provides access to a pea gravel drive where there is space for two cars. Additional parking can be found on the lane beside the house.
Out and About
An Area of Outstanding Natural Beauty, Dedham Vale is a borderland straddling the counties of Essex and Suffolk. Idyllically pastoral in its surroundings Heath Cottage is brilliantly located for access to some of the country's most picturesque landscapes and the many outdoor pursuits that such an environment invites. The house's proximity to copious celebrated trails, along the River Stour and tracing historic villages, will no doubt appeal to ramblers and cyclists alike.
Beyond the natural delights of the village's environs there are a number of architectural marvels. As the 20th-century architectural historian Nikolaus Pevsner laid in the mid 1950s, "there is nothing at Dedham to hurt they eye". The local church, St Mary the Virgin's dates from the 15th century and holds within its ancient walls an original Constable on permanent display, The Ascension (1821).
The Sun Inn, a medieval coaching house, takes striking form on the high street, instantly identifiable by its yellow façade. Locals favour this spot for Sunday lunches, its wood panelled snug and terraced courtyard. The Boatyard serves an array of country classics overlooking the meandering River Stour, and from here you can hire row boats to enjoy the sights of the riverbanks up close. Children are delighted to find meadow grazing cows at the water's edge.
As well as a number of gift and clothing boutiques Dedham Art and Craft Centre supplies an ever changing array of antiques and handmade goods to peruse. There is a coop for daily essentials. The neighbouring market town of Manningtree is less than 10 minutes by car from Heath Cottage and hosts a celebrated farmers market, as well as a number of excellent eateries. Colchester is 15 minutes away and here can be found all of the conveniences of a larger town. Ipswich is also easily reachable as too are the serene beaches of the Suffolk coast.
Both state and independent schooling options are brilliant. Dedham Primary School is highly rated by parents and there are a number of excellent secondary schools and sixth form centres in Colchester. Buses also pick up children in Dedham for Royal Hospital School, Woodbridge School, Ipswich High School and Ipswich School.
Council Tax Band: D
- COUNCIL TAXA payment made to your local authority in order to pay for local services like schools, libraries, and refuse collection. The amount you pay depends on the value of the property.Read more about council Tax in our glossary page.
- Band: D
- PARKINGDetails of how and where vehicles can be parked, and any associated costs.Read more about parking in our glossary page.
- Yes
- GARDENA property has access to an outdoor space, which could be private or shared.
- Yes
- ACCESSIBILITYHow a property has been adapted to meet the needs of vulnerable or disabled individuals.Read more about accessibility in our glossary page.
- Ask agent
Heath Cottage, Dedham, Essex
Add an important place to see how long it'd take to get there from our property listings.
__mins driving to your place
Your mortgage
Notes
Staying secure when looking for property
Ensure you're up to date with our latest advice on how to avoid fraud or scams when looking for property online.
Visit our security centre to find out moreDisclaimer - Property reference TMH81522. The information displayed about this property comprises a property advertisement. Rightmove.co.uk makes no warranty as to the accuracy or completeness of the advertisement or any linked or associated information, and Rightmove has no control over the content. This property advertisement does not constitute property particulars. The information is provided and maintained by Inigo, London. Please contact the selling agent or developer directly to obtain any information which may be available under the terms of The Energy Performance of Buildings (Certificates and Inspections) (England and Wales) Regulations 2007 or the Home Report if in relation to a residential property in Scotland.
*This is the average speed from the provider with the fastest broadband package available at this postcode. The average speed displayed is based on the download speeds of at least 50% of customers at peak time (8pm to 10pm). Fibre/cable services at the postcode are subject to availability and may differ between properties within a postcode. Speeds can be affected by a range of technical and environmental factors. The speed at the property may be lower than that listed above. You can check the estimated speed and confirm availability to a property prior to purchasing on the broadband provider's website. Providers may increase charges. The information is provided and maintained by Decision Technologies Limited. **This is indicative only and based on a 2-person household with multiple devices and simultaneous usage. Broadband performance is affected by multiple factors including number of occupants and devices, simultaneous usage, router range etc. For more information speak to your broadband provider.
Map data ©OpenStreetMap contributors.







