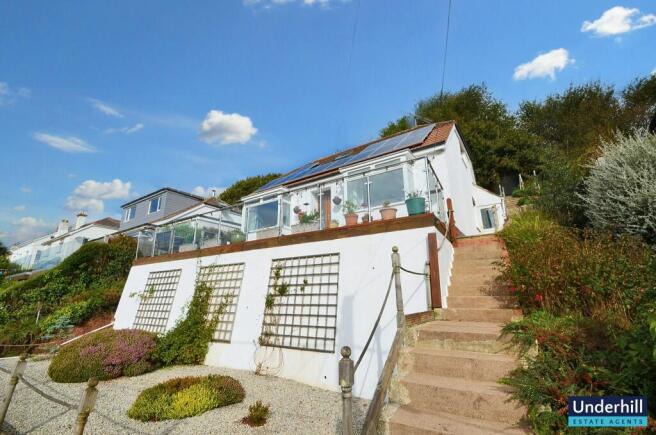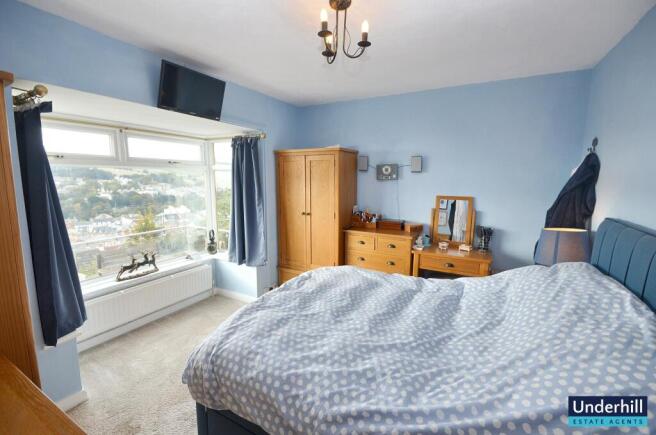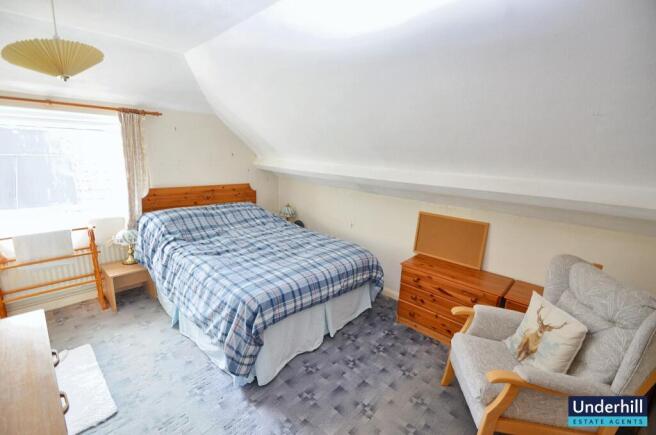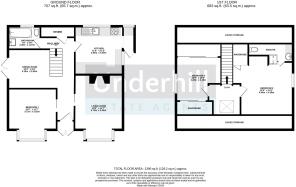Summerland Avenue, Dawlish

- PROPERTY TYPE
Detached
- BEDROOMS
3
- BATHROOMS
2
- SIZE
Ask agent
- TENUREDescribes how you own a property. There are different types of tenure - freehold, leasehold, and commonhold.Read more about tenure in our glossary page.
Freehold
Key features
- 3 Bedroom Dorma Bungalow
- Open Fireplace
- 2-Foot Narrow Gauge Funicular Railway
- Stunning Views
- Established Terraced Gardens
- Garage
- Electric Car Charging Point
- Gas Central Heating
Description
The home is situated on a very quiet cul-de-sac, set on the hills overlooking the coastal town of Dawlish. The garage, front gate and 108ft 2-foot narrow gauge funicular railway can all be accessed from street level. The property can be accessed via both driving and walking routes, approximately 10 minutes' walk from the town centre.
Moving through the front gate, steps lead past the first garden terrace, to the main terrace and front door. A glass balustrade enables the wide sweeping views of the town, sea and countryside to be maximised, even when sitting. This leads to the:
Entrance:
Double, UPVC French doors open to a vestibule, with hanging space, leading to the front door. This opens into the hallway.
Hallway:
From the hall, all main rooms on the ground floor are accessed.
Living Room:
The living room offers views over the main terrace and the views beyond. It also features a working fireplace.
Dining Room:
This large semi-open plan room opens onto a small patio area, accessed by double UPVC French doors. This patio also acts as one of the stations on the railway.
Kitchen:
The large kitchen is fitted with plenty of storage and has space for a large American-style fridge freezer. There is a connection for a large gas range cooker, a large extractor hood is installed above. A breakfast bar overlooks a window to the side of the house, a large window also overlooks the rear garden. Adjacent to the kitchen, a small utility room has plumbing for a washing machine and provides access through a UPVC door, to the garden.
Bathroom:
The ground floor family bathroom is fitted with a bath with an over-bath shower, a sink with storage under and a W/C. An obscure glazed window faces the rear garden.
Storage:
A large walk-in storage cupboard, which houses the wall-mounted boiler, is currently used as a small home office. This room has a window to the rear.
Bedroom 1:
Overlooking the front terrace, the large bay window affords you views over Dawlish. The room has space for bedroom furniture and space is maximised through the use of a sliding door.
Upstairs:
The staircase leads to a small landing area, which is lit by a Velux window.
Bedroom 2:
The second bedroom is also the largest and is fitted with a large walk-in wardrobe, with further eaves storage behind. An en-suite shower room enhances the room. The window looks out towards the sea.
Bedroom 3:
This double bedroom contains substantial storage and a wall of built-in wardrobes.
Outside:
Several established terraces have been created, making the gardens attractive and purposeful: lawns, gravel, astro-turf, patios and a range of planting create a range of social spaces. Each level of the property is accessible by the 2-foot narrow gauge funicular railway and is enhanced by a range of stunning views.
The house has an array of solar panels installed, which generate approximately £2000 per year, which equates to the costs of the property's annual gas and electric bills.
Shed: 12' 6" x 9' (3.8m x 2.8m)
The large "Yard master" metal shed is situated on the highest terrace in the garden. Mains electric power is installed. A part removable floor has been built to access and maintain the funicular railway's 240v electric winch. This has a 1.5 ton pulling capacity and is conveniently operated by a remote control.
Garage:16' x 8' (4.9m x 2.45m)
The block built garage is fitted with electric power, with a remote control, electric door. The internal space comfortably enables a car to be parked inside and an electric car charging point is installed. Storage shelving is fitted to the rear wall.
Brochures
Full Brochure- COUNCIL TAXA payment made to your local authority in order to pay for local services like schools, libraries, and refuse collection. The amount you pay depends on the value of the property.Read more about council Tax in our glossary page.
- Band: TBC
- PARKINGDetails of how and where vehicles can be parked, and any associated costs.Read more about parking in our glossary page.
- Yes
- GARDENA property has access to an outdoor space, which could be private or shared.
- Yes
- ACCESSIBILITYHow a property has been adapted to meet the needs of vulnerable or disabled individuals.Read more about accessibility in our glossary page.
- Ask agent
Summerland Avenue, Dawlish
Add an important place to see how long it'd take to get there from our property listings.
__mins driving to your place
Your mortgage
Notes
Staying secure when looking for property
Ensure you're up to date with our latest advice on how to avoid fraud or scams when looking for property online.
Visit our security centre to find out moreDisclaimer - Property reference UDLCC_685712. The information displayed about this property comprises a property advertisement. Rightmove.co.uk makes no warranty as to the accuracy or completeness of the advertisement or any linked or associated information, and Rightmove has no control over the content. This property advertisement does not constitute property particulars. The information is provided and maintained by Underhill Estate Agents, Dawlish. Please contact the selling agent or developer directly to obtain any information which may be available under the terms of The Energy Performance of Buildings (Certificates and Inspections) (England and Wales) Regulations 2007 or the Home Report if in relation to a residential property in Scotland.
*This is the average speed from the provider with the fastest broadband package available at this postcode. The average speed displayed is based on the download speeds of at least 50% of customers at peak time (8pm to 10pm). Fibre/cable services at the postcode are subject to availability and may differ between properties within a postcode. Speeds can be affected by a range of technical and environmental factors. The speed at the property may be lower than that listed above. You can check the estimated speed and confirm availability to a property prior to purchasing on the broadband provider's website. Providers may increase charges. The information is provided and maintained by Decision Technologies Limited. **This is indicative only and based on a 2-person household with multiple devices and simultaneous usage. Broadband performance is affected by multiple factors including number of occupants and devices, simultaneous usage, router range etc. For more information speak to your broadband provider.
Map data ©OpenStreetMap contributors.





