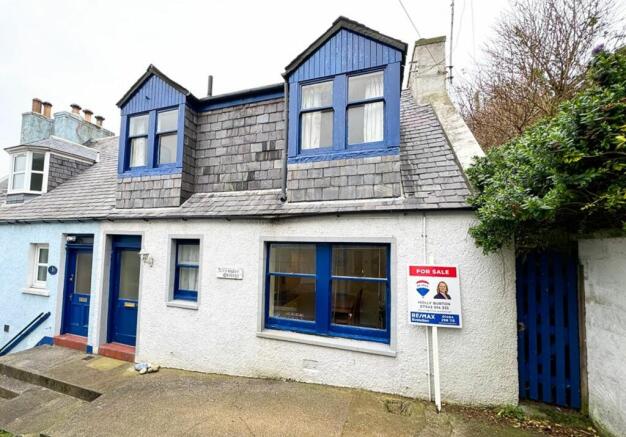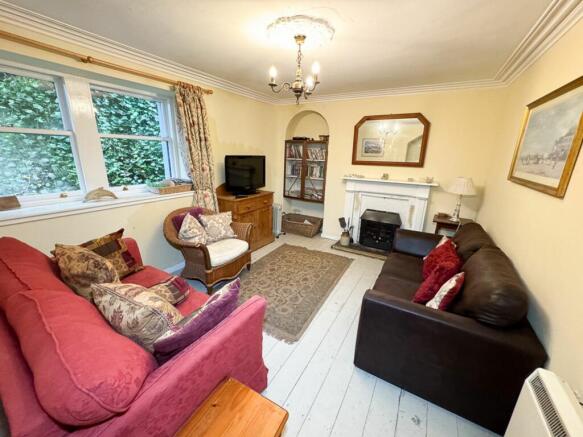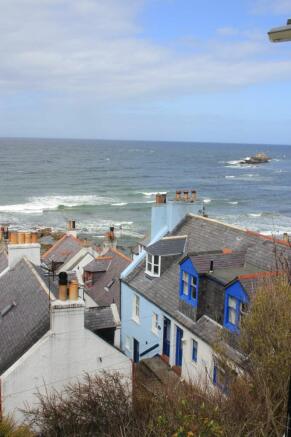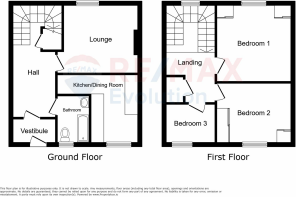Alexander Cottage, 36 Seatown, Gardenstown, Banff, Aberdeenshire, AB45 3YQ

- PROPERTY TYPE
End of Terrace
- BEDROOMS
3
- BATHROOMS
1
- SIZE
840 sq ft
78 sq m
- TENUREDescribes how you own a property. There are different types of tenure - freehold, leasehold, and commonhold.Read more about tenure in our glossary page.
Freehold
Key features
- Super End-Terrace Cottage
- Situated Within Easy Walking Distance to Shore Front
- Decked Area with Sea Views
- Cosy Lounge & Bright Dining Kitchen
- Three Good Sized Bedrooms
- Bathroom
Description
Holly Burton of RE/MAX Evolution is pleased to present this super 3 bedroom end-terrace cottage situated in the lovely Seatown area of the stunning fishing village of Gardenstown. Within easy walking distance to the sea front and benefiting from lovely sea views from the decked patio area of the raised garden, this property offers good sized accommodation and would make a excellent home or holiday home. The house has a cosy lounge with wood burning stove, bright dining kitchen, three good sized bedrooms and a bathroom. Outside, there is a storage shed and raised garden.
The cooker and white goods are included. All other furniture and contents available by separate negotiation. Electric heating, mains water and drainage.
What3Words Location; ///friends.browsers.deployed
Location;
Gardenstown is a lovely fishing village on the Moray Firth Coast. The towns of Banff and Turriff are approx 10 miles away and provide a good range of shopping, leisure and recreational facilities. There is a small shop and pub/restaurants within the village. There are many stunning walks on the various nearby beaches (including Gardenstown itself) and coastline, as well as forestry. There are numerous opportunities for golf and fishing in the area. There is a primary school on the outskirts of the village with secondary provided at Banff Academy. Aberdeen City is around 50 miles.
EPC Rating: F
Hall
The welcoming hall provides access to the kitchen, lounge, bathroom and staircase to the upper floor. Under-stair cupboard.
Lounge
4.27m x 3.07m approx.
A good sized lounge with a cosy feel. Multi-fuel stove with back boiler. Window to the rear. Solid wood flooring.
Dining Kitchen
3.39m x 2.99m approx.
A bright room, benefiting from space for a dining table. Fitted with wall and base units. Space for a cooker, washing machine and fridge/freezer. Window to the front.
Bathroom
3.25m x 1.14m approx.
Fitted with a WC, wash hand basin and bath with shower attachment. Frosted window to the front.
Landing
The staircase leads up to the landing which provides access to all three bedrooms. Hatch to loft. Cupboard which houses the electricity meter and fuse box.
Bedroom 1
4.08m x 3.32m approx.
A lovely, bright double bedroom with window to the rear. Solid wood flooring.
Bedroom 2
3.67m x 2.85m approx.
A good sized double bedroom with window to the front. Solid wood flooring.
Bedroom 3
1.70m x 1.90m approx.
A further double bedroom with window to the front. Solid wood flooring.
Garden
There is a garden to the side of the property with a communal path leading up to a private path and decked seating area where sea views can be enjoyed.
- COUNCIL TAXA payment made to your local authority in order to pay for local services like schools, libraries, and refuse collection. The amount you pay depends on the value of the property.Read more about council Tax in our glossary page.
- Ask agent
- PARKINGDetails of how and where vehicles can be parked, and any associated costs.Read more about parking in our glossary page.
- Ask agent
- GARDENA property has access to an outdoor space, which could be private or shared.
- Private garden
- ACCESSIBILITYHow a property has been adapted to meet the needs of vulnerable or disabled individuals.Read more about accessibility in our glossary page.
- Ask agent
Energy performance certificate - ask agent
Alexander Cottage, 36 Seatown, Gardenstown, Banff, Aberdeenshire, AB45 3YQ
Add an important place to see how long it'd take to get there from our property listings.
__mins driving to your place
About RE/MAX Property Marketing Centre, Bellshill
Willow House, Kestrel View, Strathclyde Business Park Bellshill ML4 3PB

Your mortgage
Notes
Staying secure when looking for property
Ensure you're up to date with our latest advice on how to avoid fraud or scams when looking for property online.
Visit our security centre to find out moreDisclaimer - Property reference c8458c63-a690-4659-8836-099f60dca380. The information displayed about this property comprises a property advertisement. Rightmove.co.uk makes no warranty as to the accuracy or completeness of the advertisement or any linked or associated information, and Rightmove has no control over the content. This property advertisement does not constitute property particulars. The information is provided and maintained by RE/MAX Property Marketing Centre, Bellshill. Please contact the selling agent or developer directly to obtain any information which may be available under the terms of The Energy Performance of Buildings (Certificates and Inspections) (England and Wales) Regulations 2007 or the Home Report if in relation to a residential property in Scotland.
*This is the average speed from the provider with the fastest broadband package available at this postcode. The average speed displayed is based on the download speeds of at least 50% of customers at peak time (8pm to 10pm). Fibre/cable services at the postcode are subject to availability and may differ between properties within a postcode. Speeds can be affected by a range of technical and environmental factors. The speed at the property may be lower than that listed above. You can check the estimated speed and confirm availability to a property prior to purchasing on the broadband provider's website. Providers may increase charges. The information is provided and maintained by Decision Technologies Limited. **This is indicative only and based on a 2-person household with multiple devices and simultaneous usage. Broadband performance is affected by multiple factors including number of occupants and devices, simultaneous usage, router range etc. For more information speak to your broadband provider.
Map data ©OpenStreetMap contributors.




